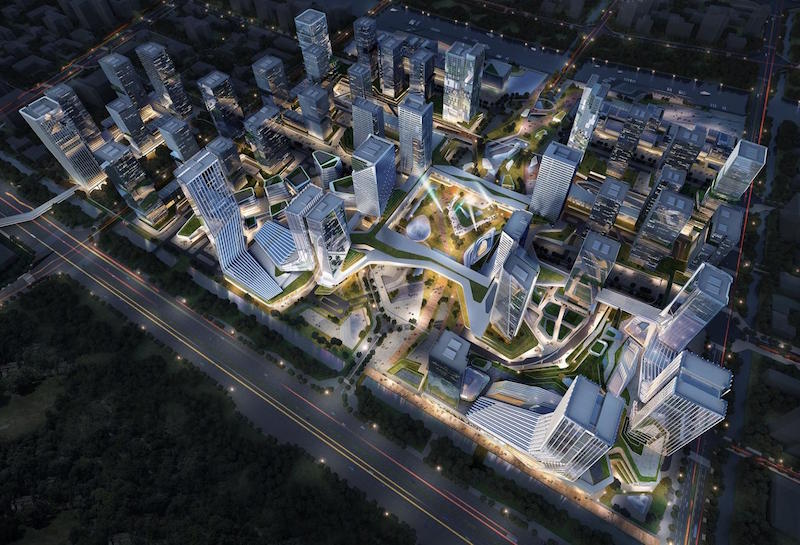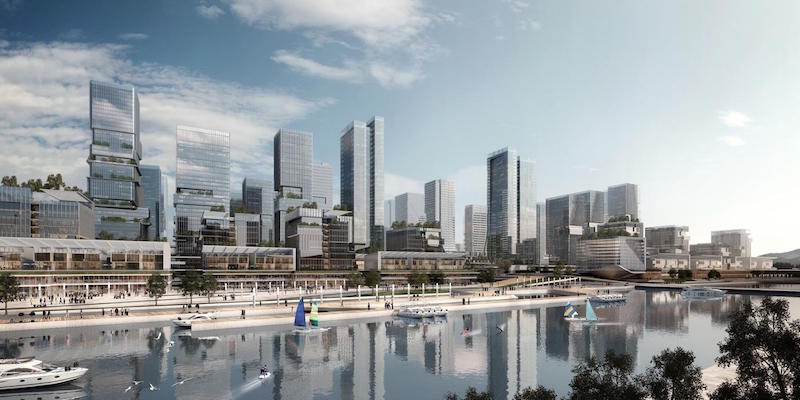A new 25 million-sf mixed-use development is set to begin construction in Zhuhai China by the end of this month. The complex, known as "Hengqin Wanxiang World,” is being designed by 10 Design after the firm won a competition for the project created by China Resources Land, ArchDaily reports.
The development will include plenty of retail destinations, all of which will all be centered around an “Experience Central Square.” This central square will act as a venue for a myriad of cultural and performance programs. The square will become the central hub of the development and will unify the four surrounding neighborhoods, according to 10 Design.
In an effort to make the new development as pedestrian-friendly as possible, a central green belt was created in the design process that will link to different activated streets, waterfront walkways, and a convention center.
10 Design created a master plan where sustainability was a central focus. The design includes simple passive solar principles, maximization of the solid areas of the tower facades in order to reduce the reflectance and light pollution generated by the project, and the treatment of storm water run-off with bio swales and abundant garden spaces.
The development is expected to create around 50,000 new jobs and generate almost 1 million yuan in tax revenue each year.
 Rendering courtesy of 10 Design
Rendering courtesy of 10 Design
 Rendering courtesy of 10 Design
Rendering courtesy of 10 Design
Related Stories
Mixed-Use | Aug 4, 2021
Diamond Schmitt to lead design for Therme Canada | Ontario Place redevelopment
The project will be a year-round waterfront destination.
Mixed-Use | Aug 2, 2021
AT&T Discovery District is Dallas’ newest mixed-use destination
Gensler designed the project.
Mixed-Use | Jul 16, 2021
SOM to lead the design of the 2026 Milan-Cortina Olympic Village
The project is part of the updated Porta Romana railway yard master plan.
Multifamily Housing | Jul 15, 2021
Greystar’s The Pullman is a new mixed-use apartment community in Denver
The Mulhern Group designed the project.
Mixed-Use | Jun 30, 2021
Design details released about new development in Seattle’s vibrant Belltown district
Connecting the building, called Archetype, to the street, neighborhood, and bay is a key imperative.
Mixed-Use | Jun 21, 2021
Design team of Gensler and Manning selected to design The River District
The mixed-use neighborhood will be built along the Mississippi River in New Orleans.
Mixed-Use | Jun 17, 2021
London’s former Old War Office building set to become hotel and residences
The building had been closed to the public for over a century.
Mixed-Use | Jun 14, 2021
SB Architects and LandDesign unveil design for Rivana at Innovation Station
The development is located 25 miles west of downtown Washington, D.C.
Mixed-Use | Jun 10, 2021
Safdie Architects unveils design for ORCA Toronto
The project comprises nine towers in total.
Mixed-Use | Jun 7, 2021
Henning Larsen designs an active community hub for London
The project will be the firm’s first in London.

















