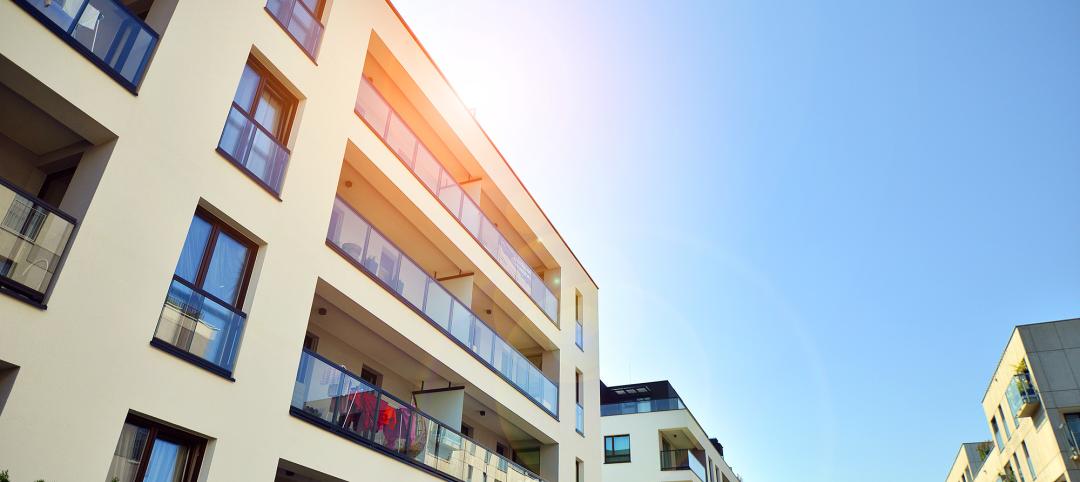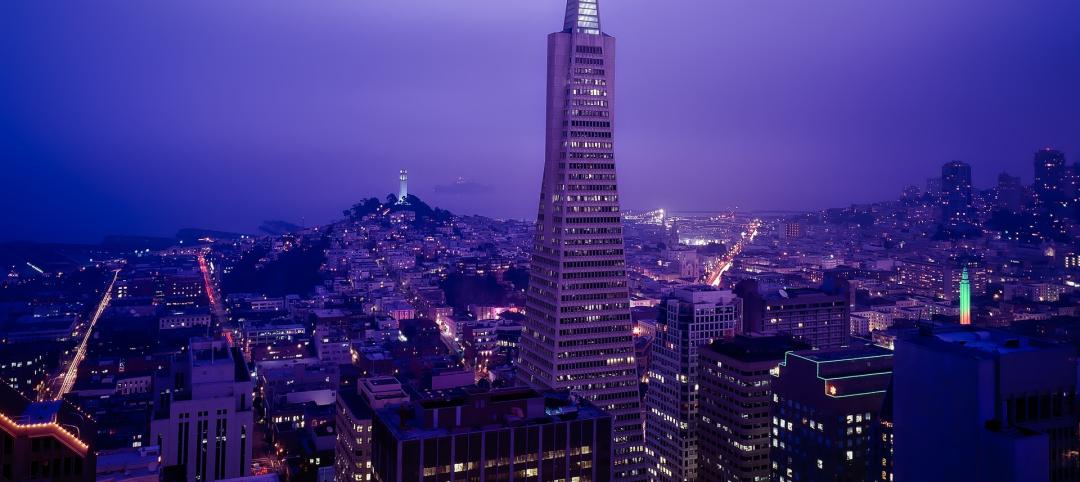The office of Metropolitan Architecture (OMA) is about to see its very first residential building in New York City come to fruition with 121 East 22nd Street. The 18-story, 133-unit tower is being designed by partner Shohei Shigematsu and will be equipped with luxury amenities and a contemporary aesthetic.
Potential residents will be able to choose from units ranging from studio to five-bedrooms, each with white oak flooring, high ceilings, and textural finishes. Some residences will also have private outdoor space.
Kitchens feature Gaggenau appliances, polished quartz countertops, and acid-etched, back-painted glass cabinetry with custom millwork interiors. Master bathrooms will feature marble countertops, white oak cabinetry, polished chrome fixtures, and acid-etched glass shower doors.
Upon leaving their homes, residents will be met with a wide range of luxury amenities including an indoor pool, a landscaped courtyard, a rooftop terrace with a fire pit and grill, a fitness center, and a children’s playroom. LIV unLtd, an offering from the founders of Abigail Michael Concierge, will provide a five-star concierge service. Additional amenities include automated indoor parking, bike and private storage, and a 24/7 attended lobby.
121 East 22nd Street sits at the nexus of Gramercy and the Flatiron District, two sought-after neighborhoods. The building’s façade is unique in its use of intricately folded floor-to-ceiling windows at its corner to provide views of both the sky and the street. As you move away from the corner in either direction, the building takes on a more historic look through the use of punched windows, meant to echo the facades of its pre-war neighbors.
The building is close to a variety of parks, restaurants, shops, and eight major subway lines. Prices for the units range from $1.2 million up to $10.5 million. 121 East 22nd Street is scheduled for completion in Fall 2018.
 Rendering courtesy of Toll Brothers City Living.
Rendering courtesy of Toll Brothers City Living.
 Rendering courtesy of Toll Brothers City Living.
Rendering courtesy of Toll Brothers City Living.
 Rendering courtesy of Toll Brothers City Living.
Rendering courtesy of Toll Brothers City Living.
 Rendering courtesy of Toll Brothers City Living.
Rendering courtesy of Toll Brothers City Living.
 Rendering courtesy of Toll Brothers City Living.
Rendering courtesy of Toll Brothers City Living.
 Rendering courtesy of Toll Brothers City Living.
Rendering courtesy of Toll Brothers City Living.
 Rendering courtesy of Toll Brothers City Living.
Rendering courtesy of Toll Brothers City Living.
Related Stories
Mixed-Use | Oct 7, 2024
New mixed-use tower by Studio Gang completes first phase of San Francisco waterfront redevelopment
Construction was recently completed on Verde, a new mixed-use tower along the San Francisco waterfront, marking the end of the first phase of the Mission Rock development. Verde is the fourth and final building of phase one of the 28-acre project that will be constructed in several phases guided by design principles developed by a design cohort led by Studio Gang.
MFPRO+ News | Sep 24, 2024
Major Massachusetts housing law aims to build or save 65,000 multifamily and single-family homes
Massachusetts Gov. Maura Healey recently signed far-reaching legislation to boost housing production and address the high cost of housing in the Bay State. The Affordable Homes Act aims to build or save 65,000 homes through $5.1 billion in spending and 49 policy initiatives.
MFPRO+ News | Sep 23, 2024
Minnesota bans cannabis smoking and vaping in multifamily housing units
Minnesota recently enacted a first-in-the-nation statewide ban on smoking and vaping cannabis in multifamily properties including in individual living units. The law has an exemption for those using marijuana for medical purposes.
The Changing Built Environment | Sep 23, 2024
Half-century real estate data shows top cities for multifamily housing, self-storage, and more
Research platform StorageCafe has conducted an analysis of U.S. real estate activity from 1980 to 2023, focusing on six major sectors: single-family, multifamily, industrial, office, retail, and self-storage.
Mixed-Use | Sep 19, 2024
A Toronto development will transform a 32-acre shopping center site into a mixed-use urban neighborhood
Toronto developers Mattamy Homes and QuadReal Property Group have launched The Clove, the first phase in the Cloverdale, a $6 billion multi-tower development. The project will transform Cloverdale Mall, a 32-acre shopping center in Toronto, into a mixed-use urban neighborhood.
Codes and Standards | Sep 17, 2024
New California building code encourages, but does not mandate heat pumps
New California homes are more likely to have all-electric appliances starting in 2026 after the state’s energy regulators approved new state building standards. The new building code will encourage installation of heat pumps without actually banning gas heating.
Adaptive Reuse | Sep 12, 2024
White paper on office-to-residential conversions released by IAPMO
IAPMO has published a new white paper titled “Adaptive Reuse: Converting Offices to Multi-Residential Family,” a comprehensive analysis of addressing housing shortages through the conversion of office spaces into residential units.
MFPRO+ Research | Sep 11, 2024
Multifamily rents fall for first time in 6 months
Ending its six-month streak of growth, the average advertised multifamily rent fell by $1 in August 2024 to $1,741.
Legislation | Sep 9, 2024
Efforts to encourage more housing projects on California coast stall
A movement to encourage more housing projects along the California coast has stalled out in the California legislature. Earlier this year, lawmakers, with the backing of some housing activists, introduced a series of bills aimed at making it easier to build apartments and accessory dwelling units along California’s highly regulated coast.
MFPRO+ New Projects | Sep 5, 2024
Chicago's Coppia luxury multifamily high-rise features geometric figures on the façade
Coppia, a new high-rise luxury multifamily property in Chicago, features a distinctive façade with geometric features and resort-style amenities. The 19-story, 315,000-sf building has more than 24,000 sf of amenity space designed to extend resident’s living spaces. These areas offer places to work, socialize, exercise, and unwind.

















