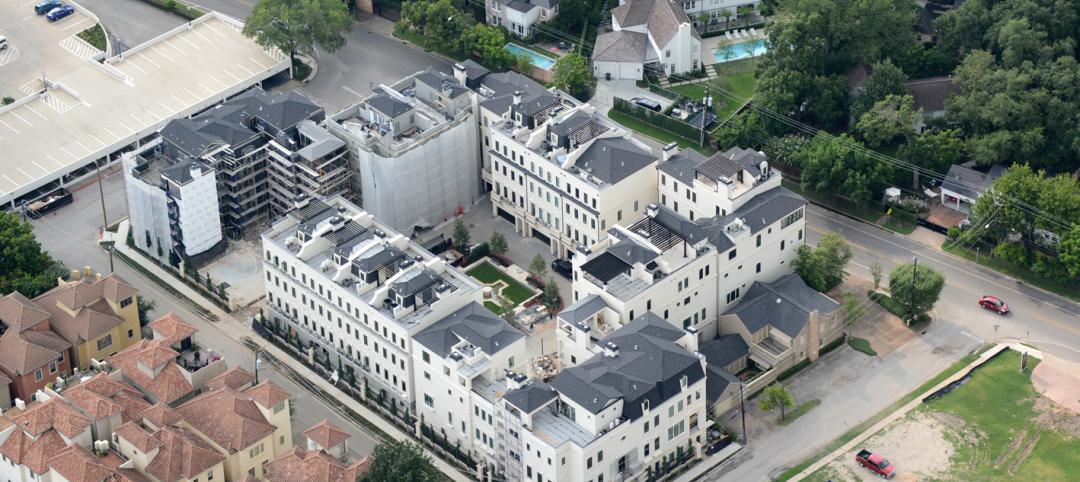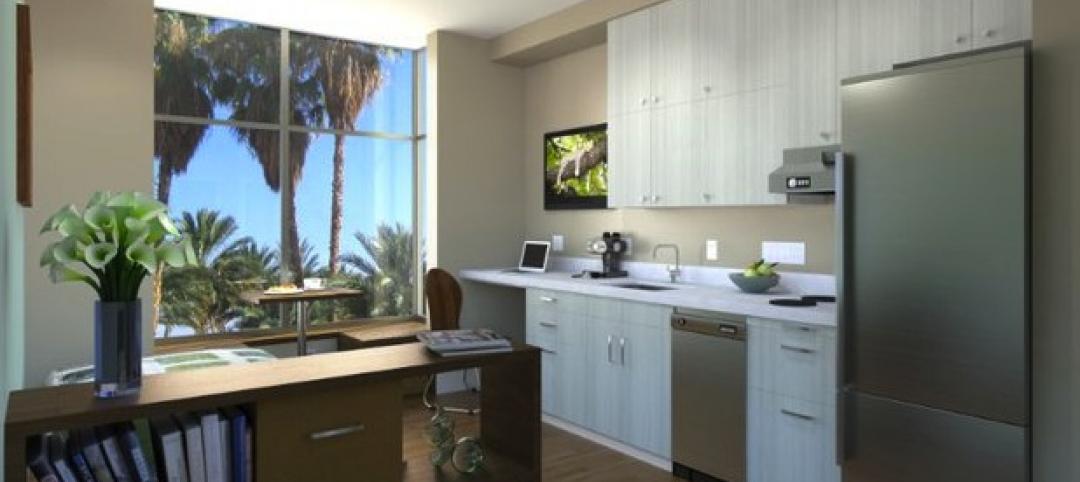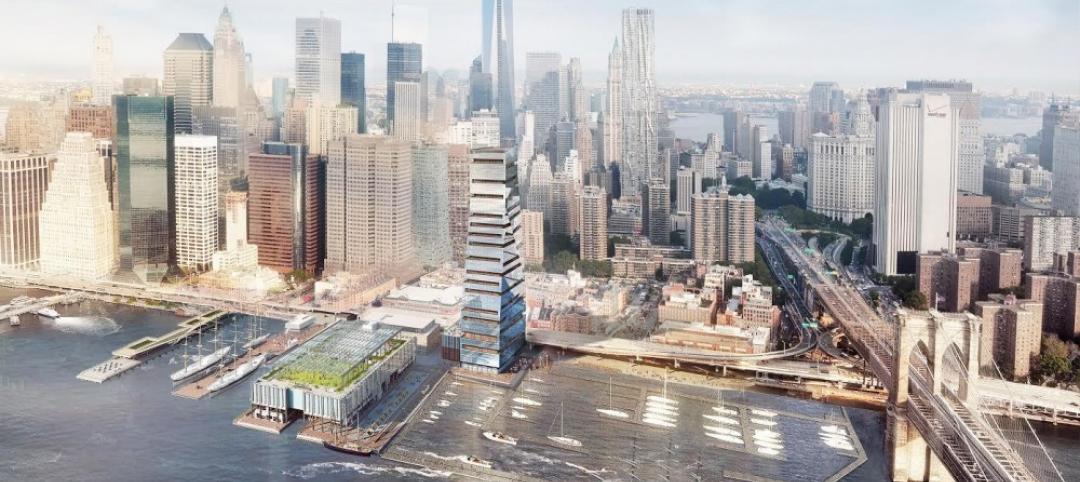The office of Metropolitan Architecture (OMA) is about to see its very first residential building in New York City come to fruition with 121 East 22nd Street. The 18-story, 133-unit tower is being designed by partner Shohei Shigematsu and will be equipped with luxury amenities and a contemporary aesthetic.
Potential residents will be able to choose from units ranging from studio to five-bedrooms, each with white oak flooring, high ceilings, and textural finishes. Some residences will also have private outdoor space.
Kitchens feature Gaggenau appliances, polished quartz countertops, and acid-etched, back-painted glass cabinetry with custom millwork interiors. Master bathrooms will feature marble countertops, white oak cabinetry, polished chrome fixtures, and acid-etched glass shower doors.
Upon leaving their homes, residents will be met with a wide range of luxury amenities including an indoor pool, a landscaped courtyard, a rooftop terrace with a fire pit and grill, a fitness center, and a children’s playroom. LIV unLtd, an offering from the founders of Abigail Michael Concierge, will provide a five-star concierge service. Additional amenities include automated indoor parking, bike and private storage, and a 24/7 attended lobby.
121 East 22nd Street sits at the nexus of Gramercy and the Flatiron District, two sought-after neighborhoods. The building’s façade is unique in its use of intricately folded floor-to-ceiling windows at its corner to provide views of both the sky and the street. As you move away from the corner in either direction, the building takes on a more historic look through the use of punched windows, meant to echo the facades of its pre-war neighbors.
The building is close to a variety of parks, restaurants, shops, and eight major subway lines. Prices for the units range from $1.2 million up to $10.5 million. 121 East 22nd Street is scheduled for completion in Fall 2018.
 Rendering courtesy of Toll Brothers City Living.
Rendering courtesy of Toll Brothers City Living.
 Rendering courtesy of Toll Brothers City Living.
Rendering courtesy of Toll Brothers City Living.
 Rendering courtesy of Toll Brothers City Living.
Rendering courtesy of Toll Brothers City Living.
 Rendering courtesy of Toll Brothers City Living.
Rendering courtesy of Toll Brothers City Living.
 Rendering courtesy of Toll Brothers City Living.
Rendering courtesy of Toll Brothers City Living.
 Rendering courtesy of Toll Brothers City Living.
Rendering courtesy of Toll Brothers City Living.
 Rendering courtesy of Toll Brothers City Living.
Rendering courtesy of Toll Brothers City Living.
Related Stories
Smart Buildings | Jan 7, 2015
Best practices for urban infill development: Embrace the region's character, master the pedestrian experience
If an urban building isn’t grounded in the local region’s character, it will end up feeling generic and out-of-place. To do urban infill the right way, it’s essential to slow down and pay proper attention to the context of an urban environment, writes GS&P's Joe Bucher.
| Jan 6, 2015
Construction permits exceeded $2 billion in Minneapolis in 2014
Two major projects—a new stadium for the Minnesota Vikings NFL team and the city’s Downtown East redevelopment—accounted for about half of the total worth of the permits issued.
| Jan 2, 2015
Construction put in place enjoyed healthy gains in 2014
Construction consultant FMI foresees—with some caveats—continuing growth in the office, lodging, and manufacturing sectors. But funding uncertainties raise red flags in education and healthcare.
Sponsored | | Dec 30, 2014
Case studies: Engineered wood brings cost savings, design flexibility across commercial project types
For commercial architects facing increasing pressure to design innovative structures while simultaneously cutting costs and accommodating tight deadlines, engineered wood systems are providing a welcome solution.
| Dec 28, 2014
Robots, drones, and printed buildings: The promise of automated construction
Building Teams across the globe are employing advanced robotics to simplify what is inherently a complex, messy process—construction.
| Dec 28, 2014
AIA course: Enhancing interior comfort while improving overall building efficacy
Providing more comfortable conditions to building occupants has become a top priority in today’s interior designs. This course is worth 1.0 AIA LU/HSW.
| Dec 28, 2014
6 trends steering today's college residence halls
University students want more in a residence hall than just a place to sleep. They want a space that reflects their style of living and learning.
| Dec 22, 2014
Studio Gang to design Chicago’s third-tallest skyscraper
The first U.S. real-estate investment by The Wanda Group, owned by China’s richest man, will be an 88-story, 1,148-ft-tall mixed-use tower designed by Jeanne Gang.
| Dec 17, 2014
ULI report looks at growing appeal of micro unit apartments
New research from the Urban Land Institute suggests that micro units have staying power as a housing type that appeals to urban dwellers in high-cost markets who are willing to trade space for improved affordability and proximity to downtown neighborhoods.
| Dec 15, 2014
SHoP Architects plans to turn NY's Seaport District into pedestrianized, mixed-use area
The scheme includes a proposed 500-foot luxury residential tower that would jut out into the harbor, extending the Manhattan grid out into the waterfront.
















