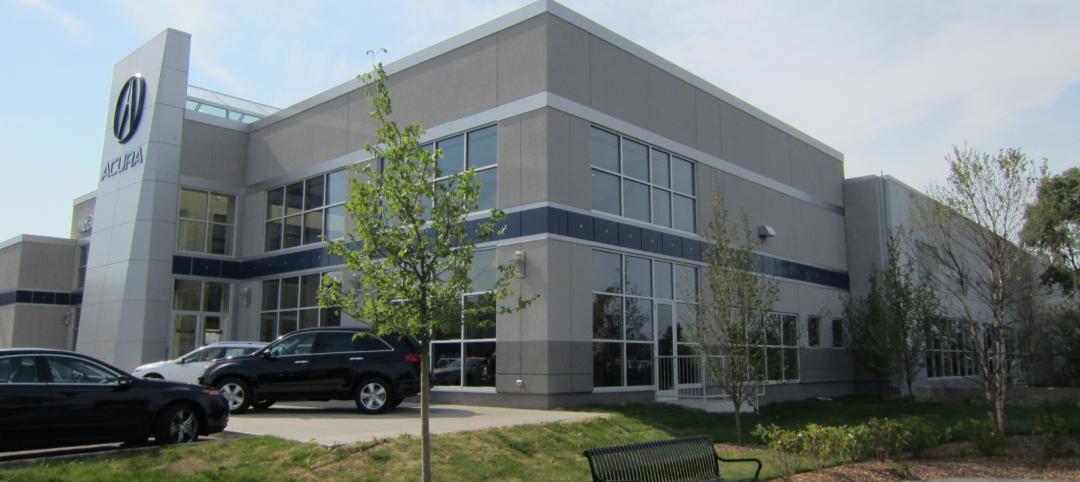The recently completed Apple store located in the Dubai Mall is about more than just showcasing Apple’s products. Foster + Partners wanted to reinvent the traditional introverted idea of mall-based retail and replace it with one that’s more focused on looking outward at the surrounding urban landscape.
For this reason, Foster + Partners and the Apple design team decided to incorporate what is arguably one of the most impressive urban landscapes in the world into Apple Dubai Mall. Chief among the aspects turning the Dubai Apple Store into an outward looking experience is the 186-foot wide and 18-foot deep terrace. The terrace incorporates nine trees that sit in large, rotating planters that ensure each tree receives even sunlight. Seating for visitors is built into the planters. No other Apple Store in the world has a terrace like this, and it becomes even more unique when its views are taken into account.
The terrace provides views of the Dubai Fountain, the world’s tallest performing fountain, and the Burj Khalifa, the World’s tallest building. The terrace is also home to what Foster + Partners claims to be one of the world’s largest kinetic art installations: a reinterpretation of the traditional Arabic Mashrabiya. These Solar Wings shade the outside terrace during the day and open during the evening to connect visitors with the city. The architect calls the wings an “integrated vision of kinetic art and engineering” and says the motion of a falcon spreading its wings inspired the movement path.
 Photo courtesy of Foster + Partners.
Photo courtesy of Foster + Partners.
The wings are made entirely from carbon fiber and consist of multiple layers of tubes that form a dense net. This net of 340 carbon fiber rods allows people on both levels of the two-level store to see out, while the sunlight coming in is filtered and casts crosshatched shadows deep into the building’s interior. There are 18 wings in total and they take one minute to open or close. Each wing is 37.5-feet-tall and 10-feet-wide but weighs just one ton.
Customers can enter the store directly from Dubai Mall through full height, glazed pivoting doors on both levels. The lower level of the store is home to The Avenue, a specially designed area for accessories display. This area has a typical Apple Store look with display tables holding the latest products Apple has to offer. In addition to the “Genius Bar,” Apple Dubai Mall will have space to launch Apple’s new program “Today at Apple.” This program will employ “Creative Pros” that offer customers advice and training on photography, filmmaking, art, and design.
Apple Dubai Mall opened on April 27.
 Photo courtesy of Foster + Partners.
Photo courtesy of Foster + Partners.
 Photo courtesy of Foster + Partners.
Photo courtesy of Foster + Partners.
Related Stories
| Feb 14, 2013
Firestone projects recognized for roofing excellence
Firestone Building Products has been awarded the 2012 RoofPoint Excellence in Design Award in two categories: Global Leadership and Advancing Sustainable Roofing.
| Feb 13, 2013
Department store concept by OMA's Koolhaas, Alsaka draws inspiration from open-air Arab marketplaces
The Exhibition Hall, a retail concept planned in Kuwait City's 360° Mall, will meld cultural and commerce spaces in a series of galleries reminiscent of the long passages of the souq—traditional, open-air marketplaces found in Arab cities.
| Feb 13, 2013
China plans new car-free city
A new urban development near Chengdu, China, will provide new housing for ~80,000 people, surrounded by green space.
| Dec 9, 2012
AEC professionals cautiously optimistic about commercial construction in ’13
Most economists say the U.S. is slowly emerging from the Great Recession, a view that was confirmed to some extent by an exclusive survey of 498 BD+C subscribers whose views we sought on the commercial construction industry’s outlook on business prospects for 2013.
| Sep 20, 2012
Mid-box retail study shows lack of available sites in Chicago
Existing supply is tight everywhere and almost non-existent in the most attractive zones.
| Aug 21, 2012
Hong Kong’s first LEED Platinum pre-certified building opens
Environmentally-sensitive features have been incorporated, including reduced operational CO2 emissions, and providing occupiers with more choice in creating a suitable working environment.
| Jul 24, 2012
Dragon Valley Retail at epicenter of Yongsan International Business District
Masterplanned by architect Daniel Libeskind, the Yongsan IBD encompasses ten city blocks and includes a collection of high-rise residences and commercial buildings.
| Jul 23, 2012
Missner Group completes construction of Chicago auto dealership
The Missner Group also incorporated numerous sustainable improvements to the property including the implementation of a vegetative roof, and the utilization of permeable pavers for the parking lot.
| Jul 20, 2012
2012 Giants 300 Special Report
Ranking the leading firms in Architecture, Engineering, and Construction.














