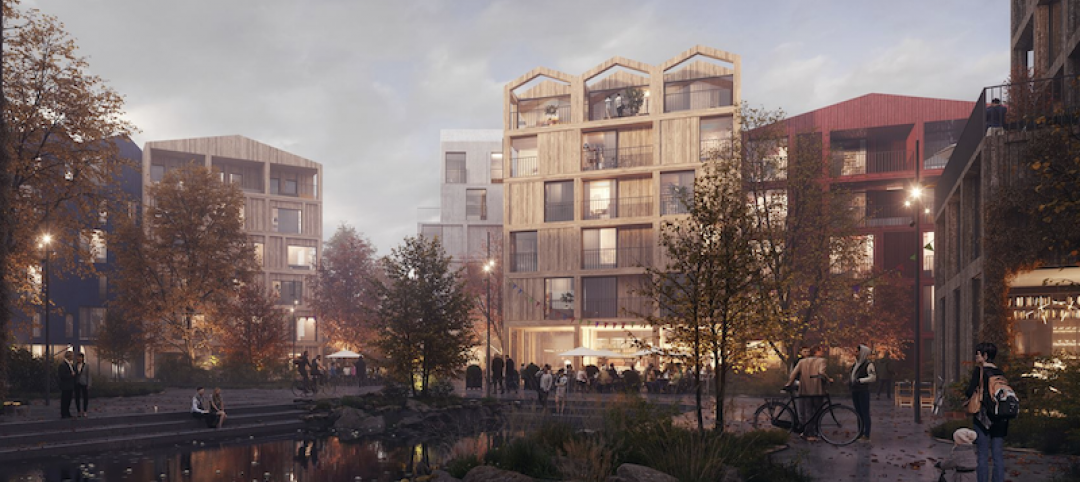Built on a leftover 9,000-sf berm space that was created when the City of Portland built the new one-way Couch Street couplet, Sideyard is a 20,000-sf mass timber building designed for the working-class that connects to public transportation with exclusive pedestrian and bicycle access. The ground floor is designed to be activated by storefront along Third Avenue with workspace above.
The wedge-shaped building features a new CLT structural system with open ground level commuter oriented retail environments geared toward guests and tenants. A ground floor bike bar and pedestrian friendly plaza are extended from the city sidewalk while the upper level workspace is wrapped in brick masonry. A new civic-oriented pedestrian stair is integrated coming down from the Burnside Bridge level to Third Avenue
The building acts as an anchor for the Burnside Bridge and a gateway to the Portland Eastside community and the development strengthens the connection between the Eastside community and the westside downtown core. Additionally, the development team has leased a small space under the bridge adjacent to Sideyard for food carts, extending the Third Avenue ground level retail experience into previously unused urban spaces.




Related Stories
Office Buildings | Jul 9, 2020
Sydney will be home to the world’s tallest hybrid timber tower
SHoP Architects, in collaboration with BVN, is designing the project.
Building Materials | Jul 5, 2020
A new report predicts significant demand growth for mass timber components
There should be plenty of wood, but production capacity needs to catch up.
Wood | Jun 24, 2020
One of Europe’s largest office and warehouse buildings is made entirely of wood
Exli designed and built the project.
Wood | Apr 1, 2020
HDR will design a mass timber Ramada Hotel
The hotel will be located in Kelowna, British Columbia.
Wood | Feb 3, 2020
Mass timber construction grows up
Mass timber is finally making a dent in commercial construction. But can it keep up with demand?
Wood | Jan 24, 2020
105,000-sf vertical mass timber expansion will cap D.C.’s 80 M Street
Hickok Cole is designing the project.
Urban Planning | Jan 13, 2020
Henning Larsen designs all-timber neighborhood for Copenhagen
The project hopes to set a standard for how modern communities can live in harmony with nature.
75 Top Building Products | Dec 12, 2019
Top Building Envelope Products for 2019
Sto's beetle-inspired exterior coating and Dörken Systems' UV-resistant vapor-permeable barrier are among the 28 new building envelope products to make Building Design+Construction's 2019 101 Top Products report.
Wood | Dec 11, 2019
Design plans submitted to San Francisco for the largest mass timber office building in North America
Suppliers of engineered wood products are suddenly scrambling to keep up with demand.

















