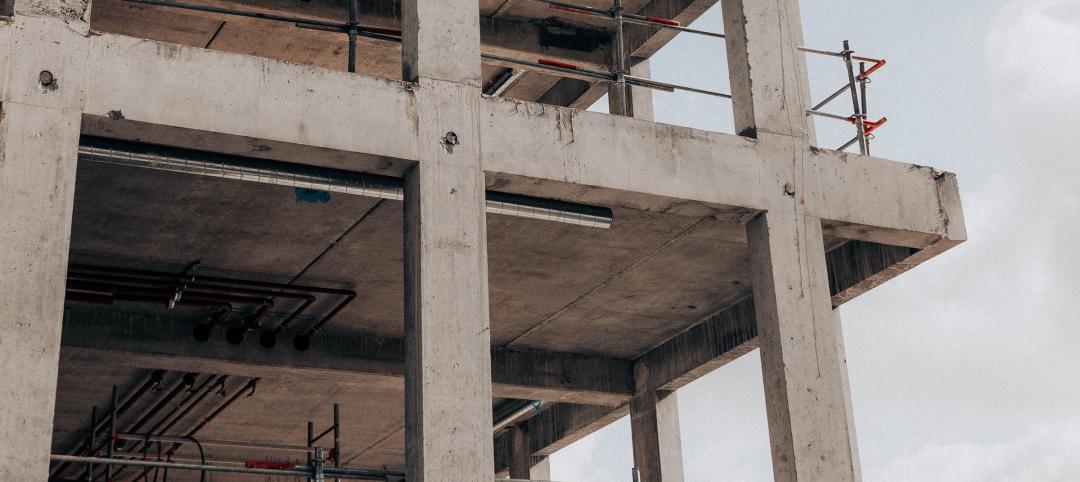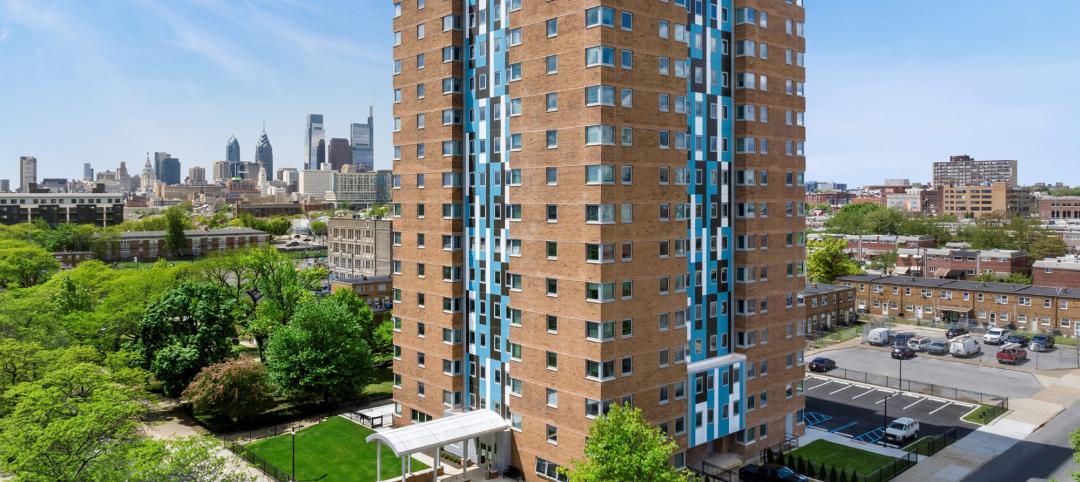The U.S. Air Force’s Joint Base Harbor-Hickam in Honolulu, Hawaii, is currently in the midst of an $820 million housing privatization project that includes the delivery of 1,208 new homes, 438 rehabilitated historic homes, housing and maintenance offices, two community centers, and a recreational sports complex.
At the heart of the project by developer Hickam Communities, Honolulu, Hawaii, is the reconstruction of the former Non-Commissioned Officer’s Mess Building (NCO Club), now known as the Ka Makani Community Center.
In 1935, Captain Howard B. Nurse designed the neighborhood master plan for Hickam, which included the NCO Club as a gathering place for noncommissioned officers and their spouses for rest and recreation.
Designed by Jozef B. A. Van Oort, a Dutch architect who came to Hawaii in 1935 and served as a chief architect of the U.S. Army Quartermaster Corps Construction Services, the single-story, cross-shaped concrete building is replete with Art Deco and Moderne details as well as with prominent Hawaiian tropical elements.
PROJECT SUMMARY
Ka Makani Community Center
Honolulu, HawaiiBuilding Team
Submitting firm: Lend Lease
Owner/developer: Hickam Communities LLC
Architect/architectural engineer: Mason Architects Inc.
Structural engineer: Shigemura, Lau, Sakanashi, Higuchi & Associates Inc.
MEP engineer: Lincolne Scott Inc.
General contractor/construction manager: KPRS Hawaii Construction Inc.
Construction/program manager: Lend LeaseGeneral Information
Size: 9,191 sf building
Construction cost: $5.6 million
Construction period: June 2009 to March 2011
Delivery method: Design-build
“Deco ornamentation is present in the large fluted column within the entry lanai and Moderne details are evident in the wide-radius corners,” says Julianne Polanco, director of cultural resources, Lend Lease, Schofield Barracks, Hawaii. “The building’s hip roof, wide roof overhangs, and large wood-framed sliding windows and doors are common to the Hawaiian-tropical style, as are the screened lanai, acid-stained concrete floors, and patterned concrete stamping.”
SUBTRACTION BY ADDITION
Over time, several additions–– a large, warehouse-like ballroom, a new kitchen, a laundry facility, mechanical equipment, even a barber shop––were made. The NCO Club ballooned in size to 26,000 sf, ultimately obscuring its cross-shape design.
Eventually, the building’s two lanais were permanently closed, the ceilings were lowered, the walls were covered with faux wood paneling, floors were carpeted, and the roof was covered with asphalt.
As the Hickam Communities’ rehabilitation project gained steam in 2009, it was evident that the former NCO Club, which had been abandoned for 15 years, should be rehabilitated as a community center and focal point of the housing development.
RETURNING TO THE ORIGINAL FOOTPRINT
The Building Team used Van Oort’s original drawings as a basis for the reconstruction of the NCO Club. However, there were still details that had yet to be discovered. “While we had an understanding of what was and was not the original building, it was the condition of the materials hidden by various upgrades and additions that remained unknown until construction commenced,” says Polanco.
All of the post-1941 additions to the exterior were removed, reducing the footprint of the building back to the original 10,000 sf. The lanai and dining terrace were reopened, original entry lanai light fixtures were refurbished and reinstalled. The original ceiling in the former lounge was exposed, revealing open beams with articulated wood molding painted in teal and gold. Faux wood paneling and lowered ceilings were removed, exposing portions of several large historic murals that were nearly destroyed by the previous alterations.
“The murals, hidden behind the additions to the building, were revealed. Unfortunately, the condition of the murals was such that they could not be retained or restored. As homage to their existence, the interior now has a few small decorative painted elements. The reintroduction of folding glass panel doors and the lanais were two elements that returned the building to its original charm,” says Polanco.
The general floor plan was retained, although some modifications were made to meet current needs. For example, the lounge became a multiuse room; the dining room was enlarged to become the entertainment room; the former card room was transformed into a fitness center; and the bar evolved into a computer room.
New wood flooring was installed in the main lobby and in the former lounge. The stone-line patterned acid-stained concrete floors in the old dining rooms were also restored to what Polanco calls “their original glory.”
“The retention of the concrete floors and other character-defining features allows visitors to share the same experience as visitors of the past,” says Polanco.
In addition being honored with a Silver Award in Building Design+Construction’s 2011 Reconstruction Awards, the Ka Makani Center has also won a Preservation Honors Award from the Historic Hawaii Foundation. It is also eligible for listing in the National Register of Historic Places.
“The rehabilitation of this building has been a success on many levels,” says Polanco. “From an aesthetic standpoint, the building has been returned to its rightful place as a graceful and pleasing focal point to the intentionally designed historic district.” +
Related Stories
Regulations | Oct 4, 2023
New York adopts emissions limits on concrete
New York State recently adopted emissions limits on concrete used for state-funded public building and transportation projects. It is the first state initiative in the U.S. to enact concrete emissions limits on projects undertaken by all agencies, according to a press release from the governor’s office.
Architects | Oct 4, 2023
Architects and contractors underestimate cyberattack risk
Design and construction industry firms underestimate their vulnerability to cyberattacks, according to a new report, Data Resilience in Design and Construction: How Digital Discipline Builds Stronger Firms by Dodge Construction Network and content security and management company Egnyte.
Luxury Residential | Oct 2, 2023
Chicago's Belden-Stratford luxury apartments gets centennial facelift
The Belden-Stratford has reopened its doors following a renovation that blends the 100-year-old building’s original architecture with modern residences.
Giants 400 | Oct 2, 2023
Top 30 Data Center Architecture Firms for 2023
Corgan, HDR, Gensler, Page Southerland Page, and HED top BD+C's ranking of the nation's largest data center sector architecture and architecture/engineering (AE) firms for 2023, as reported in Building Design+Construction's 2023 Giants 400 Report.
Market Data | Oct 2, 2023
Nonresidential construction spending rises 0.4% in August 2023, led by manufacturing and public works sectors
National nonresidential construction spending increased 0.4% in August, according to an Associated Builders and Contractors analysis of data published today by the U.S. Census Bureau. On a seasonally adjusted annualized basis, nonresidential spending totaled $1.09 trillion.
K-12 Schools | Oct 2, 2023
4 design strategies for successful K-12 magnet schools
Clark Nexsen's Donna Francis, AIA, Principal, and Becky Brady, AIA, share four reasons why diverse K-12 magnet schools require diverse design.
Architects | Sep 28, 2023
Nashville architecture firm ESa adds 14 principals
ESa has announced that 14 new principals have been added to the firm’s leadership. “As ESa continues to grow, we are excited to celebrate our newest ESa principals. These individuals embody the characteristics of a quality leader and have shown great leadership in client and team member relationships, project management and mentoring roles,” said Kevin Harney, ESa vice president and principal.
Construction Costs | Sep 28, 2023
U.S. construction market moves toward building material price stabilization
The newly released Quarterly Construction Cost Insights Report for Q3 2023 from Gordian reveals material costs remain high compared to prior years, but there is a move towards price stabilization for building and construction materials after years of significant fluctuations. In this report, top industry experts from Gordian, as well as from Gilbane, McCarthy Building Companies, and DPR Construction weigh in on the overall trends seen for construction material costs, and offer innovative solutions to navigate this terrain.
University Buildings | Sep 27, 2023
Top 170 University Building Architecture Firms for 2023
Gensler, CannonDesign, Page Southerland Page, SmithGroup, and Ayers Saint Gross top the ranking of the nation's largest university sector architecture and architecture/engineering (AE) firms, as reported in Building Design+Construction's 2023 Giants 400 Report.
Affordable Housing | Sep 25, 2023
3 affordable housing projects that serve as social catalysts
Trish Donnally, Associate Principal, Perkins Eastman, shares insights from three transformative affordable housing projects.

















