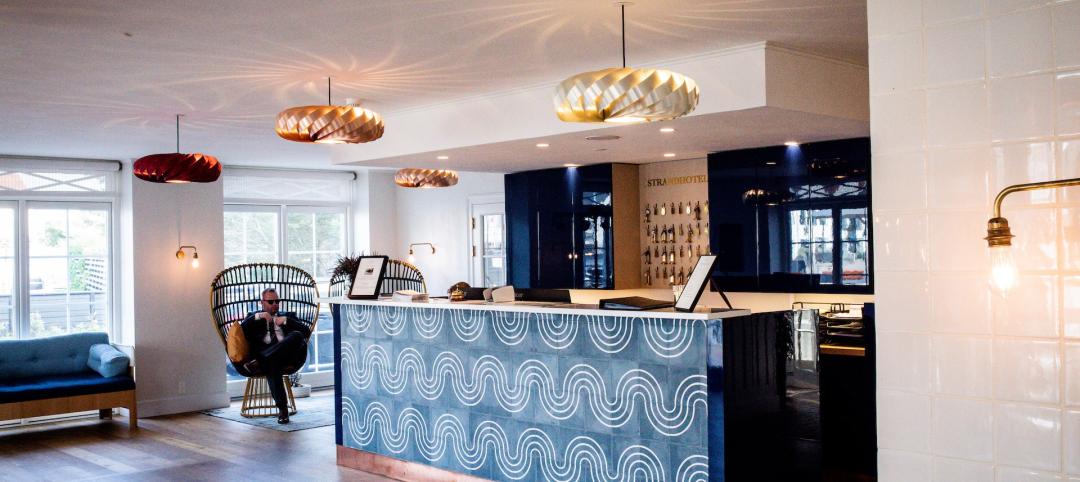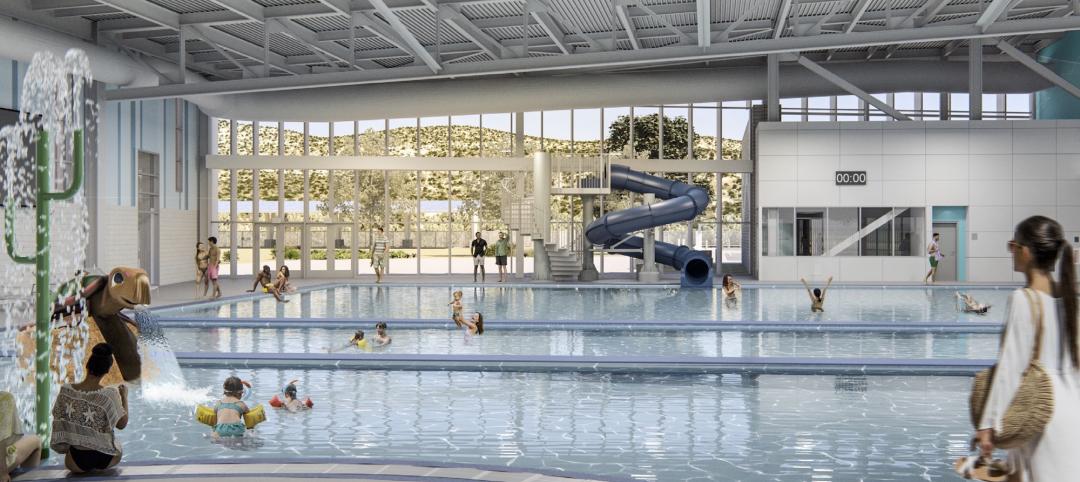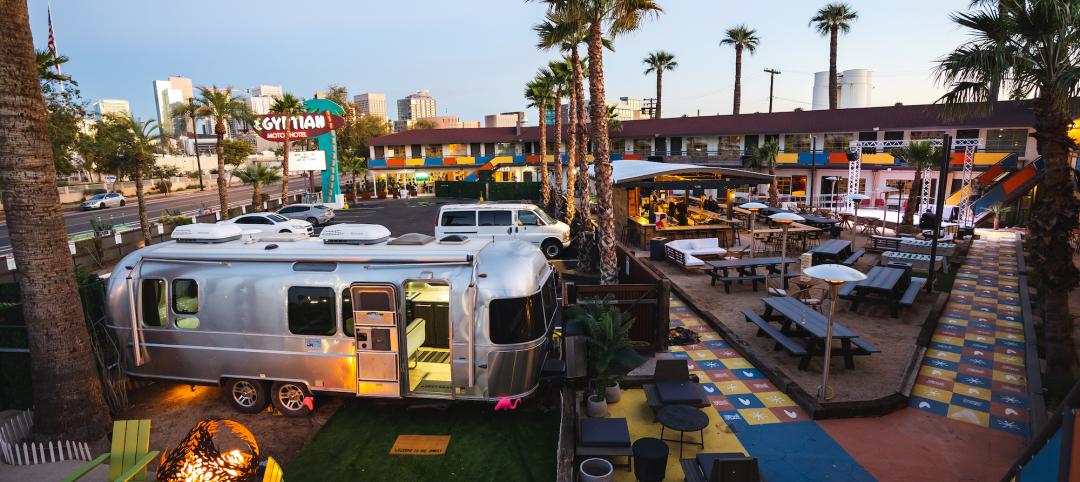The U.S. Air Force’s Joint Base Harbor-Hickam in Honolulu, Hawaii, is currently in the midst of an $820 million housing privatization project that includes the delivery of 1,208 new homes, 438 rehabilitated historic homes, housing and maintenance offices, two community centers, and a recreational sports complex.
At the heart of the project by developer Hickam Communities, Honolulu, Hawaii, is the reconstruction of the former Non-Commissioned Officer’s Mess Building (NCO Club), now known as the Ka Makani Community Center.
In 1935, Captain Howard B. Nurse designed the neighborhood master plan for Hickam, which included the NCO Club as a gathering place for noncommissioned officers and their spouses for rest and recreation.
Designed by Jozef B. A. Van Oort, a Dutch architect who came to Hawaii in 1935 and served as a chief architect of the U.S. Army Quartermaster Corps Construction Services, the single-story, cross-shaped concrete building is replete with Art Deco and Moderne details as well as with prominent Hawaiian tropical elements.
PROJECT SUMMARY
Ka Makani Community Center
Honolulu, HawaiiBuilding Team
Submitting firm: Lend Lease
Owner/developer: Hickam Communities LLC
Architect/architectural engineer: Mason Architects Inc.
Structural engineer: Shigemura, Lau, Sakanashi, Higuchi & Associates Inc.
MEP engineer: Lincolne Scott Inc.
General contractor/construction manager: KPRS Hawaii Construction Inc.
Construction/program manager: Lend LeaseGeneral Information
Size: 9,191 sf building
Construction cost: $5.6 million
Construction period: June 2009 to March 2011
Delivery method: Design-build
“Deco ornamentation is present in the large fluted column within the entry lanai and Moderne details are evident in the wide-radius corners,” says Julianne Polanco, director of cultural resources, Lend Lease, Schofield Barracks, Hawaii. “The building’s hip roof, wide roof overhangs, and large wood-framed sliding windows and doors are common to the Hawaiian-tropical style, as are the screened lanai, acid-stained concrete floors, and patterned concrete stamping.”
SUBTRACTION BY ADDITION
Over time, several additions–– a large, warehouse-like ballroom, a new kitchen, a laundry facility, mechanical equipment, even a barber shop––were made. The NCO Club ballooned in size to 26,000 sf, ultimately obscuring its cross-shape design.
Eventually, the building’s two lanais were permanently closed, the ceilings were lowered, the walls were covered with faux wood paneling, floors were carpeted, and the roof was covered with asphalt.
As the Hickam Communities’ rehabilitation project gained steam in 2009, it was evident that the former NCO Club, which had been abandoned for 15 years, should be rehabilitated as a community center and focal point of the housing development.
RETURNING TO THE ORIGINAL FOOTPRINT
The Building Team used Van Oort’s original drawings as a basis for the reconstruction of the NCO Club. However, there were still details that had yet to be discovered. “While we had an understanding of what was and was not the original building, it was the condition of the materials hidden by various upgrades and additions that remained unknown until construction commenced,” says Polanco.
All of the post-1941 additions to the exterior were removed, reducing the footprint of the building back to the original 10,000 sf. The lanai and dining terrace were reopened, original entry lanai light fixtures were refurbished and reinstalled. The original ceiling in the former lounge was exposed, revealing open beams with articulated wood molding painted in teal and gold. Faux wood paneling and lowered ceilings were removed, exposing portions of several large historic murals that were nearly destroyed by the previous alterations.
“The murals, hidden behind the additions to the building, were revealed. Unfortunately, the condition of the murals was such that they could not be retained or restored. As homage to their existence, the interior now has a few small decorative painted elements. The reintroduction of folding glass panel doors and the lanais were two elements that returned the building to its original charm,” says Polanco.
The general floor plan was retained, although some modifications were made to meet current needs. For example, the lounge became a multiuse room; the dining room was enlarged to become the entertainment room; the former card room was transformed into a fitness center; and the bar evolved into a computer room.
New wood flooring was installed in the main lobby and in the former lounge. The stone-line patterned acid-stained concrete floors in the old dining rooms were also restored to what Polanco calls “their original glory.”
“The retention of the concrete floors and other character-defining features allows visitors to share the same experience as visitors of the past,” says Polanco.
In addition being honored with a Silver Award in Building Design+Construction’s 2011 Reconstruction Awards, the Ka Makani Center has also won a Preservation Honors Award from the Historic Hawaii Foundation. It is also eligible for listing in the National Register of Historic Places.
“The rehabilitation of this building has been a success on many levels,” says Polanco. “From an aesthetic standpoint, the building has been returned to its rightful place as a graceful and pleasing focal point to the intentionally designed historic district.” +
Related Stories
Adaptive Reuse | Jul 27, 2023
Number of U.S. adaptive reuse projects jumps to 122,000 from 77,000
The number of adaptive reuse projects in the pipeline grew to a record 122,000 in 2023 from 77,000 registered last year, according to RentCafe’s annual Adaptive Reuse Report. Of the 122,000 apartments currently undergoing conversion, 45,000 are the result of office repurposing, representing 37% of the total, followed by hotels (23% of future projects).
Hotel Facilities | Jul 26, 2023
Hospitality building construction costs for 2023
Data from Gordian breaks down the average cost per square foot for 15-story hotels, restaurants, fast food restaurants, and movie theaters across 10 U.S. cities: Boston, Chicago, Las Vegas, Los Angeles, Miami, New Orleans, New York, Phoenix, Seattle, and Washington, D.C.
Sustainability | Jul 26, 2023
Carbon Neutrality at HKS, with Rand Ekman, Chief Sustainability Officer
Rand Ekman, Chief Sustainability Officer at HKS Inc., discusses the firm's decarbonization strategy and carbon footprint assessment.
Sports and Recreational Facilities | Jul 26, 2023
10 ways public aquatic centers and recreation centers benefit community health
A new report from HMC Architects explores the critical role aquatic centers and recreation centers play in society and how they can make a lasting, positive impact on the people they serve.
Multifamily Housing | Jul 25, 2023
San Francisco seeks proposals for adaptive reuse of underutilized downtown office buildings
The City of San Francisco released a Request For Interest to identify office building conversions that city officials could help expedite with zoning changes, regulatory measures, and financial incentives.
Designers | Jul 25, 2023
The latest 'five in focus' healthcare interior design trends
HMC Architects’ Five in Focus blog series explores the latest trends, ideas, and innovations shaping the future of healthcare design.
Urban Planning | Jul 24, 2023
New York’s new ‘czar of public space’ ramps up pedestrian and bike-friendly projects
Having made considerable strides to make streets more accessible to pedestrians and bikers in recent years, New York City is continuing to build on that momentum. Ya-Ting Liu, the city’s first public realm officer, is shepherding $375 million in funding earmarked for projects intended to make the city more environmentally friendly and boost quality of life.
Market Data | Jul 24, 2023
Leading economists call for 2% increase in building construction spending in 2024
Following a 19.7% surge in spending for commercial, institutional, and industrial buildings in 2023, leading construction industry economists expect spending growth to come back to earth in 2024, according to the July 2023 AIA Consensus Construction Forecast Panel.
Hotel Facilities | Jul 21, 2023
In Phoenix, a former motel transforms into a boutique hotel with a midcentury vibe
The Egyptian Motor Hotel’s 48 guest rooms come with midcentury furnishings ranging from egg chairs to Bluetooth speakers that look like Marshall amplifiers.
Office Buildings | Jul 20, 2023
The co-worker as the new office amenity
Incentivizing, rather than mandating the return to the office, is the key to bringing back happy employees that want to work from the office. Spaces that are designed and curated for human-centric experiences will attract employees back into the workplace, and in turn, make office buildings thrive once again. Perkins&Will’s Wyatt Frantom offers a macro to micro view of the office market and the impact of employees on the future of work.

















