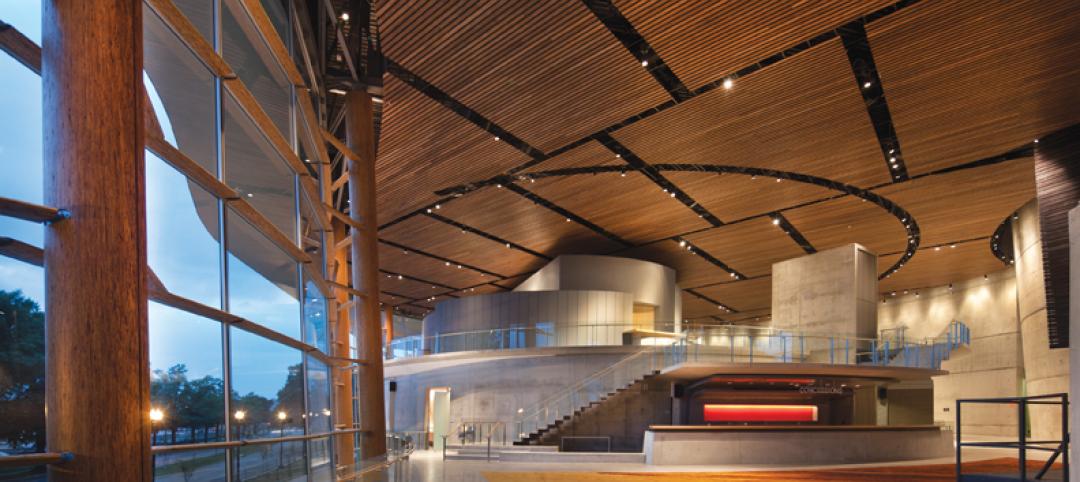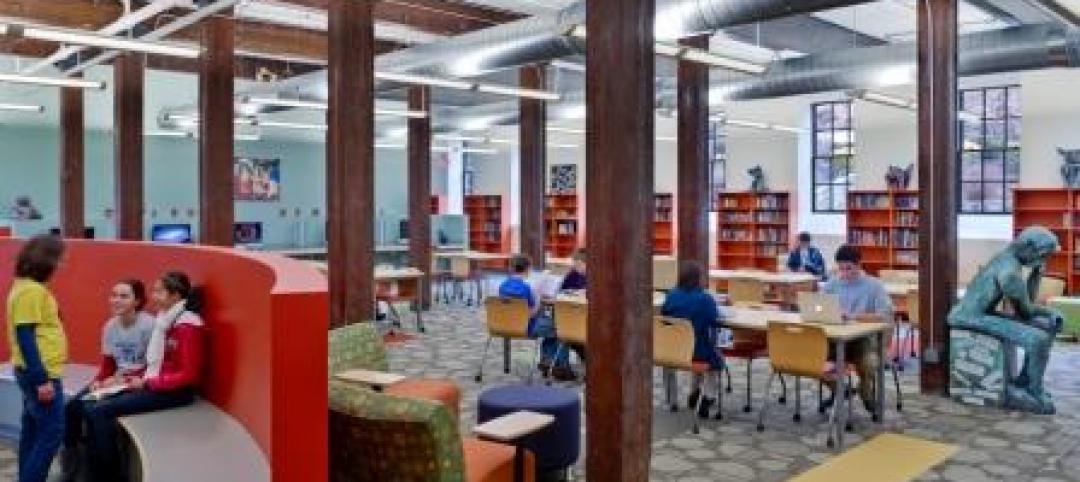Designed by Leo Steif in 1923, the Ralph J. Pomeroy Apartments sat vacant in Chicago’s historic Bryn Mawr district for six years until renovations began in 2010. Now, as part of the Chicago Housing Authority’s Plan for Transformation, the Pomeroy Senior Apartments building is CHA’s flagship senior living center on the city’s North Side.
The original brick, terra cotta, and limestone façade was inspected and restored, keeping the look consistent with the other buildings in the historic neighborhood. New windows and a bronze entry canopy were constructed, complementing the design vocabulary.
The entire interior of the building was renovated, from the first floor lobby and common areas, to the rooftop spaces. The number of living units was reduced from 120 to 104 to allow for more space per unit and comply with current accessibility requirements.
PROJECT SUMMARY
POMEROY SENIOR APARTMENTS
Chicago, Ill.Building Team
Submitting firm: Pappageorge Haymes Partners (architect)
Developer: Chicago Housing Authority
Associate architect: Architrave Ltd.
Interior design: Koo & Associates
Structural engineer: Matrix Engineering Corp.
Mechanical/electrical engineer: The Engineering Studio
Civil engineer/Landscape architect: Terra Engineering
Sustainability consultant: Grumman Butkus Associates
Environmental consultant: GSG Consultants Inc.
General contractor: James McHugh Construction
Construction manager: d’Escoto Inc.General Information
Size: 118,522 sf
Construction cost: $31 million
Construction time: January 2010 to August 2011
Delivery method: Design-bid-build
For added security and accessibility, the entrance of the building was moved from the busy Hollywood Avenue frontage to a quieter side street. The new entrance offers a direct view into the main-floor outdoor courtyard and a connection between the interior and exterior common areas.
The roof terrace is now accessible via a relocated staircase and elevator core. Here, residents can take advantage of private gardening and an outdoor space with views of Lake Michigan, as well as an indoor penthouse recreation room.
The Pomeroy project is tracking LEED Platinum certification through the use of geothermal wells, solar thermal and photovoltaic panels, heat recovery systems, green vegetative roofs, high-performance windows and envelope insulation, stormwater control, and Energy Star appliances. More than 90% of construction waste was diverted from landfill.
“They did it well,” said Reconstruction Awards Judge Keith Hammerman, PE. +
Related Stories
| Feb 1, 2012
New ways to work with wood
New products like cross-laminated timber are spurring interest in wood as a structural material.
| Feb 1, 2012
Blackney Hayes designs school for students with learning differences
The 63,500 sf building allows AIM to consolidate its previous two locations under one roof, with room to expand in the future.
| Feb 1, 2012
Two new research buildings dedicated at the University of South Carolina
The two buildings add 208,000 square feet of collaborative research space to the campus.
| Feb 1, 2012
List of Top 10 States for LEED Green Buildings released?
USGBC releases list of top U.S. states for LEED-certified projects in 2011.
| Feb 1, 2012
ULI and Greenprint Foundation create ULI Greenprint Center for Building Performance
Member-to-member information exchange measures energy use, carbon footprint of commercial portfolios.
| Feb 1, 2012
AEC mergers and acquisitions up in 2011, expected to surge in 2012
Morrissey Goodale tracked 171 domestic M&A deals, representing a 12.5% increase over 2010 and a return to levels not seen since 2007.
| Jan 31, 2012
AIA CONTINUING EDUCATION: Reroofing primer, in-depth advice from the experts
Earn 1.0 AIA/CES learning units by studying this article and successfully completing the online exam.
| Jan 31, 2012
28th Annual Reconstruction Awards: Modern day reconstruction plays out
A savvy Building Team reconstructs a Boston landmark into a multiuse masterpiece for Suffolk University.
| Jan 31, 2012
Chapman Construction/Design: ‘Sustainability is part of everything we do’
Chapman Construction/Design builds a working culture around sustainability—for its clients, and for its employees.
| Jan 31, 2012
Fusion Facilities: 8 reasons to consolidate multiple functions under one roof
‘Fusing’ multiple functions into a single building can make it greater than the sum of its parts. The first in a series on the design and construction of university facilities.

















