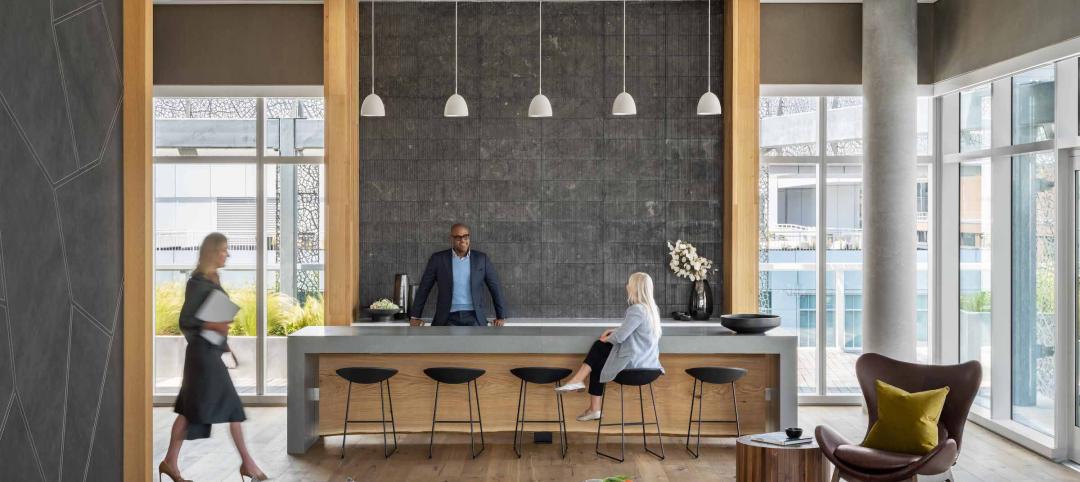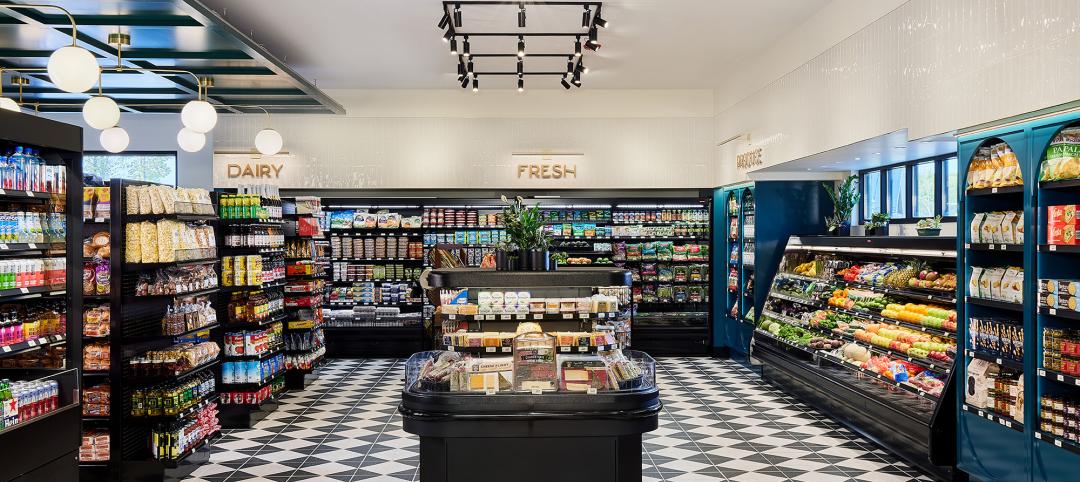Designed by Leo Steif in 1923, the Ralph J. Pomeroy Apartments sat vacant in Chicago’s historic Bryn Mawr district for six years until renovations began in 2010. Now, as part of the Chicago Housing Authority’s Plan for Transformation, the Pomeroy Senior Apartments building is CHA’s flagship senior living center on the city’s North Side.
The original brick, terra cotta, and limestone façade was inspected and restored, keeping the look consistent with the other buildings in the historic neighborhood. New windows and a bronze entry canopy were constructed, complementing the design vocabulary.
The entire interior of the building was renovated, from the first floor lobby and common areas, to the rooftop spaces. The number of living units was reduced from 120 to 104 to allow for more space per unit and comply with current accessibility requirements.
PROJECT SUMMARY
POMEROY SENIOR APARTMENTS
Chicago, Ill.Building Team
Submitting firm: Pappageorge Haymes Partners (architect)
Developer: Chicago Housing Authority
Associate architect: Architrave Ltd.
Interior design: Koo & Associates
Structural engineer: Matrix Engineering Corp.
Mechanical/electrical engineer: The Engineering Studio
Civil engineer/Landscape architect: Terra Engineering
Sustainability consultant: Grumman Butkus Associates
Environmental consultant: GSG Consultants Inc.
General contractor: James McHugh Construction
Construction manager: d’Escoto Inc.General Information
Size: 118,522 sf
Construction cost: $31 million
Construction time: January 2010 to August 2011
Delivery method: Design-bid-build
For added security and accessibility, the entrance of the building was moved from the busy Hollywood Avenue frontage to a quieter side street. The new entrance offers a direct view into the main-floor outdoor courtyard and a connection between the interior and exterior common areas.
The roof terrace is now accessible via a relocated staircase and elevator core. Here, residents can take advantage of private gardening and an outdoor space with views of Lake Michigan, as well as an indoor penthouse recreation room.
The Pomeroy project is tracking LEED Platinum certification through the use of geothermal wells, solar thermal and photovoltaic panels, heat recovery systems, green vegetative roofs, high-performance windows and envelope insulation, stormwater control, and Energy Star appliances. More than 90% of construction waste was diverted from landfill.
“They did it well,” said Reconstruction Awards Judge Keith Hammerman, PE. +
Related Stories
Resiliency | Sep 25, 2023
National Institute of Building Sciences, Fannie Mae release roadmap for resilience
The National Institute of Building Sciences and Fannie Mae have released the Resilience Incentivization Roadmap 2.0. The document is intended to guide mitigation investment to prepare for and respond to natural disasters.
Data Centers | Sep 21, 2023
North American data center construction rises 25% to record high in first half of 2023, driven by growth of artificial intelligence
CBRE’s latest North American Data Center Trends Report found there is 2,287.6 megawatts (MW) of data center supply currently under construction in primary markets, reaching a new all-time high with more than 70% already preleased.
Giants 400 | Sep 20, 2023
Top 130 Hospitality Facility Architecture Firms for 2023
Gensler, WATG, HKS, and JCJ Architecture top BD+C's ranking of the nation's largest hospitality facilities sector architecture and architecture/engineering (AE) firms for 2023, as reported in Building Design+Construction's 2023 Giants 400 Report. Note: This ranking includes revenue for all hospitality facilities work, including casinos, hotels, and resorts.
Adaptive Reuse | Sep 19, 2023
Transforming shopping malls into 21st century neighborhoods
As we reimagine the antiquated shopping mall, Marc Asnis, AICP, Associate, Perkins&Will, details four first steps to consider.
Giants 400 | Sep 18, 2023
Top 200 Office Building Architecture Firms for 2023
Gensler, Stantec, HOK, and Interior Architects top BD+C's ranking of the nation's largest office building sector architecture and architecture/engineering (AE) firms for 2023, as reported in Building Design+Construction's 2023 Giants 400 Report. Note: This ranking includes revenue for all office building work, including core and shell projects and workplace/interior fitouts.
Resort Design | Sep 18, 2023
Luxury resort provides new housing community for its employees
The Wisteria community will feature a slew of exclusive amenities, including a market, pub, and fitness center, in addition to 33 new patio homes.
Life of an Architect Podcast | Sep 18, 2023
Life of an Architect Podcast Ep. 134: Management 101
It happens to most people eventually. Some get there quickly, while others take a bit longer. Transitioning into a management role is a natural evolution of skill development, but that doesn’t necessarily make it any easier. Chances are you’re ready for management, but in case you’ve questions, we think we have answers.
Hotel Facilities | Sep 15, 2023
The next phase of sustainability in luxury hotels
The luxury hotel market has seen an increase in green-minded guests looking for opportunities to support businesses that are conscientious of the environment.
Adaptive Reuse | Sep 15, 2023
Salt Lake City’s Frank E. Moss U.S. Courthouse will transform into a modern workplace for federal agencies
In downtown Salt Lake City, the Frank E. Moss U.S. Courthouse is being transformed into a modern workplace for about a dozen federal agencies. By providing offices for agencies previously housed elsewhere, the adaptive reuse project is expected to realize an annual savings for the federal government of up to $6 million in lease costs.
Data Centers | Sep 15, 2023
Power constraints are restricting data center market growth
There is record global demand for new data centers, but availability of power is hampering market growth. That’s one of the key findings from a new CBRE report: Global Data Center Trends 2023.

















