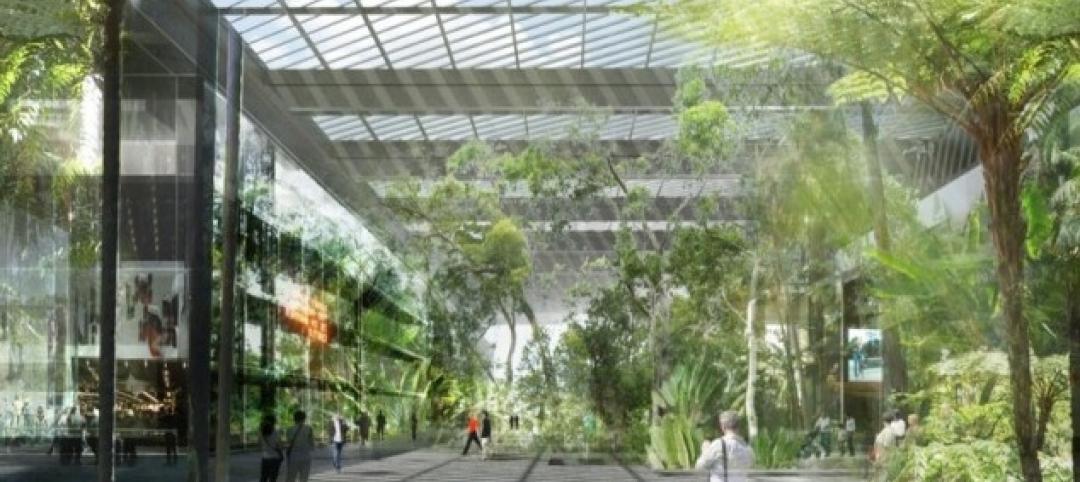Once home to the Hanan & Son shoe factory, 220 Water Street, Brooklyn, was built in two phases: the first, in 1893, using heavy timber; the second, in 1905, with reinforced concrete. The historic building merges these two U-shaped structures together with a brick façade. The recent rehabilitation of 220 Water Street transforms it from a vacant manufacturing facility to a 134-unit luxury apartment building in Brooklyn’s DUMBO (“Down Under the Manhattan Bridge Overpass”) neighborhood.
Led by developer GDC Properties, the Building Team completed the rehabilitation of 220 Water Street late last December in order to meet the deadline for New York City’s J-51 tax incentive program, which expired at the end of 2011 and is still facing renewal difficulties. The building was issued a temporary certificate of occupancy just three days before the end of the year.
PROJECT SUMMARY
220 WATER STREET
Brooklyn, N.Y.Building Team
Owner/developer: GDC Properties LLC (submitting firm)
Architect: Perkins Eastman
Structural/MEP engineer: Glickman Engineering Associates
General contractor: The Rinaldi GroupGeneral Information
Size: 196,000 sf
Construction cost: Confidential (at owner’s request)
Construction period: October 2010 to December 2011
Early plans called for the apartments to be laid out conventionally along double-loaded corridors, with half facing the street and the other half facing the interior courtyard. When it was decided to single load the corridors, the developers opted to create the apartments as deep units, whose interior rooms would receive daylight through the high windows along the corridors.
Also of concern were the several grade changes around the perimeter of the building. To ensure that first-floor units would receive privacy from pedestrian traffic, the Building Team elevated the first floor and created staircases leading upward into the building from Water and Front Streets. Inside, a 30-foot-high grand lobby that replaces the interior courtyard offers residents lounge areas, concierge services, and a coffee bar.
Due to 220 Water Street’s landmark status, the Building Team needed to manage stormwater runoff without adding scuppers or downspouts at the roof, which would have required perforations in the parapet wall. Instead, stormwater is taken through the building, and through the lobby’s copper piping, into three large custom retention vaults.
The new 220 Water Street has since become another hallmark of residential revival for the new Brooklyn. +
Related Stories
| Jan 19, 2011
Architecture Billings Index jumped more than 2 points in December
On the heels of its highest mark since 2007, the Architecture Billings Index jumped more than two points in December. The American Institute of Architects reported the December ABI score was 54.2, up from a reading of 52.0 the previous month.
| Jan 19, 2011
Large-Scale Concrete Reconstruction Solid Thinking
Driven by both current economic conditions and sustainable building trends, Building Teams are looking more and more to retrofits and reconstruction as the most viable alternative to new construction. In that context, large-scale concrete restoration projects are playing an important role within this growing specialty.
| Jan 10, 2011
Architect Jean Nouvel designs an island near Paris
Abandoned by carmaker Renault almost 20 years ago, Seguin Island in Boulogne-Billancourt, France, is being renewed by architect Jean Nouvel. Plans for the 300,000-square-meter project includes a mix of culture, commerce, urban parks, and gardens, which officials hope will attract both Parisians and tourists.
| Jan 10, 2011
Michael J. Alter, president of The Alter Group: ‘There’s a significant pent-up demand for projects’
Michael J. Alter, president of The Alter Group, a national corporate real estate development firm headquartered in Skokie, Ill., on the growth of urban centers, project financing, and what clients are saying about sustainability.
| Jan 7, 2011
BIM on Target
By using BIM for the design of its new San Clemente, Calif., store, big-box retailer Target has been able to model the entire structural steel package, including joists, in 3D, chopping the timeline for shop drawings from as much as 10 weeks down to an ‘unheard of’ three-and-a-half weeks.
| Jan 7, 2011
How Building Teams Choose Roofing Systems
A roofing survey emailed to a representative sample of BD+C’s subscriber list revealed such key findings as: Respondents named metal (56%) and EPDM (50%) as the roofing systems they (or their firms) employed most in projects. Also, new construction and retrofits were fairly evenly split among respondents’ roofing-related projects over the last couple of years.
| Jan 7, 2011
Total construction to rise 5.1% in 2011
Total U.S. construction spending will increase 5.1% in 2011. The gain from the end of 2010 to the end of 2011 will be 10%. The biggest annual gain in 2011 will be 10% for new residential construction, far above the 2-3% gains in all other construction sectors.
| Jan 7, 2011
Mixed-Use on Steroids
Mixed-use development has been one of the few bright spots in real estate in the last few years. Successful mixed-use projects are almost always located in dense urban or suburban areas, usually close to public transportation. It’s a sign of the times that the residential component tends to be rental rather than for-sale.














