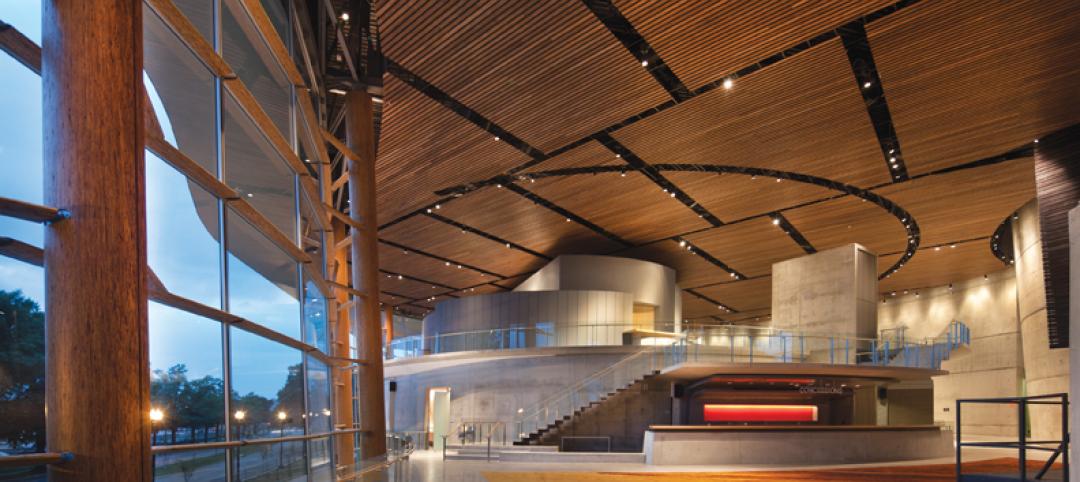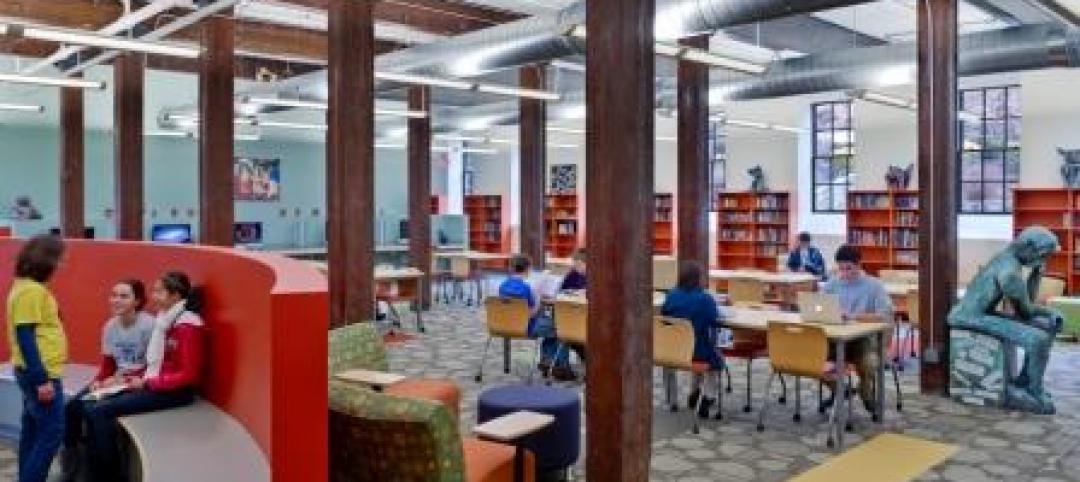At 5:41 p.m. CDT on Sunday, May 22, 2011, an EF5 tornado touched down in Joplin, Mo. In the next 31 minutes, the mile-wide, multiple-vortex tornado, with winds up to 250 mph, killed 158, injured 990, and destroyed two thousand buildings, including Joplin High and nine other schools.
Two days later, Dr. C. J. Huff, Joplin Schools Superintendent, declared that school would open as scheduled on August 17. On May 24, the Building Team of DLR Group, Corner Greer Associates, Crocker Consulting Engineers, and Crossland Construction was tasked with creating an interim high school from the rubble of Joplin High.
PROJECT SUMMARY
JOPLIN INTERIM HIGH SCHOOL
Joplin, Mo.Building Team
Submitting firms: DLR Group (architect, educational planner) and Corner Greer Associates (AOR)
Owner: Joplin (Mo.) Schools
Electrical engineer: Crocker Consulting Engineers, Inc.
General contractor: Crossland ConstructionGeneral Information
Size: 96,000 sf
Construction cost: $5,500,000
Construction time: June 2011 to August 2011
Delivery method: Design-build
One of the few options open to the Building Team was an abandoned big-box retail space in the local mall. The school district quickly closed the deal on the lease, and design began on June 1. Twenty-four hours later, the team had a working Revit BIM model of the 96,000-sf structure that allowed Crossland to start ordering materials. The 3D model enabled the designers to keep working on construction documents, while at the same time presenting rendered images of interior spaces to school officials for approval.
Fifty-five business days after getting the go-ahead, the Building Team delivered a fully functional high school for 1,200 students. Joplin Interim High School opened on schedule August 17, 2011. +
Related Stories
| Feb 1, 2012
New ways to work with wood
New products like cross-laminated timber are spurring interest in wood as a structural material.
| Feb 1, 2012
Blackney Hayes designs school for students with learning differences
The 63,500 sf building allows AIM to consolidate its previous two locations under one roof, with room to expand in the future.
| Feb 1, 2012
Two new research buildings dedicated at the University of South Carolina
The two buildings add 208,000 square feet of collaborative research space to the campus.
| Feb 1, 2012
List of Top 10 States for LEED Green Buildings released?
USGBC releases list of top U.S. states for LEED-certified projects in 2011.
| Feb 1, 2012
ULI and Greenprint Foundation create ULI Greenprint Center for Building Performance
Member-to-member information exchange measures energy use, carbon footprint of commercial portfolios.
| Feb 1, 2012
AEC mergers and acquisitions up in 2011, expected to surge in 2012
Morrissey Goodale tracked 171 domestic M&A deals, representing a 12.5% increase over 2010 and a return to levels not seen since 2007.
| Jan 31, 2012
AIA CONTINUING EDUCATION: Reroofing primer, in-depth advice from the experts
Earn 1.0 AIA/CES learning units by studying this article and successfully completing the online exam.
| Jan 31, 2012
28th Annual Reconstruction Awards: Modern day reconstruction plays out
A savvy Building Team reconstructs a Boston landmark into a multiuse masterpiece for Suffolk University.
| Jan 31, 2012
Chapman Construction/Design: ‘Sustainability is part of everything we do’
Chapman Construction/Design builds a working culture around sustainability—for its clients, and for its employees.
| Jan 31, 2012
Fusion Facilities: 8 reasons to consolidate multiple functions under one roof
‘Fusing’ multiple functions into a single building can make it greater than the sum of its parts. The first in a series on the design and construction of university facilities.

















