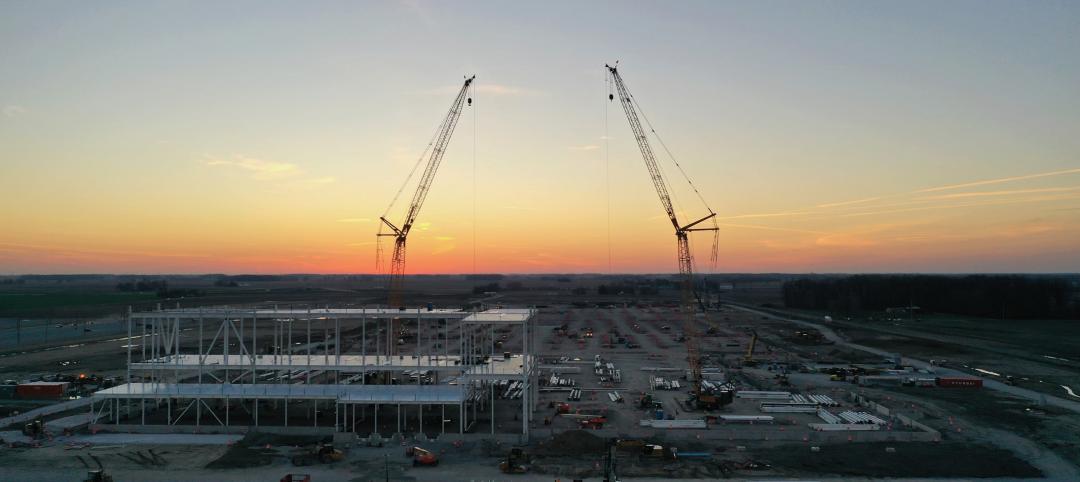In 1986, R.J. Reynolds Tobacco Co. began moving its production facilities out of Winston-Salem, N.C. Starting in late 2005, RJR began donating its land and buildings to the newly formed Piedmont Triad Research Park, which was charged with developing and marketing a new downtown R&D center for the city.
Still, many of the old RJR properties languished, leaving a desolate eight-block void in Winston-Salem’s downtown. Conditions remained virtually stagnant until 2010, when developer Wexford Science & Technology stepped in and purchased the property.
PROJECT SUMMARY
WAKE FOREST BIOTECH PLACE
Winston-Salem, N.C.Building Team
Submitting Firm: The Whiting-Turner Contracting Co. (CM)
Owner: Wexford Science & Technology, LLC
Architect: Gaudreau, Inc.
Structural engineer: Faisant Associates
MEP engineer: Kilbart, Inc.General Information
Size: 252,000 sf
Construction cost: $74 million
Construction time: June 2010 to December 2011
Delivery method: CM at risk
In the next 18 months, Wexford and its construction manager, The Whiting-Turner Contracting Co., led Building Team members—Gaudreau, Inc. (architect); Faisant Associates (SE); and Kilbart, Inc. (MEP)—in the complete revamping of two historic buildings on the site.
Reconstruction centered on Building 91.1, a historic (1937) five-story former machine shop, with its distinctive façade of glass blocks, many of which were damaged. The Building Team repointed, relocated, or replaced 65,869 glass blocks.
Maintaining the historical integrity of these old facilities while upgrading them for use as laboratories proved a formidable task. Most notable was the requirement to reuse existing windows, most of which were in dilapidated condition, as well as the stipulation to reuse reclaimed wood floors, even though it would be extremely difficult to make the substrate accommodate the elevation offsets.
Moreover, the project had to obtain a certificate of occupancy by the end of 2011. Working overtime, Whiting-Turner crews completed the work on schedule. The finished product was accepted as a certified historic project.
Requirements were less stringent for Building 91.2, a three-story brick and cast-in-place structure dating from 1963. Here, the Building Team opened up the interior by adding 88 punched windows and storefront glazing, along with a 10,600-sf atrium skylight.
However, the bottom of Building 91.2’s third floor was 10 feet or less from the second-floor slab, which would provide insufficient headroom for modern laboratory spaces. The Building Team had to “surgically remove” the third-floor structure and raise it 18 inches, even as other trades were working nearby.
Wake Forest Biotech Place was completed last December. Roughly 80% of the 252,000-sf interior is devoted to Class A laboratory space (anchored by Wake Forest Baptist Hospital); the remainder provides offices for the PTRP, a credit union, a conference center suite, and incubator space for R&D firms.
The project, which is expected to achieve LEED Gold certification, holds the promise of a new tomorrow for downtown Winston-Salem. +
Related Stories
Higher Education | Aug 7, 2023
Building a better academic workplace
Gensler's David Craig and Melany Park show how agile, efficient workplaces bring university faculty and staff closer together while supporting individual needs.
University Buildings | Aug 7, 2023
Eight-story Vancouver Community College building dedicated to clean energy, electric vehicle education
The Centre for Clean Energy and Automotive Innovation, to be designed by Stantec, will house classrooms, labs, a library and learning center, an Indigenous gathering space, administrative offices, and multiple collaborative learning spaces.
Green | Aug 7, 2023
Rooftop photovoltaic panels credited with propelling solar energy output to record high
Solar provided a record-high 7.3% of U.S. electrical generation in May, “driven in large part by growth in ‘estimated’ small-scale (e.g., rooftop) solar PV whose output increased by 25.6% and accounted for nearly a third (31.9%) of total solar production,” according to a report by the U.S. Energy Information Administration.
Resiliency | Aug 7, 2023
Creative ways cities are seeking to beat urban heat gain
As temperatures in many areas hit record highs this summer, cities around the world are turning to creative solutions to cope with the heat. Here are several creative ways cities are seeking to beat urban heat gain.
Government Buildings | Aug 7, 2023
Nearly $1 billion earmarked for energy efficiency upgrades to federal buildings
The U.S. General Services Administration (GSA) recently announced plans to use $975 million in Inflation Reduction Act funding for energy efficiency and clean energy upgrades to federal buildings across the country. The investment will impact about 40 million sf, or about 20% of GSA’s federal buildings portfolio.
MFPRO+ New Projects | Aug 4, 2023
Nashville gets 'first-of-its-kind' residential tower
Global architecture firm Goettsch Partners announces the completion of Alcove, a new 356-unit residential tower in Nashville, Tenn., developed by Giarratana LLC.
Industrial Facilities | Aug 3, 2023
The state of battery manufacturing in the era of EV
One of the most significant changes seen in today’s battery plant is the full manufacturing process—from raw materials to the fully operational battery.
Government Buildings | Aug 2, 2023
A historic courthouse in Charlotte is updated and expanded by Robert A.M. Stern Architects
Robert A.M. Stern Architects’ design retains the original building’s look and presence.
Hotel Facilities | Aug 2, 2023
Top 5 markets for hotel construction
According to the United States Construction Pipeline Trend Report by Lodging Econometrics (LE) for Q2 2023, the five markets with the largest hotel construction pipelines are Dallas with a record-high 184 projects/21,501 rooms, Atlanta with 141 projects/17,993 rooms, Phoenix with 119 projects/16,107 rooms, Nashville with 116 projects/15,346 rooms, and Los Angeles with 112 projects/17,797 rooms.
Architects | Aug 1, 2023
Ware Malcomb announces hire of Jason Golub as Regional Director
In this role, Golub is responsible for the overall leadership and continued growth of the office.

















