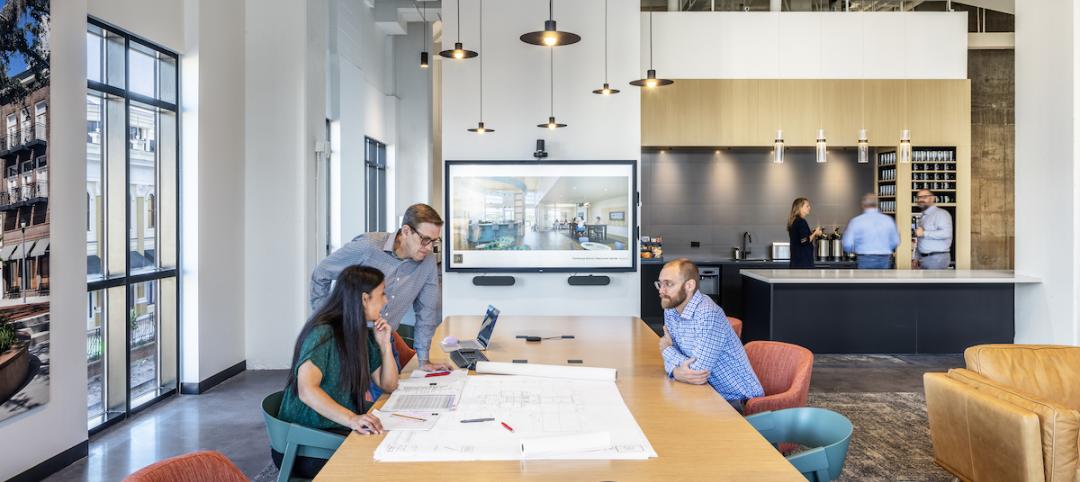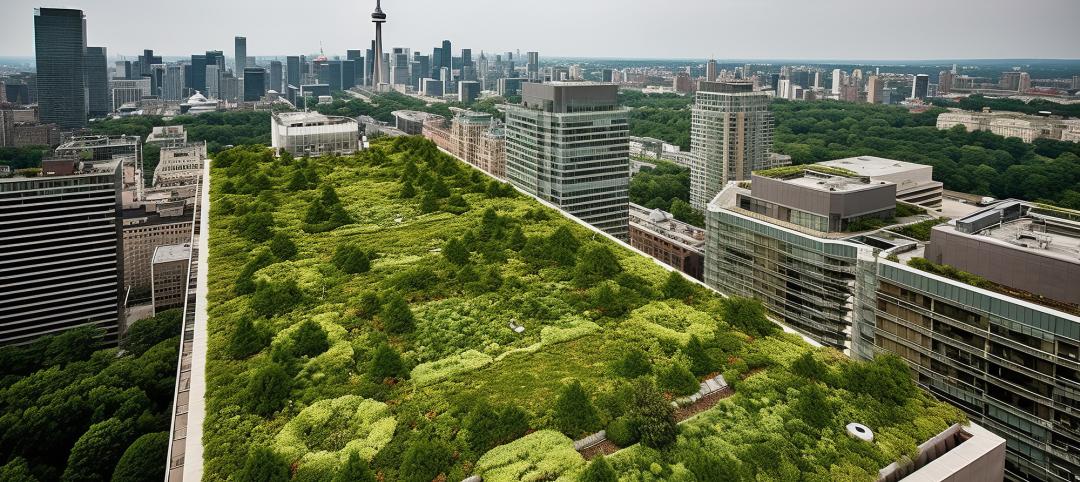In 1986, R.J. Reynolds Tobacco Co. began moving its production facilities out of Winston-Salem, N.C. Starting in late 2005, RJR began donating its land and buildings to the newly formed Piedmont Triad Research Park, which was charged with developing and marketing a new downtown R&D center for the city.
Still, many of the old RJR properties languished, leaving a desolate eight-block void in Winston-Salem’s downtown. Conditions remained virtually stagnant until 2010, when developer Wexford Science & Technology stepped in and purchased the property.
PROJECT SUMMARY
WAKE FOREST BIOTECH PLACE
Winston-Salem, N.C.Building Team
Submitting Firm: The Whiting-Turner Contracting Co. (CM)
Owner: Wexford Science & Technology, LLC
Architect: Gaudreau, Inc.
Structural engineer: Faisant Associates
MEP engineer: Kilbart, Inc.General Information
Size: 252,000 sf
Construction cost: $74 million
Construction time: June 2010 to December 2011
Delivery method: CM at risk
In the next 18 months, Wexford and its construction manager, The Whiting-Turner Contracting Co., led Building Team members—Gaudreau, Inc. (architect); Faisant Associates (SE); and Kilbart, Inc. (MEP)—in the complete revamping of two historic buildings on the site.
Reconstruction centered on Building 91.1, a historic (1937) five-story former machine shop, with its distinctive façade of glass blocks, many of which were damaged. The Building Team repointed, relocated, or replaced 65,869 glass blocks.
Maintaining the historical integrity of these old facilities while upgrading them for use as laboratories proved a formidable task. Most notable was the requirement to reuse existing windows, most of which were in dilapidated condition, as well as the stipulation to reuse reclaimed wood floors, even though it would be extremely difficult to make the substrate accommodate the elevation offsets.
Moreover, the project had to obtain a certificate of occupancy by the end of 2011. Working overtime, Whiting-Turner crews completed the work on schedule. The finished product was accepted as a certified historic project.
Requirements were less stringent for Building 91.2, a three-story brick and cast-in-place structure dating from 1963. Here, the Building Team opened up the interior by adding 88 punched windows and storefront glazing, along with a 10,600-sf atrium skylight.
However, the bottom of Building 91.2’s third floor was 10 feet or less from the second-floor slab, which would provide insufficient headroom for modern laboratory spaces. The Building Team had to “surgically remove” the third-floor structure and raise it 18 inches, even as other trades were working nearby.
Wake Forest Biotech Place was completed last December. Roughly 80% of the 252,000-sf interior is devoted to Class A laboratory space (anchored by Wake Forest Baptist Hospital); the remainder provides offices for the PTRP, a credit union, a conference center suite, and incubator space for R&D firms.
The project, which is expected to achieve LEED Gold certification, holds the promise of a new tomorrow for downtown Winston-Salem. +
Related Stories
Retail Centers | Jun 2, 2023
David Adjaye-designed mass timber structure will be a business incubator for D.C.-area entrepreneurs
Construction was recently completed on The Retail Village at Sycamore & Oak, a 22,000-sf building that will serve as a business incubator for entrepreneurs, including emerging black businesses, in Washington, D.C. The facility, designed by Sir David Adjaye, the architect of the National Museum of African American History and Culture, is expected to attract retail and food concepts that originated in the community.
Mixed-Use | Jun 1, 2023
The Moore Building, a 16-story office and retail development, opens in Nashville’s Music Row district
Named after Elvis Presley’s onetime guitarist, The Moore Building, a 16-story office building with ground-floor retail space, has opened in Nashville’s Music Row district. Developed by Portman and Creed Investment Company and designed by Gresham Smith, The Moore Building offers 236,000 sf of office space and 8,500 sf of ground-floor retail.
Healthcare Facilities | Jun 1, 2023
High-rise cancer center delivers new model for oncology care
Atlanta’s 17-story Winship Cancer Institute at Emory Midtown features two-story communities that organize cancer care into one-stop destinations. Designed by Skidmore, Owings & Merrill (SOM) and May Architecture, the facility includes comprehensive oncology facilities—including inpatient beds, surgical capacity, infusion treatment, outpatient clinics, diagnostic imaging, linear accelerators, and areas for wellness, rehabilitation, and clinical research.
K-12 Schools | May 30, 2023
K-12 school sector trends for 2023
Budgeting and political pressures aside, the K-12 school building sector continues to evolve. Security remains a primary objective, as does offering students more varied career options.
Multifamily Housing | May 30, 2023
Boston’s new stretch code requires new multifamily structures to meet Passive House building requirements
Phius certifications are expected to become more common as states and cities boost green building standards. The City of Boston recently adopted Massachusetts’s so-called opt-in building code, a set of sustainability standards that goes beyond the standard state code.
Architects | May 30, 2023
LRK opens office in Orlando to grow its presence in Florida
LRK, a nationally recognized architectural, planning, and interior design firm, has opened its new office in downtown Orlando, Fla.
Urban Planning | May 25, 2023
4 considerations for increasing biodiversity in construction projects
As climate change is linked with biodiversity depletion, fostering biodiverse landscapes during construction can create benefits beyond the immediate surroundings of the project.
K-12 Schools | May 25, 2023
From net zero to net positive in K-12 schools
Perkins Eastman’s pursuit of healthy, net positive schools goes beyond environmental health; it targets all who work, teach, and learn inside them.
Contractors | May 24, 2023
The average U.S. contractor has 8.9 months worth of construction work in the pipeline, as of April 2023
Contractor backlogs climbed slightly in April, from a seven-month low the previous month, according to Associated Builders and Contractors.
Mass Timber | May 23, 2023
Luxury farm resort uses CLT framing and geothermal system to boost sustainability
Construction was recently completed on a 325-acre luxury farm resort in Franklin, Tenn., that is dedicated to agricultural innovation and sustainable, productive land use. With sustainability a key goal, The Inn and Spa at Southall was built with cross-laminated and heavy timber, and a geothermal variant refrigerant flow (VRF) heating and cooling system.

















