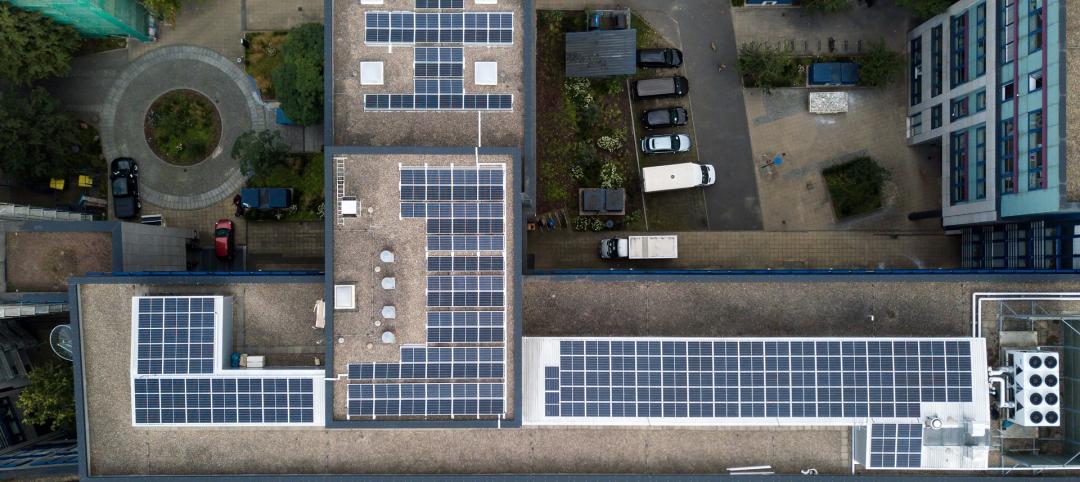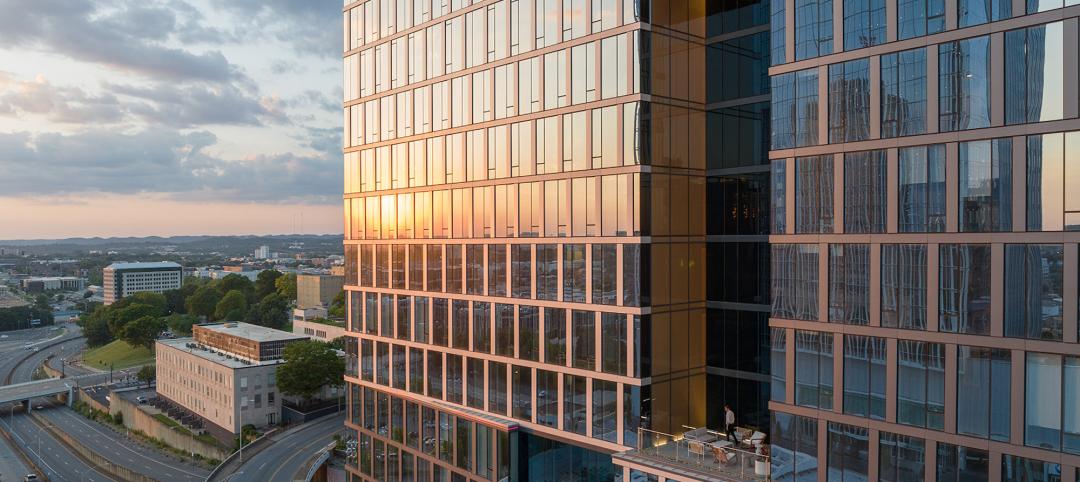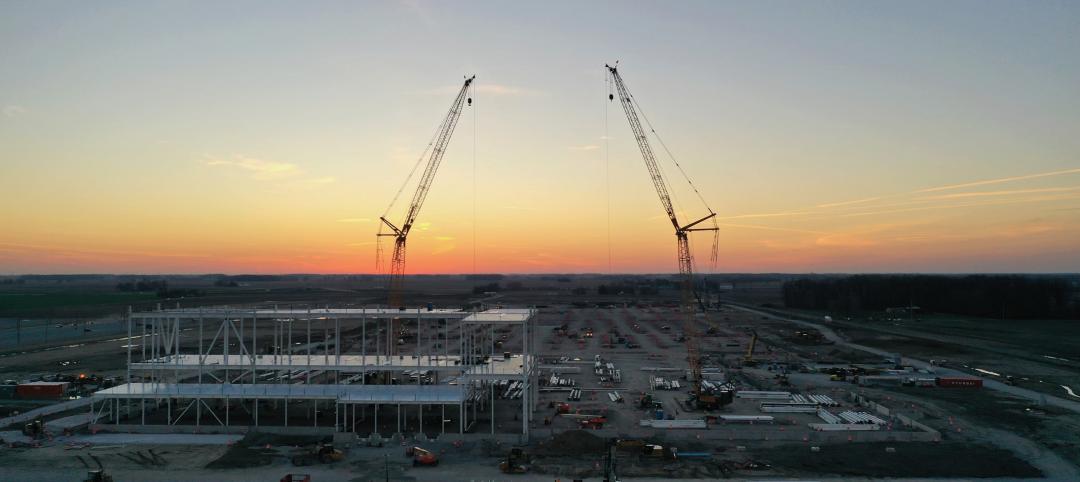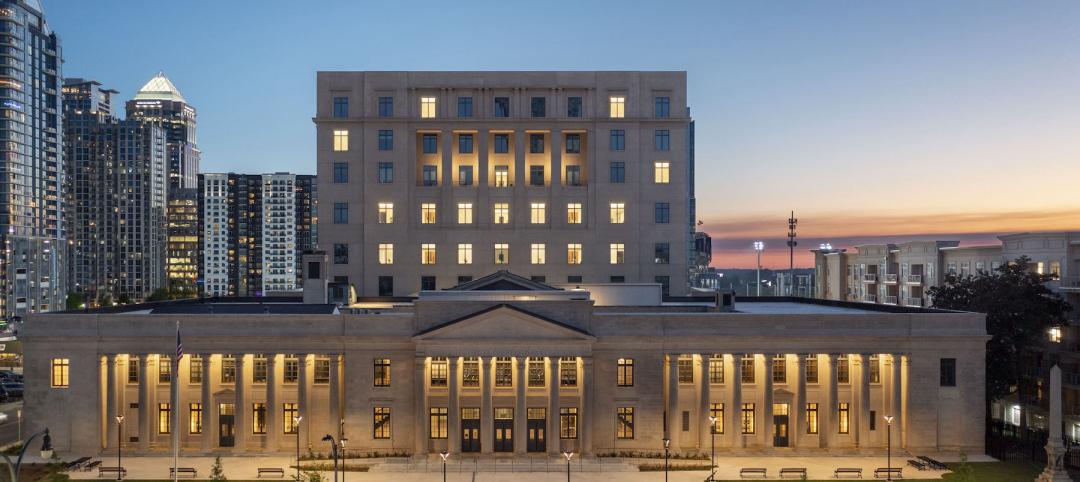Cleveland’s Allen Theatre opened in 1921 as a 3,080-seat movie house. It was spared from the wrecking ball in the 1970s. In the late 1990s it underwent a renovation that reduced the number of seats to 2,500, and it reopened in 1998 as a venue for live theatre. By 2010, it was marginally utilized, a victim of changes in the entertainment industry and the national economic downturn.
The reconstruction of the Allen Theatre was made possible by a unique collaboration among three organizations: the Cleveland Play House and Cleveland State University, each of which needed to build new performance facilities; and Cleveland’s PlayhouseSquare, the second-largest theatre district in the country (after New York’s Lincoln Center) and the largest total historic theatre district in history, with 10 renovated, reconstructed, and new insertion venues.
PROJECT SUMMARY
ALLEN THEATRE AT PLAYHOUSESQUARE
Cleveland, OhioBuilding Team
Submitting Firm: Westlake Reed Leskosky (architect, engineer)
Acoustician: Talaske and Associates
Construction manager: Turner Construction Co.General Information
Size: 81,500 sf (renovation), 44,000 sf (addition)
Construction cost: $30 million
Construction time: August 2010 to December 2011(Phase I) and January 2012 (Phase II)
Delivery method: CM with GMP
All three entities were clients of local architecture firm Westlake Reed Leskosky, which brought them together to fulfill their professional and educational agendas. WRL provided all architectural and engineering services, with Talaske and Associates as acoustician and Turner Construction Company as construction manager.
The $30 million project resulted in three new theatres in the existing 81,500-sf space and a 44,000-sf contiguous addition: the Allen Theatre, the Second Stage, and the Helen Rosenfeld Lewis Bialosky Lab Theatre.
The Allen Theatre was transformed into a 512-seat proscenium stage theatre. The space was downsized to improve acoustics and allow for vocal clarity without the need for amplification. New sidewalls featuring scrims of perforated metal were constructed, designed to reflect sound to patrons in and under the balcony. The area under the balcony was redeveloped into a lounge and pre-show events space.
The Second Stage is a transitional space that flexibly seats up to 348 and is equipped with seating wagons that can transform the stage area into multiple configurations. The Helen is a 150-seat black-box theatre for smaller performances and educational programs.
All three theatres were up and running by this past January. With the addition of these new venues, PlayhouseSquare expects at least 150,000 additional guests to patronize the renovated theatre district each year. +
Related Stories
Higher Education | Aug 7, 2023
Building a better academic workplace
Gensler's David Craig and Melany Park show how agile, efficient workplaces bring university faculty and staff closer together while supporting individual needs.
University Buildings | Aug 7, 2023
Eight-story Vancouver Community College building dedicated to clean energy, electric vehicle education
The Centre for Clean Energy and Automotive Innovation, to be designed by Stantec, will house classrooms, labs, a library and learning center, an Indigenous gathering space, administrative offices, and multiple collaborative learning spaces.
Green | Aug 7, 2023
Rooftop photovoltaic panels credited with propelling solar energy output to record high
Solar provided a record-high 7.3% of U.S. electrical generation in May, “driven in large part by growth in ‘estimated’ small-scale (e.g., rooftop) solar PV whose output increased by 25.6% and accounted for nearly a third (31.9%) of total solar production,” according to a report by the U.S. Energy Information Administration.
Resiliency | Aug 7, 2023
Creative ways cities are seeking to beat urban heat gain
As temperatures in many areas hit record highs this summer, cities around the world are turning to creative solutions to cope with the heat. Here are several creative ways cities are seeking to beat urban heat gain.
Government Buildings | Aug 7, 2023
Nearly $1 billion earmarked for energy efficiency upgrades to federal buildings
The U.S. General Services Administration (GSA) recently announced plans to use $975 million in Inflation Reduction Act funding for energy efficiency and clean energy upgrades to federal buildings across the country. The investment will impact about 40 million sf, or about 20% of GSA’s federal buildings portfolio.
MFPRO+ New Projects | Aug 4, 2023
Nashville gets 'first-of-its-kind' residential tower
Global architecture firm Goettsch Partners announces the completion of Alcove, a new 356-unit residential tower in Nashville, Tenn., developed by Giarratana LLC.
Industrial Facilities | Aug 3, 2023
The state of battery manufacturing in the era of EV
One of the most significant changes seen in today’s battery plant is the full manufacturing process—from raw materials to the fully operational battery.
Government Buildings | Aug 2, 2023
A historic courthouse in Charlotte is updated and expanded by Robert A.M. Stern Architects
Robert A.M. Stern Architects’ design retains the original building’s look and presence.
Hotel Facilities | Aug 2, 2023
Top 5 markets for hotel construction
According to the United States Construction Pipeline Trend Report by Lodging Econometrics (LE) for Q2 2023, the five markets with the largest hotel construction pipelines are Dallas with a record-high 184 projects/21,501 rooms, Atlanta with 141 projects/17,993 rooms, Phoenix with 119 projects/16,107 rooms, Nashville with 116 projects/15,346 rooms, and Los Angeles with 112 projects/17,797 rooms.
Architects | Aug 1, 2023
Ware Malcomb announces hire of Jason Golub as Regional Director
In this role, Golub is responsible for the overall leadership and continued growth of the office.

















