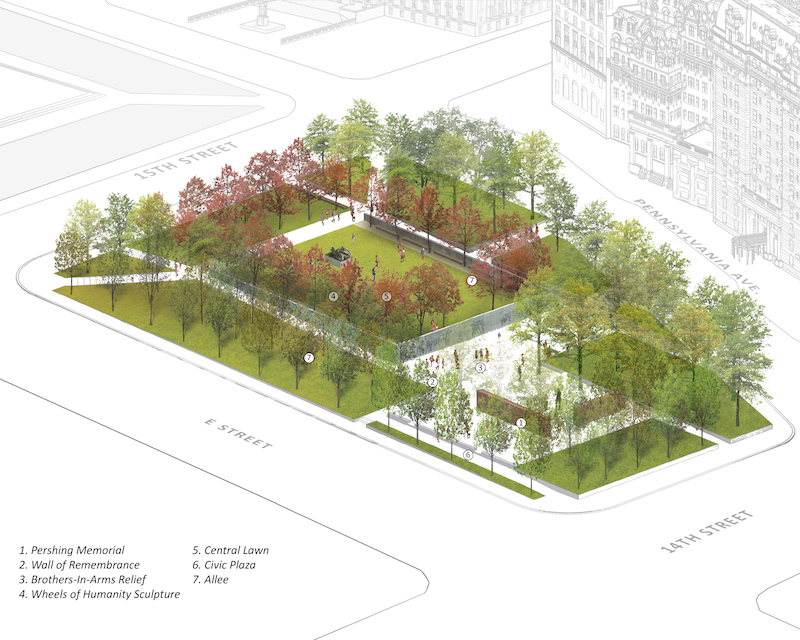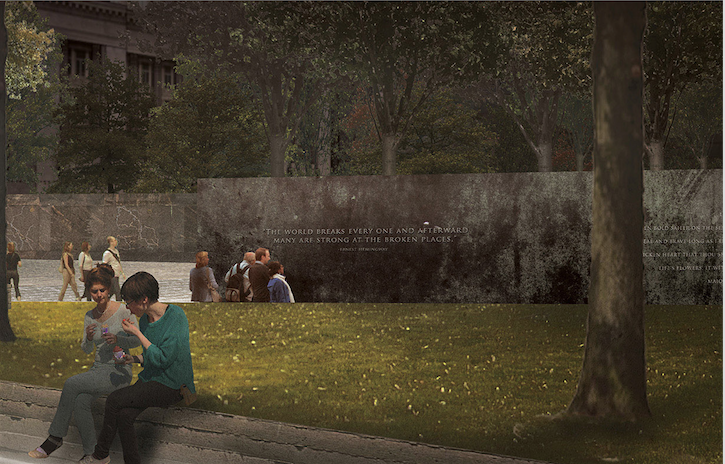The United States World War One Centennial Commission has announced its selection of Joseph Weishaar, a 25-year-old architect from Chicago, and Sabin Howard, a sculptor from New York, as its choice to design a new World War I monument, set to be constructed in Washington D.C.’s Pershing Park.
The project, titled “The Weight of Sacrifice,” will feature a wall depicting war scenes and a new statue meant to honor General John J. Pershing.
About the project, the design team writes, “Each cubic foot of the memorial represents an American soldier lost in the war; 116,516 in all. Upon this unified mass spreads a verdant lawn. This is a space for freedom built upon the great weight of sacrifice.”
They continue, “Above all, the memorial sculptures and park design stress the glorification of humanity and enduring spirit over the glorification of war.”
 Rendering courtesy of World War One Centennial Commission
Rendering courtesy of World War One Centennial Commission
The walls will feature quotations that will “guide visitors around the memorial through the changes in elevation, weaving a poetic narrative of the war as described by generals, politicians, and soldiers. “
The new memorial, which was authorized by congress last year, is expected to cost between $30 million and $35 million. The commission has raised a total of $1 million so far.
The updating of the 1.8-acre Pershing Park, which this new project will be a part of, has not been smooth sailing, however. Opponents of the remake, like Charles Birnbaum, of the Cultural Landscape Foundation, say the current design of the park should be preserved, or at least incorporated into the new design, according to DCist.
Meanwhile, proponents say the old park has become dilapidated and in need of an update. Even though a design has officially been selected, there are still a few barriers to overcome, as multiple historic preservation organizations still need to give their OK, Construction Dive reports.
At just 25 years old, this project represents a huge opportunity for Weishaar.
 Rendering courtesy of World War One Centennial Commission
Rendering courtesy of World War One Centennial Commission
Related Stories
K-12 Schools | Aug 8, 2024
New K-12 STEM center hosts robotics learning, competitions in Houston suburb
A new K-12 STEM Center in a Houston suburb is the venue for robotics learning and competitions along with education about other STEM subjects. An unused storage building was transformed into a lively space for students to immerse themselves in STEM subjects. Located in Texas City, the ISD Marathon STEM and Robotics Center is the first of its kind in the district.
Affordable Housing | Aug 7, 2024
The future of affordable housing may be modular, AI-driven, and made of mushrooms
Demolished in 1989, The Phoenix Ironworks Steel Factory left a five-acre hole in West Oakland, Calif. After sitting vacant for nearly three decades, the site will soon become utilized again in the form of 316 affordable housing units.
Architects | Aug 5, 2024
Mastering the art of project schedule: Expert insights on design and construction
We sat down with two experts in the design field, Ron Dick (Founding Partner and Architect) and Mike Niezer (COO and Architect), to talk about everything you need to know about the entire process.
University Buildings | Aug 1, 2024
UC Riverside’s student health center provides an environment on par with major medical centers
The University of California, Riverside's new Student Health and Counseling Center (SHCC) provides a holistic approach to wellness for students throughout the UC Riverside campus. Designed by HGA and delivered through a design-build partnership with Turner Construction Company, SHCC provides healthcare offerings in an environment on par with major medical centers.
Libraries | Aug 1, 2024
How current and future trends are shaping the libraries of tomorrow
Over the last few years, public libraries have transitioned from being buildings that only store and lend books to being fully featured community centers.
MFPRO+ News | Aug 1, 2024
Canada tries massive incentive program to spur new multifamily housing construction
Canada has taken the unprecedented step of offering billions in infrastructure funds to communities in return for eliminating single-family housing zoning.
Government Buildings | Aug 1, 2024
One of the country’s first all-electric fire stations will use no outside energy sources
Charlotte, N.C.’s new Fire Station #30 will be one of the country’s first all-electric fire stations, using no outside energy sources other than diesel fuel for one or two of the fire trucks. Multiple energy sources will power the station, including solar roof panels and geothermal wells. The two-story building features three truck bays, two fire poles, dispatch area, contamination room, and gear storage.
Contractors | Aug 1, 2024
Nonresidential construction spending decreased 0.2% in June
National nonresidential construction spending declined 0.2% in June, according to an Associated Builders and Contractors analysis of data published today by the U.S. Census Bureau. On a seasonally adjusted annualized basis, nonresidential spending totaled $1.21 trillion. Nonresidential construction has expanded 5.3% from a year ago.
Student Housing | Jul 31, 2024
The University of Michigan addresses a decades-long student housing shortage with a new housing-dining facility
The University of Michigan has faced a decades-long shortage of on-campus student housing. In a couple of years, the situation should significantly improve with the addition of a new residential community on Central Campus in Ann Arbor, Mich. The University of Michigan has engaged American Campus Communities in a public-private partnership to lead the development of the environmentally sustainable living-learning student community.
MFPRO+ New Projects | Jul 31, 2024
Shipping containers converted into attractive, affordable multifamily housing in L.A.
In the Watts neighborhood in Los Angeles, a new affordable multifamily housing project using shipping containers resulted in 24 micro-units for formerly unhoused residents. The containers were acquired from a nearby port and converted into housing units at a factory.

















