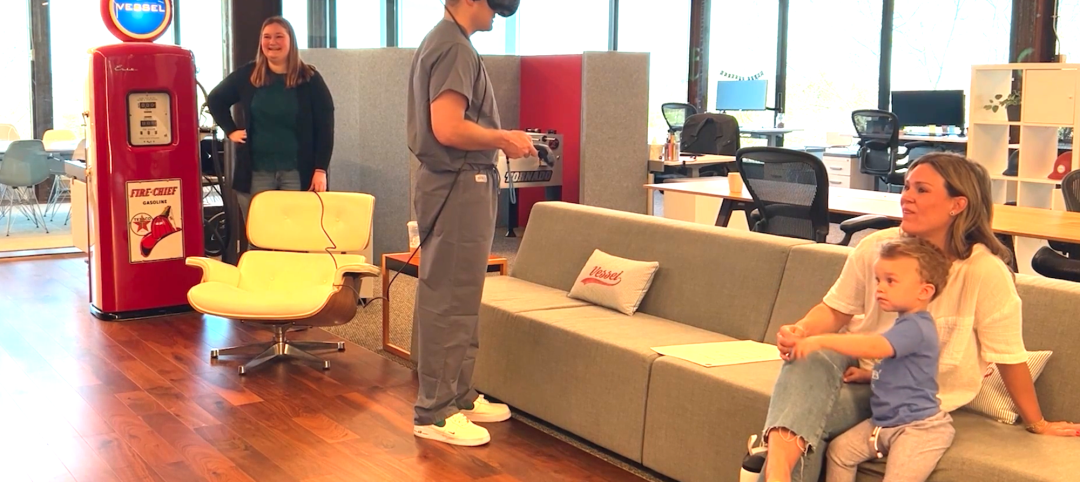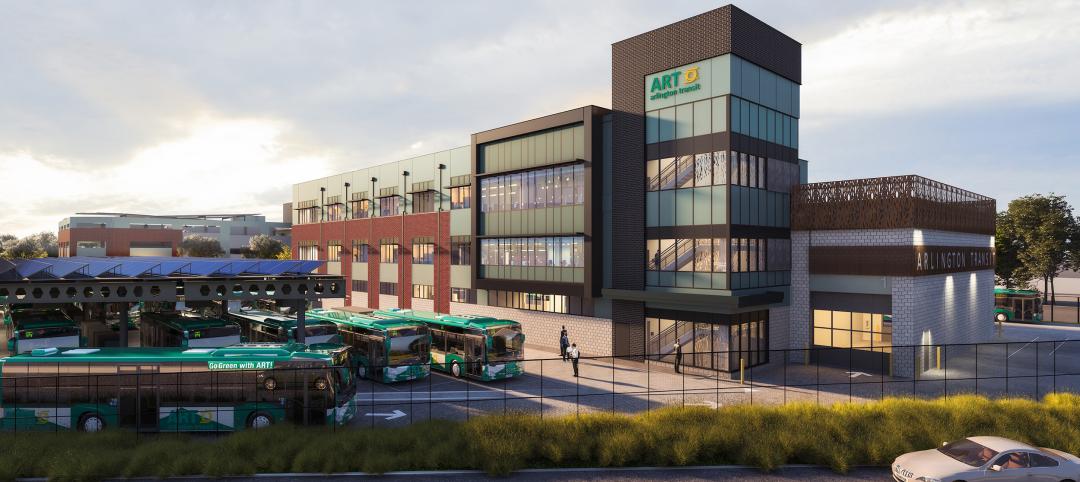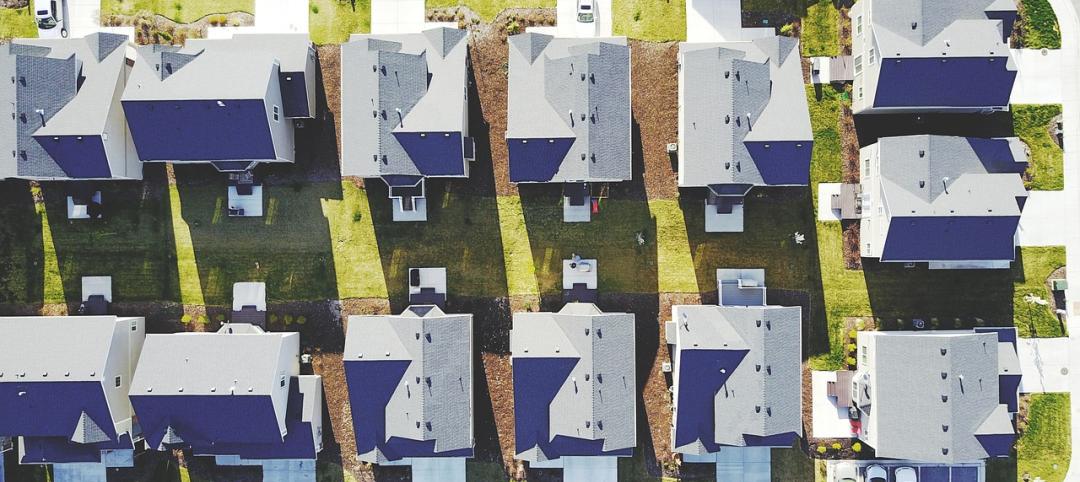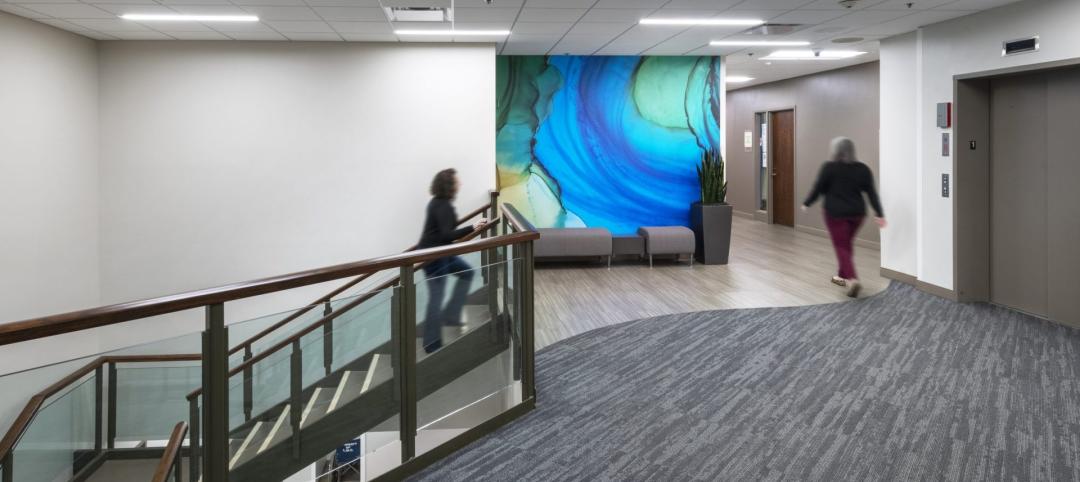Even though open-air markets have existed a disproportionately longer time than supermarkets and other types of grocery stores, there hasn’t been much innovation injected into the vendors’ stands, both in design and functionality.
In response to this, the American Institute of Architects’ Small Project Practitioners knowledge community launched a competition to address the design problem of most farmer’s markets’ tents which are usually lightweight, bland, nondescript white vinyl pop up canopies with portability that, though convenient, demands vendors to get creative when anchoring them to the ground when no stakes are allowed.
The winning designs were presented on Wednesday at the AIA 2014 National Convention and Design Exposition in Chicago.
Submissions were due in March 2014 and judged based on how they complied with design parameters: protecting vendors and produce from elements, easy to carry for one person when disassembled, easy to brand on and cost effective at a $500 budget.
The competition will occur every year in collaboration with the AIA National Convention host city. In accordance to the farmer’s market philosophy of keeping things local, the competitions will also focus on solving a local design dilemma while involving a local non-for-profit which would benefit from the constructed winning design.
Let’s take a look at the winning designs that hopefully will start to pop-up in many of the 8,100 farmers markets nationwide:
(all descriptions by AIA)
1. G Model (Winner) by Bart Shaw, AIA of Bart Shaw Architect
The solution is a simple stable structure that provides elegant protection for a farmers market vendor. The structure provides a platform for custom printed fabric to be wrapped. When transported it serves as a hand truck, so goods and the canopy can be moved simultaneously. This project will be built on the expo floor of the 2014 AIA National Convention and will be donated to the local non-for-profit partner, Growing Home Chicago, for use by their clients and program participants.
2. Box it Up (Honorable Mention) by Robin Osler of EOA/Elmslie Osler Architect, Chris Shelley, Joanna Torres
A series of plywood boxes serve not only as canopy weights, but also as table, stool, and multipurpose display fixtures. The simple box shape offers maximum flexibility as the elements can be stacked and arranged in various configurations depending on the needs of each farmer. Finally, a colorful canopy of re-purposed billboard vinyl provides shelter from the elements.
3. Folding Farm II (Honorable Mention) by Jeffery S. Poss, FAIA of small studio, Illinois School of Architecture, Charles Huss, David Emmons, Jordan Buckner
Folding Farm II (FFII) is a bicycle-powered produce transport vehicle and a deployable farm stand. The FFII’s canvas canopy is collapsed to cover and protect the produce during transport. At the market, the bicycle is disconnected and the bracing bar is swung down to stabilize the cart. Then the canopy is deployed and the produce bins are tilted for display. Ratcheted bracing bars lock the canopy and produce bins into position.
4. Naked (Best Use of Innovative Technology) by Ar. Pragesh Pramod Khanna, Vastu Srajan
Arches ensure the stability of the structure enabling it to withstand around 750lb of wind pressure and velocity calculation of 90miles/hour. The arches utilize fidu science making the design versatile as it converts from a 6" roll of metal strip, with the use of a bicycle air pump, to form the frame of the structure.
Related Stories
Architects | Jun 22, 2023
Keith Hempel named President of LPA Design Studios
LPA Design Studios today announced the promotion of Chief Design Officer Keith Hempel, FAIA, to president of the 58-year-old integrated design firm. Hempel, who joined LPA in 1995, has been an integral part of the firm’s growth, helping to develop an integrated design process that has produced industry-leading results.
Industrial Facilities | Jun 20, 2023
A new study presses for measuring embodied carbon in industrial buildings
The embodied carbon (EC) intensity in core and shell industrial buildings in the U.S. averages 23.0 kilograms per sf, according to a recent analysis of 26 whole building life-cycle assessments. That means a 300,000-sf warehouse would emit 6,890 megatons of carbon over its lifespan, or the equivalent of the carbon emitted by 1,530 gas-powered cars driven for one year. Those sobering estimates come from a new benchmark study, “Embodied Carbon U.S. Industrial Real Estate.”
Virtual Reality | Jun 16, 2023
Can a VR-enabled AEC Firm transform building projects?
With the aid of virtual reality and 3D visualization technologies, designers, consultants, and their clients can envision a place as though the project were in a later stage.
Mechanical Systems | Jun 16, 2023
Cogeneration: An efficient, reliable, sustainable alternative to traditional power generation
Cogeneration is more efficient than traditional power generation, reduces carbon emissions, has high returns on the initial investment, improves reliability, and offers a platform for additional renewable resources and energy storage for a facility. But what is cogeneration? And is it suitable for all facilities?
Office Buildings | Jun 15, 2023
An office building near DFW Airport is now home to two Alphabet companies
A five-minute drive from the Dallas-Fort Worth International Airport, the recently built 2999 Olympus is now home to two Alphabet companies: Verily, a life sciences business, and Wing, a drone delivery company. Verily and Wing occupy the top floor (32,000 sf and 4,000 sf, respectively) of the 10-story building, located in the lakeside, work-life-play development of Cypress Waters.
Transit Facilities | Jun 15, 2023
Arlington, Va., transit station will support zero emissions bus fleet
Arlington (Va.) Transit’s new operations and maintenance facility will support a transition of their current bus fleet to Zero Emissions Buses (ZEBs). The facility will reflect a modern industrial design with operational layouts to embrace a functional aesthetic. Intuitive entry points and wayfinding will include biophilic accents.
Urban Planning | Jun 15, 2023
Arizona limits housing projects in Phoenix area over groundwater supply concerns
Arizona will no longer grant certifications for new residential developments in Phoenix, it’s largest city, due to concerns over groundwater supply. The announcement indicates that the Phoenix area, currently the nation’s fastest-growing region in terms of population growth, will not be able to sustain its rapid growth because of limited freshwater resources.
Multifamily Housing | Jun 15, 2023
Alliance of Pittsburgh building owners slashes carbon emissions by 45%
The Pittsburgh 2030 District, an alliance of property owners in the Pittsburgh area, says that it has reduced carbon emissions by 44.8% below baseline. Begun in 2012 under the guidance of the Green Building Alliance (GBA), the Pittsburgh 2030 District encompasses more than 86 million sf of space within 556 buildings.
Industry Research | Jun 15, 2023
Exurbs and emerging suburbs having fastest population growth, says Cushman & Wakefield
Recently released county and metro-level population growth data by the U.S. Census Bureau shows that the fastest growing areas are found in exurbs and emerging suburbs.
Healthcare Facilities | Jun 14, 2023
Design considerations for behavioral health patients
The surrounding environment plays a huge role in the mental state of the occupants of a space, especially behavioral health patients whose perception of safety can be heightened. When patients do not feel comfortable in a space, the relationships between patients and therapists are negatively affected.





















