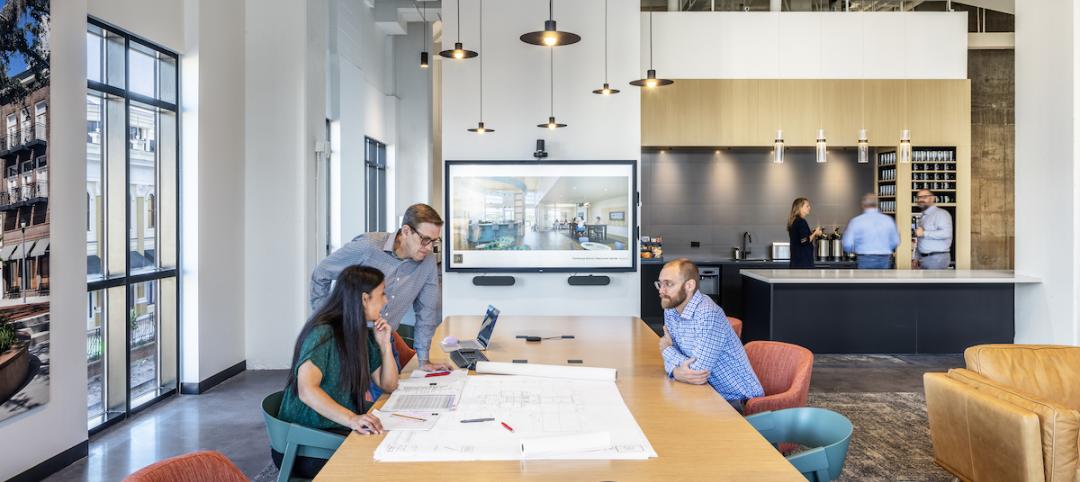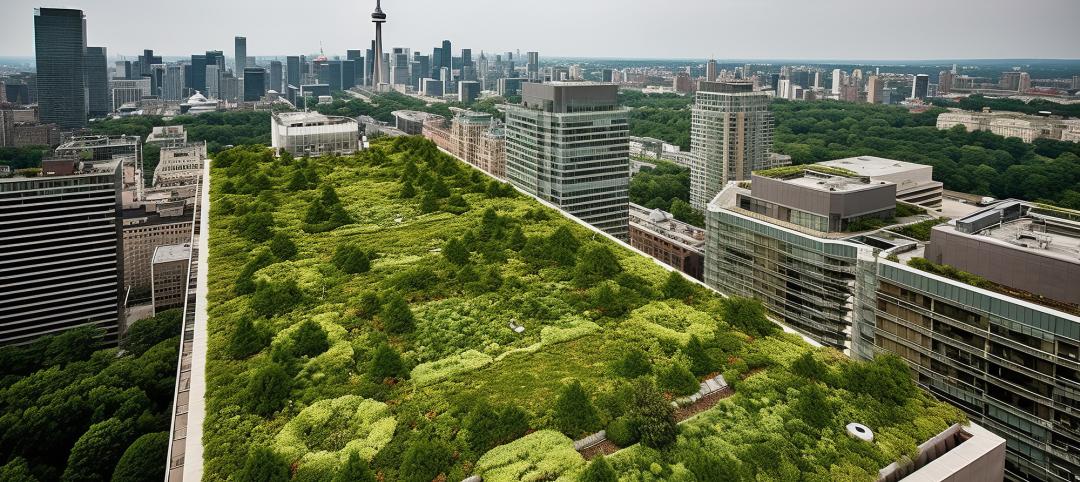Even though open-air markets have existed a disproportionately longer time than supermarkets and other types of grocery stores, there hasn’t been much innovation injected into the vendors’ stands, both in design and functionality.
In response to this, the American Institute of Architects’ Small Project Practitioners knowledge community launched a competition to address the design problem of most farmer’s markets’ tents which are usually lightweight, bland, nondescript white vinyl pop up canopies with portability that, though convenient, demands vendors to get creative when anchoring them to the ground when no stakes are allowed.
The winning designs were presented on Wednesday at the AIA 2014 National Convention and Design Exposition in Chicago.
Submissions were due in March 2014 and judged based on how they complied with design parameters: protecting vendors and produce from elements, easy to carry for one person when disassembled, easy to brand on and cost effective at a $500 budget.
The competition will occur every year in collaboration with the AIA National Convention host city. In accordance to the farmer’s market philosophy of keeping things local, the competitions will also focus on solving a local design dilemma while involving a local non-for-profit which would benefit from the constructed winning design.
Let’s take a look at the winning designs that hopefully will start to pop-up in many of the 8,100 farmers markets nationwide:
(all descriptions by AIA)
1. G Model (Winner) by Bart Shaw, AIA of Bart Shaw Architect
The solution is a simple stable structure that provides elegant protection for a farmers market vendor. The structure provides a platform for custom printed fabric to be wrapped. When transported it serves as a hand truck, so goods and the canopy can be moved simultaneously. This project will be built on the expo floor of the 2014 AIA National Convention and will be donated to the local non-for-profit partner, Growing Home Chicago, for use by their clients and program participants.
2. Box it Up (Honorable Mention) by Robin Osler of EOA/Elmslie Osler Architect, Chris Shelley, Joanna Torres
A series of plywood boxes serve not only as canopy weights, but also as table, stool, and multipurpose display fixtures. The simple box shape offers maximum flexibility as the elements can be stacked and arranged in various configurations depending on the needs of each farmer. Finally, a colorful canopy of re-purposed billboard vinyl provides shelter from the elements.
3. Folding Farm II (Honorable Mention) by Jeffery S. Poss, FAIA of small studio, Illinois School of Architecture, Charles Huss, David Emmons, Jordan Buckner
Folding Farm II (FFII) is a bicycle-powered produce transport vehicle and a deployable farm stand. The FFII’s canvas canopy is collapsed to cover and protect the produce during transport. At the market, the bicycle is disconnected and the bracing bar is swung down to stabilize the cart. Then the canopy is deployed and the produce bins are tilted for display. Ratcheted bracing bars lock the canopy and produce bins into position.
4. Naked (Best Use of Innovative Technology) by Ar. Pragesh Pramod Khanna, Vastu Srajan
Arches ensure the stability of the structure enabling it to withstand around 750lb of wind pressure and velocity calculation of 90miles/hour. The arches utilize fidu science making the design versatile as it converts from a 6" roll of metal strip, with the use of a bicycle air pump, to form the frame of the structure.
Related Stories
Retail Centers | Jun 2, 2023
David Adjaye-designed mass timber structure will be a business incubator for D.C.-area entrepreneurs
Construction was recently completed on The Retail Village at Sycamore & Oak, a 22,000-sf building that will serve as a business incubator for entrepreneurs, including emerging black businesses, in Washington, D.C. The facility, designed by Sir David Adjaye, the architect of the National Museum of African American History and Culture, is expected to attract retail and food concepts that originated in the community.
Mixed-Use | Jun 1, 2023
The Moore Building, a 16-story office and retail development, opens in Nashville’s Music Row district
Named after Elvis Presley’s onetime guitarist, The Moore Building, a 16-story office building with ground-floor retail space, has opened in Nashville’s Music Row district. Developed by Portman and Creed Investment Company and designed by Gresham Smith, The Moore Building offers 236,000 sf of office space and 8,500 sf of ground-floor retail.
Healthcare Facilities | Jun 1, 2023
High-rise cancer center delivers new model for oncology care
Atlanta’s 17-story Winship Cancer Institute at Emory Midtown features two-story communities that organize cancer care into one-stop destinations. Designed by Skidmore, Owings & Merrill (SOM) and May Architecture, the facility includes comprehensive oncology facilities—including inpatient beds, surgical capacity, infusion treatment, outpatient clinics, diagnostic imaging, linear accelerators, and areas for wellness, rehabilitation, and clinical research.
K-12 Schools | May 30, 2023
K-12 school sector trends for 2023
Budgeting and political pressures aside, the K-12 school building sector continues to evolve. Security remains a primary objective, as does offering students more varied career options.
Multifamily Housing | May 30, 2023
Boston’s new stretch code requires new multifamily structures to meet Passive House building requirements
Phius certifications are expected to become more common as states and cities boost green building standards. The City of Boston recently adopted Massachusetts’s so-called opt-in building code, a set of sustainability standards that goes beyond the standard state code.
Architects | May 30, 2023
LRK opens office in Orlando to grow its presence in Florida
LRK, a nationally recognized architectural, planning, and interior design firm, has opened its new office in downtown Orlando, Fla.
Urban Planning | May 25, 2023
4 considerations for increasing biodiversity in construction projects
As climate change is linked with biodiversity depletion, fostering biodiverse landscapes during construction can create benefits beyond the immediate surroundings of the project.
K-12 Schools | May 25, 2023
From net zero to net positive in K-12 schools
Perkins Eastman’s pursuit of healthy, net positive schools goes beyond environmental health; it targets all who work, teach, and learn inside them.
Contractors | May 24, 2023
The average U.S. contractor has 8.9 months worth of construction work in the pipeline, as of April 2023
Contractor backlogs climbed slightly in April, from a seven-month low the previous month, according to Associated Builders and Contractors.
Mass Timber | May 23, 2023
Luxury farm resort uses CLT framing and geothermal system to boost sustainability
Construction was recently completed on a 325-acre luxury farm resort in Franklin, Tenn., that is dedicated to agricultural innovation and sustainable, productive land use. With sustainability a key goal, The Inn and Spa at Southall was built with cross-laminated and heavy timber, and a geothermal variant refrigerant flow (VRF) heating and cooling system.





















