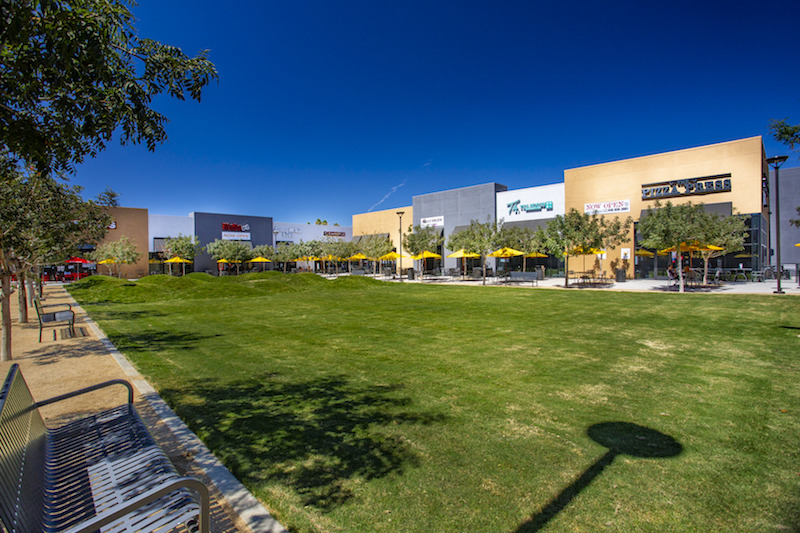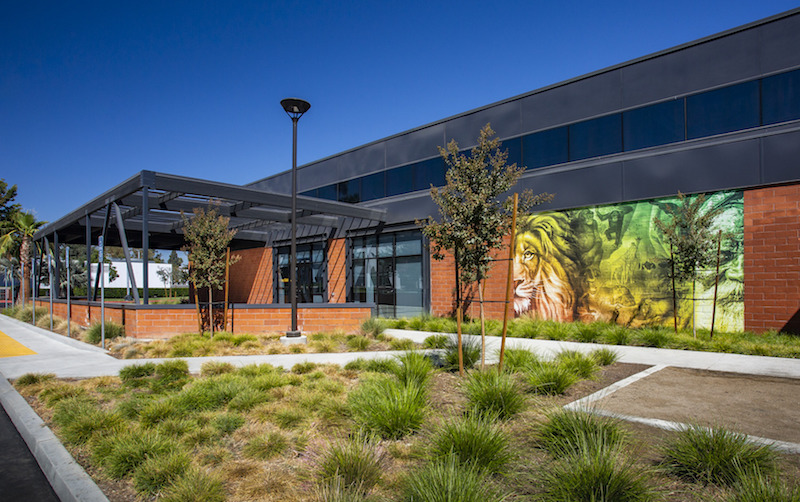After a three phase construction plan, The Mix at Harman Campus has officially opened. The 44-acre site combines office, retail, and restaurant space in a campus environment that promotes walkability and connection between buildings.
The project first broke ground in May 2016. Phases 1 and 2 consisted of the renovation of an existing 200,000-sf building into a multi-tenant office space. The renovation included a new exterior red brick, wood, and metal entry facade and a new circulation corridor. The central corridor includes open-air windows, high-ceilings, and plentiful natural light.

Phase 3 of the project saw the construction of two new single-story speculative retail and restaurant buildings that total 17,000 sf. Town Square Park, a central landscaped courtyard amenity space with bocce ball courts and outdoor dining areas, was also constructed in Phase 3.
Oltmans Construction Co. was the general contractor for Phase 1 of the project while RM Dalton Corporation was the general contractor for Phases 2 and 3. Ware Malcomb provided master planning, architecture, interior design, and branding services for the project.

Related Stories
Mixed-Use | Aug 4, 2021
Diamond Schmitt to lead design for Therme Canada | Ontario Place redevelopment
The project will be a year-round waterfront destination.
Mixed-Use | Aug 2, 2021
AT&T Discovery District is Dallas’ newest mixed-use destination
Gensler designed the project.
Mixed-Use | Jul 16, 2021
SOM to lead the design of the 2026 Milan-Cortina Olympic Village
The project is part of the updated Porta Romana railway yard master plan.
Multifamily Housing | Jul 15, 2021
Greystar’s The Pullman is a new mixed-use apartment community in Denver
The Mulhern Group designed the project.
Mixed-Use | Jun 30, 2021
Design details released about new development in Seattle’s vibrant Belltown district
Connecting the building, called Archetype, to the street, neighborhood, and bay is a key imperative.
Mixed-Use | Jun 21, 2021
Design team of Gensler and Manning selected to design The River District
The mixed-use neighborhood will be built along the Mississippi River in New Orleans.
Mixed-Use | Jun 17, 2021
London’s former Old War Office building set to become hotel and residences
The building had been closed to the public for over a century.
Mixed-Use | Jun 14, 2021
SB Architects and LandDesign unveil design for Rivana at Innovation Station
The development is located 25 miles west of downtown Washington, D.C.
Mixed-Use | Jun 10, 2021
Safdie Architects unveils design for ORCA Toronto
The project comprises nine towers in total.
Mixed-Use | Jun 7, 2021
Henning Larsen designs an active community hub for London
The project will be the firm’s first in London.

















