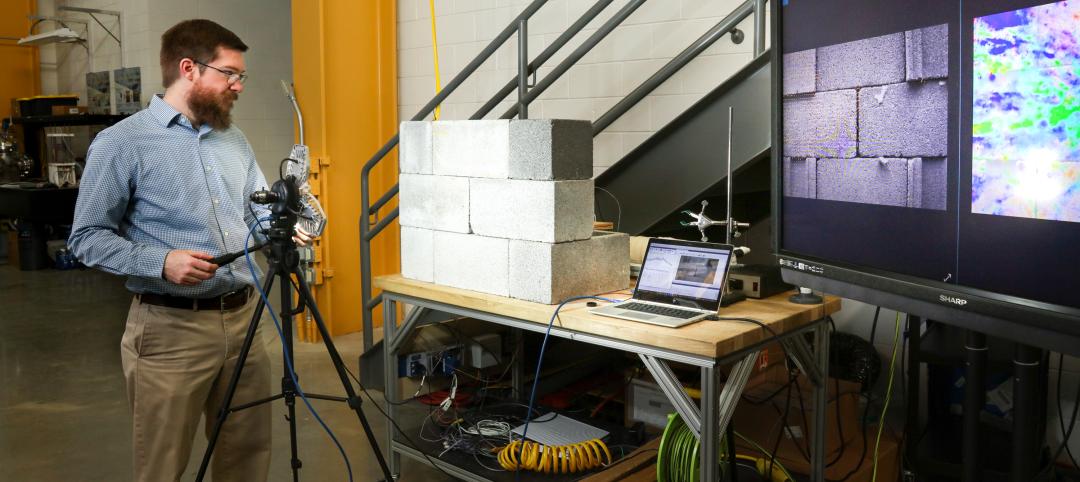If you find hiking trails and walkways that stay on the ground a bit passé, or maybe if you just never outgrew your love of treehouses, then you may want to turn your attention to the forest of Gisselfeld Klosters Skove, about one hour south of Copenhagen in Denmark.
This preserved forest is about to be home to The Treetop Experience, a 600-meter treetop walkway that connects to a 45-meter-tall spiraling observation tower. The walkway and the observation tower, designed by EFFEKT, are one continuous ramp accessible by all regardless of physical condition. The walk will follow and cross a creek, lakes, and wetlands.
 Rendering courtesy EFFEKT.
Rendering courtesy EFFEKT.
The 600-meter-long path is split into a higher and a lower walkway and passes through different varieties of forest while taking care to minimize any disturbance to the environment. The high walkway passes through the oldest parts of the forest and features a series of activities for different user groups to learn about and enjoy the forest. The low walkway and the tower are both located in the younger areas of the forest.
Among the features along the path will be an aviary containing different species of birds; a flat loop that allows visitors to walk around a tree crown and study the treetops up close; and the Amphi, a stepped seating pocket that allows walkers to take a rest or enjoy the forest view.
 Rendering courtesy EFFEKT.
Rendering courtesy EFFEKT.
The tower is the culminating feature along the walkway. It takes on an hourglass shape with a thin waist and an enlarged base and crown. This shape makes the tower more stable, increases the observation deck area at the top, and allows for better contact to the forest canopy. The tower rotates 120 degrees, which allows the use of straight structural elements that result in a stiff, efficient, and visually striking structure.
The Treetop Experience will be a component of Camp Adventure, an existing adventure sports facility that includes treetop climbing and zip lines, and will begin at the Camp Adventure Farmhouse.
 Rendering courtesy EFFEKT.
Rendering courtesy EFFEKT.
 Rendering courtesy EFFEKT.
Rendering courtesy EFFEKT.
 Image courtesy EFFEKT.
Image courtesy EFFEKT.
 Rendering courtesy EFFEKT.
Rendering courtesy EFFEKT.
Related Stories
Codes and Standards | Dec 18, 2023
ASHRAE releases guide on grid interactivity in the decarbonization process
A guide focusing on the critical role of grid interactivity in building decarbonization was recently published by ASHRAE. The Grid-Interactive Buildings for Decarbonization: Design and Operation Resource Guide provides information on maximizing carbon reduction through buildings’ interaction with the electric power grid.
75 Top Building Products | Dec 13, 2023
75 top building products for 2023
From a bladeless rooftop wind energy system, to a troffer light fixture with built-in continuous visible light disinfection, innovation is plentiful in Building Design+Construction's annual 75 Top Products report.
Codes and Standards | Dec 11, 2023
Washington state tries new approach to phase out fossil fuels in new construction
After pausing a heat pump mandate earlier this year after a federal court overturned Berkeley, Calif.’s ban on gas appliances in new buildings, Washington state enacted a new code provision that seems poised to achieve the same goal.
Green | Dec 11, 2023
U.S. has tools to meet commercial building sector decarbonization goals early
The U.S. has the tools to reduce commercial building-related emissions to reach target goals in 2029, earlier than what it committed to when it signed the Paris Agreement, according to a report by the U.S. Green Building Council.
Industry Research | Dec 9, 2023
Two new reports provide guidance for choosing healthier building products
The authors, Perkins&Will and the Healthy Building Network, home in on drywall, flooring, and insulation.The authors, Perkins&Will and the Healthy Building Network, home in on drywall, flooring, and insulation.
University Buildings | Dec 8, 2023
Yale University breaks ground on nation's largest Living Building student housing complex
A groundbreaking on Oct. 11 kicked off a project aiming to construct the largest Living Building Challenge-certified residence on a university campus. The Living Village, a 45,000 sf home for Yale University Divinity School graduate students, “will make an ecological statement about the need to build in harmony with the natural world while training students to become ‘apostles of the environment’,” according to Bruner/Cott, which is leading the design team that includes Höweler + Yoon Architecture and Andropogon Associates.
Industrial Facilities | Nov 14, 2023
Some AEC firms are plugging into EV charging market
Decentralized electrical distribution is broadening recharger installation to several building types.
Sustainability | Nov 1, 2023
Researchers create building air leakage detection system using a camera in real time
Researchers at the U.S. Department of Energy’s Oak Ridge National Laboratory have developed a system that uses a camera to detect air leakage from buildings in real time.
Sustainability | Nov 1, 2023
Tool identifies financial incentives for decarbonizing heavy industry, transportation projects
Rocky Mountain Institute (RMI) has released a tool to identify financial incentives to help developers, industrial companies, and investors find financial incentives for heavy industry and transport projects.
Codes and Standards | Oct 10, 2023
Green Seal will not certify any paints, coatings, floor care products containing PFAS
Green Seal will no longer certify any paints and coatings, floor care products, adhesives, and degreasers containing any per- and polyfluoroalkyl substances (PFAS), commonly called “forever chemicals.”

















