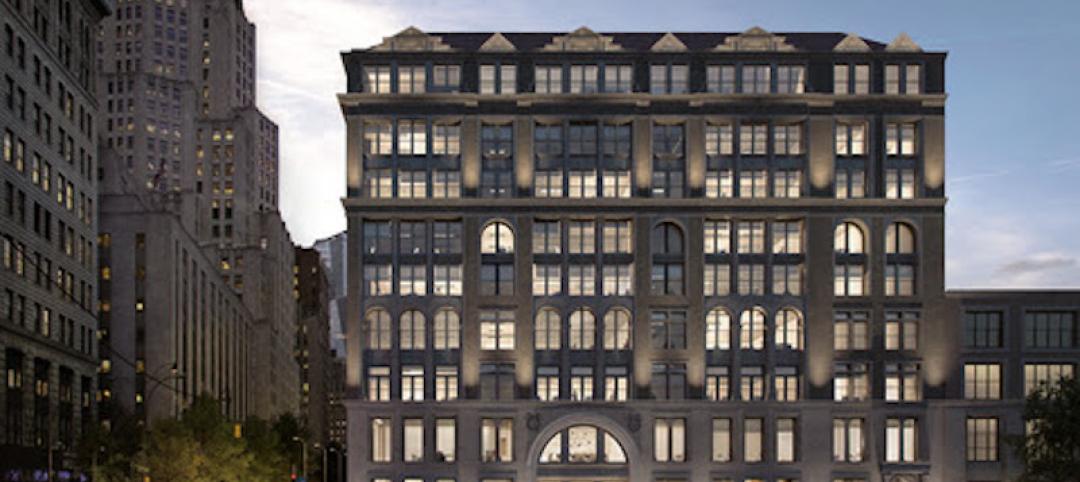In downtown Austin, Texas, a planned 48-story office tower, The Republic, recently secured its first major tenant—allowing for the groundbreaking by midyear. With views of Lady Bird Lake, the 833,000-square-feet building will be located across from its namesake, Republic Square Park.
Designed by Duda Paine Architects, The Republic will add a 20,000-square-foot public plaza to its main entrance that will act as an extension of the park. Ground-level elements also will include a restaurant space and other retail. Every office floor of The Republic will feature a private terrace, further connecting tenants to the outdoors.

“From the moment you arrive at The Republic, you will be immersed in the beauty of our city, whether from a private terrace, shared amenity space, or the ground-level plaza,” Seth Johnston, senior vice president, Lincoln Property Company, said in a statement. Lincoln Property Company and co-developer Phoenix Property Company have teamed up with equity partner DivcoWest to develop the project.
The 19th-floor amenity level will boast more than 50,000 square feet of indoor-outdoor space, including conference rooms, fitness center and spin room, club room with a lounge and bar, and a 25,000-square-foot outdoor terrace covered by shade canopies. The designers also emphasized the health and wellness of the office tenants and guests by incorporating touchless access technology and enhanced air-filtration systems.
In addition, bicycle commuters will have access to a private elevator that will take them directly to secure storage for nearly 350 bicycles, as well as a spa-quality locker room and showers.
On the building team:
Co-developers: Lincoln Property Company and Phoenix Property Company
Equity partner: DivcoWest
Design architect: Duda Paine Architects
Architect of record and sustainability consultant: HKS
Landscape architect: TBG Partners
Civil engineer: WGI
MEP engineer: Blum Engineering
Structural engineer: BDD
General contractor: Harvey-Cleary



Related Stories
Office Buildings | Jul 27, 2017
*UPDATED* This will be the largest flight training center in Europe and the Middle East
The center will cover about 30,000 sm and feature 18 simulators.
Office Buildings | Jul 26, 2017
Meeting space leads to innovation
PDR Principal Larry Lander explains how to design for workplaces where four generations are working together.
Office Buildings | Jul 20, 2017
SGA uses virtual design and construction technology to redevelop N.Y. building into modern offices
287 Park Avenue South is a nine-story Classical Revival building previously known as the United Charities Building.
Office Buildings | Jul 19, 2017
James Corner Field Operations, designers of the High Line, creates rooftop amenity spaces for three Dumbo office buildings
The new spaces range from about 8,500 to 11,000 sf and were added to Two Trees Management’s anchor office buildings.
Reconstruction & Renovation | Jul 18, 2017
Mortenson Construction incorporates 100-year-old barn into new Portland office space
Mortenson deconstructed the barn and repurposed it for the new space.
Office Buildings | Jul 12, 2017
CetraRuddy unveils seven-story office building design for Staten Island’s Corporate Park
Corporate Commons Three is expected to break ground later this summer.
Sustainability | Jul 10, 2017
British Columbia receives its first WELL certified workplace courtesy of Perkins + Will
Over 100 wellness features are incorporated into CBRE’s Vancouver office.
Office Buildings | Jul 5, 2017
Do open offices work?
Whether for a team of 20 or 200, if today’s professionals are not currently working in an open office environment, a change is likely on the horizon.
Office Buildings | Jun 27, 2017
Bloomberg’s European headquarters wants to become a natural extension of London
Foster + Partners’ design rises 10 stories and is composed of two connected buildings.
Office Buildings | Jun 20, 2017
Mattress company’s new ‘BEDQuarters’ definitely won’t put employees to sleep
The HQ is packed with amenities and features to keep team members happy and engaged at work.

















