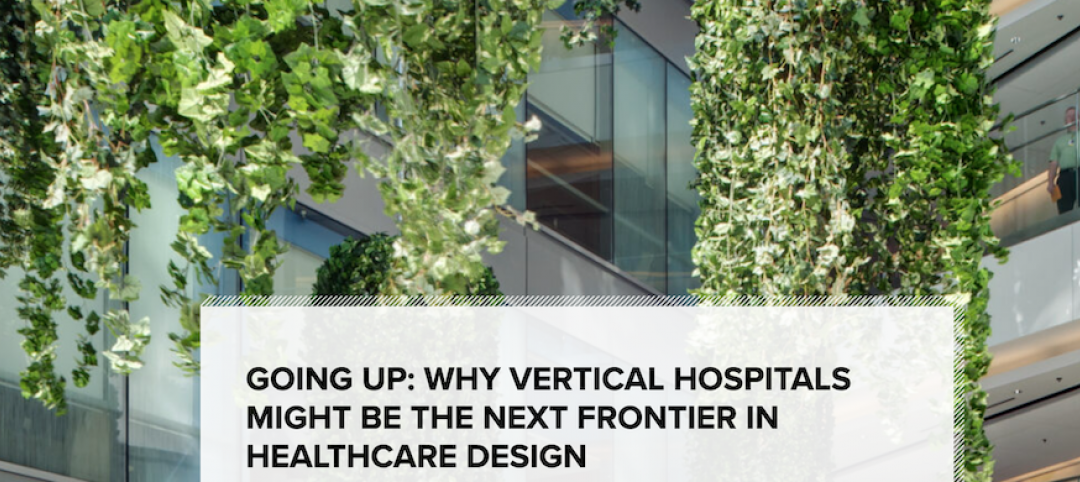This month marks the launch of BD+C’s inaugural Healthcare Annual Report. The second in an ongoing series of “state of the state” building sector reports—the 2023 Multifamily Annual Report published last October—the 2024 Healthcare Annual Report features more than 60 pages of trends, innovations, opportunities, and challenges for the U.S. healthcare construction sector.
Here is a sneak peek of the takeaways and observations shared in the report:
- Even with the rise of outpatient and specialty facilities, mega-hospital projects are not going away. Experts say several factors are at play, including the preference for private patient rooms, industry consolidation, increased care services, population shifts, and inflation. “A billion dollars doesn’t go as far as it used to,” said one expert.
- Patient communication goes high-tech. Interactive patient care systems bring the promise of improved patient communication, increased efficiencies in operations, and greater data collection. One GC said many of its healthcare clients are “aggressively pursuing implementing these new technologies.” However, first cost concerns and IT integration issues can pose obstacles to implementations.
- Trauma-informed design is not just for mental health facilities. TiD was mentioned by several healthcare experts, and not just for behavioral/mental health spaces. Urgent care centers, even entire health campuses, can benefit from TiD approaches like biophilia, daylight, art, protective spaces, and rooms and areas that feel safe and separated.
- Health facilities as destinations? Posh, daylit waiting and exam rooms, higher-end dining options, outdoor eating and respite spaces, specialized spas, wellness gardens, walking paths. These are just some of the advanced design features and amenities that are becoming commonplace in healthcare environments as health systems work to attract healthcare consumers.
- Hospitals make plans for behavioral and mental health. Health systems are getting creative to safely provide care for patients who are dealing with severe mental/behavioral health issues. Design strategies include secure entry points, fortified building materials like impact-resistant drywall and safety glass, and exam rooms that can quickly flex to behavioral health patient use. For instance, one project features hidden garage doors in the ceiling of flexible patient rooms that come down and cover medical gasses in the headwall.
Download the report at: BDCnetwork.com/2024-Healthcare-Annual.
Related Stories
Healthcare Facilities | Dec 15, 2021
MEP design considerations for rural hospitals
Rural hospitals present unique opportunities and challenges for healthcare facility operators. Oftentimes, the infrastructure and building systems have not been updated for years and require significant improvements in order to meet today’s modern medical demands. Additionally, as these smaller, more remote hospitals are acquired by larger regional and national healthcare systems, the first step by new ownership is often to update and rehabilitate the building. But how can this be done thoughtfully, economically, and efficiently in ways that allow the engineering and facility staff to adapt to the changes? And how can the updates accurately reflect the specific needs of rural communities and the afflictions with which these areas most commonly face?
Healthcare Facilities | Dec 7, 2021
Wheeler Kearns Architects completes Howard Brown Health’s Broadway Youth Center in Chicago
The new facility will provide medical and social service programs to LGBTQI+ youth.
Healthcare Facilities | Nov 23, 2021
Why vertical hospitals might be the next frontier in healthcare design
In this article, we’ll explore the opportunities and challenges of high-rise hospital design, as well as the main ideas and themes we considered when designing the new medical facility for the heart of London.
Healthcare Facilities | Nov 12, 2021
Centro Hospitalario Serena Del Mar is Safdie Architects’ first project in Latin America
The hospital project is characterized by its connectivity to nature.
Healthcare Facilities | Nov 2, 2021
Key design considerations for designing the smart patient room
The complete patient experience encompasses the journey to the hospital, the care experience, and the trip back home. All these touchpoints come with an expectation.
Cladding and Facade Systems | Oct 26, 2021
14 projects recognized by DOE for high-performance building envelope design
The inaugural class of DOE’s Better Buildings Building Envelope Campaign includes a medical office building that uses hybrid vacuum-insulated glass and a net-zero concrete-and-timber community center.
Healthcare Facilities | Oct 22, 2021
The VA is updating what once was the main hospital on a Florida medical campus
The renovated Building One will provide outpatient services.
Healthcare Facilities | Oct 21, 2021
UW Medical Center starts construction on Behavioral Health Teaching Facility
Will add much-needed patient bed capacity for Seattle.
Healthcare Facilities | Oct 20, 2021
Ware Malcomb completes Princeton Longevity Center at 1 World Trade Center
The project is located on the 71st floor.
Healthcare Facilities | Oct 6, 2021
Orléans Health Hub is Ottawa’s newest healthcare facility
HDR designed the project.

















