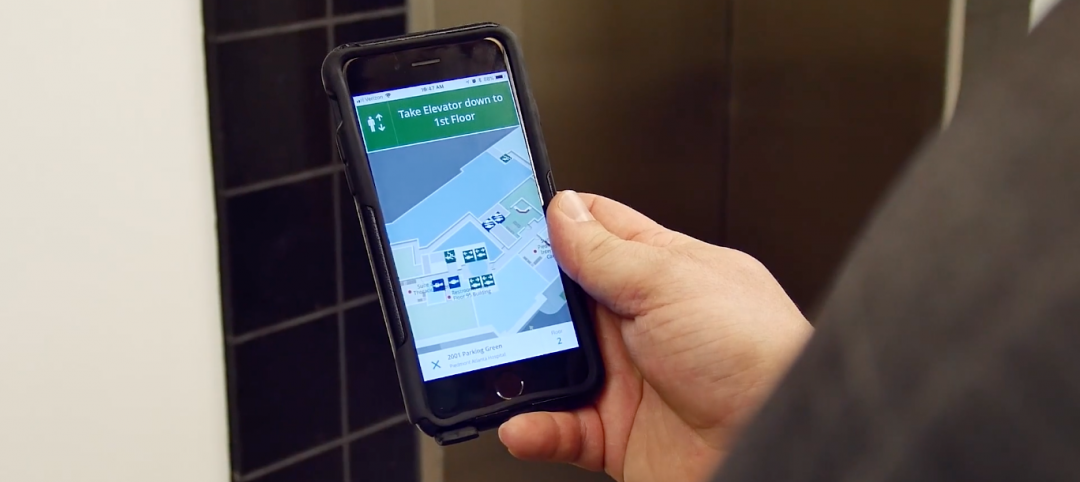This month marks the launch of BD+C’s inaugural Healthcare Annual Report. The second in an ongoing series of “state of the state” building sector reports—the 2023 Multifamily Annual Report published last October—the 2024 Healthcare Annual Report features more than 60 pages of trends, innovations, opportunities, and challenges for the U.S. healthcare construction sector.
Here is a sneak peek of the takeaways and observations shared in the report:
- Even with the rise of outpatient and specialty facilities, mega-hospital projects are not going away. Experts say several factors are at play, including the preference for private patient rooms, industry consolidation, increased care services, population shifts, and inflation. “A billion dollars doesn’t go as far as it used to,” said one expert.
- Patient communication goes high-tech. Interactive patient care systems bring the promise of improved patient communication, increased efficiencies in operations, and greater data collection. One GC said many of its healthcare clients are “aggressively pursuing implementing these new technologies.” However, first cost concerns and IT integration issues can pose obstacles to implementations.
- Trauma-informed design is not just for mental health facilities. TiD was mentioned by several healthcare experts, and not just for behavioral/mental health spaces. Urgent care centers, even entire health campuses, can benefit from TiD approaches like biophilia, daylight, art, protective spaces, and rooms and areas that feel safe and separated.
- Health facilities as destinations? Posh, daylit waiting and exam rooms, higher-end dining options, outdoor eating and respite spaces, specialized spas, wellness gardens, walking paths. These are just some of the advanced design features and amenities that are becoming commonplace in healthcare environments as health systems work to attract healthcare consumers.
- Hospitals make plans for behavioral and mental health. Health systems are getting creative to safely provide care for patients who are dealing with severe mental/behavioral health issues. Design strategies include secure entry points, fortified building materials like impact-resistant drywall and safety glass, and exam rooms that can quickly flex to behavioral health patient use. For instance, one project features hidden garage doors in the ceiling of flexible patient rooms that come down and cover medical gasses in the headwall.
Download the report at: BDCnetwork.com/2024-Healthcare-Annual.
Related Stories
Coronavirus | Apr 10, 2020
COVID-19: Converting existing hospitals, hotels, convention centers, and other alternate care sites for coronavirus patients
COVID-19: Converting existing unused or underused hospitals, hotels, convention centers, and other alternate care sites for coronavirus patients
Coronavirus | Apr 9, 2020
COVID-19 alert: Robins & Morton to convert Miami Beach Convention Center into a 450-bed field hospital
COVID-19 alert: Robins & Morton to convert Miami Beach Convention Center into a 450-bed field hospital
Coronavirus | Apr 4, 2020
COVID-19: Construction completed on first phase of Chicago's McCormick Place into Alternate Care Facility
Walsh Construction, one of the largest contractors in the city of Chicago and in the United States, is leading the temporary conversion of a portion of the McCormick Place Convention Center into an Alternate Care Facility (ACF) for novel coronavirus patients. Construction on the first 500 beds was completed on April 3.
Coronavirus | Apr 1, 2020
TLC’s Michael Sheerin offers guidance on ventilation in COVID-19 healthcare settings
Ventilation engineering guidance for COVID-19 patient rooms
Healthcare Facilities | Mar 29, 2020
A ‘roadmap’ for building hospitals in rural and underfunded markets
Hoar Construction’s formula emphasizes preconstruction planning and input from healthcare workers.
Healthcare Facilities | Mar 27, 2020
Designing healthcare for surge capacity
We believe that part of the longer-term answer lies not just with traditional health providers, but in the potential of our cities and communities to adapt and change.
Modular Building | Mar 17, 2020
Danish hospital is constructed from 24 steel frame modules
Onsite construction was completed in two weeks.
Healthcare Facilities | Mar 9, 2020
Mobile wayfinding platform helps patients, visitors navigate convoluted health campuses
Gozio Health uses a robot to roam hospital campuses to capture data and create detailed maps of the building spaces and campus.
Healthcare Facilities | Feb 28, 2020
Valleywise Health Medical Center breaks ground in Phoenix
Cuningham Group Architecture and EYP designed the project.
Healthcare Facilities | Feb 27, 2020
Milieu: Creating restorative environments in behavioral health
It’s time to take a closer look at the collection of therapeutic settings known as milieu.

















