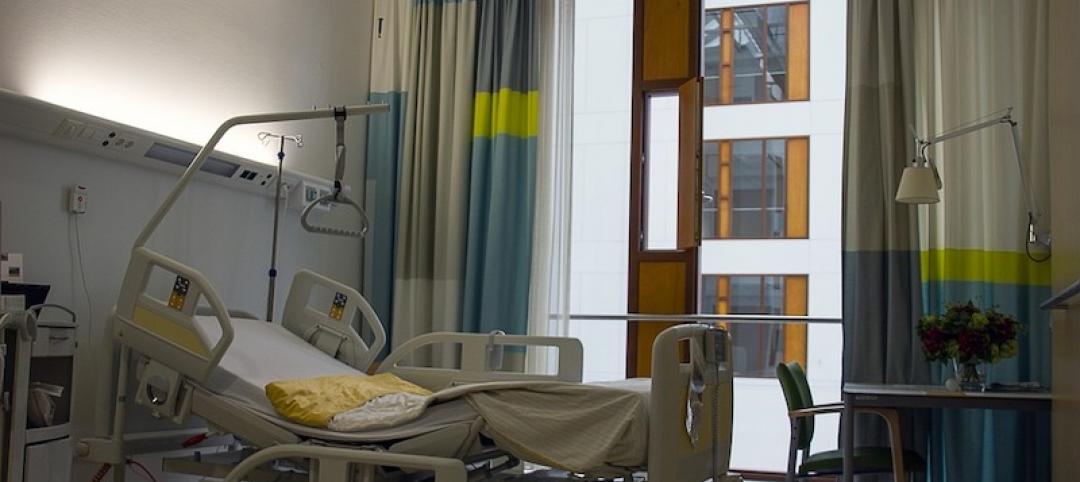This month marks the launch of BD+C’s inaugural Healthcare Annual Report. The second in an ongoing series of “state of the state” building sector reports—the 2023 Multifamily Annual Report published last October—the 2024 Healthcare Annual Report features more than 60 pages of trends, innovations, opportunities, and challenges for the U.S. healthcare construction sector.
Here is a sneak peek of the takeaways and observations shared in the report:
- Even with the rise of outpatient and specialty facilities, mega-hospital projects are not going away. Experts say several factors are at play, including the preference for private patient rooms, industry consolidation, increased care services, population shifts, and inflation. “A billion dollars doesn’t go as far as it used to,” said one expert.
- Patient communication goes high-tech. Interactive patient care systems bring the promise of improved patient communication, increased efficiencies in operations, and greater data collection. One GC said many of its healthcare clients are “aggressively pursuing implementing these new technologies.” However, first cost concerns and IT integration issues can pose obstacles to implementations.
- Trauma-informed design is not just for mental health facilities. TiD was mentioned by several healthcare experts, and not just for behavioral/mental health spaces. Urgent care centers, even entire health campuses, can benefit from TiD approaches like biophilia, daylight, art, protective spaces, and rooms and areas that feel safe and separated.
- Health facilities as destinations? Posh, daylit waiting and exam rooms, higher-end dining options, outdoor eating and respite spaces, specialized spas, wellness gardens, walking paths. These are just some of the advanced design features and amenities that are becoming commonplace in healthcare environments as health systems work to attract healthcare consumers.
- Hospitals make plans for behavioral and mental health. Health systems are getting creative to safely provide care for patients who are dealing with severe mental/behavioral health issues. Design strategies include secure entry points, fortified building materials like impact-resistant drywall and safety glass, and exam rooms that can quickly flex to behavioral health patient use. For instance, one project features hidden garage doors in the ceiling of flexible patient rooms that come down and cover medical gasses in the headwall.
Download the report at: BDCnetwork.com/2024-Healthcare-Annual.
Related Stories
Healthcare Facilities | Aug 23, 2019
5 converging trends for healthcare's future
Our solutions to both today’s and tomorrow’s challenges lie at the convergence of technologies, industries, and types of care.
Giants 400 | Aug 16, 2019
2019 Healthcare Giants Report: The ‘smart hospital’ is on the horizon
These buildings perform functions like a medical practitioner. This and more healthcare sector trends from Building Design+Construction's 2019 Giants 300 Report.
Healthcare Facilities | Aug 5, 2019
New Heart and Vascular Tower set to open at Atrium Health NorthEast
Robins & Morton provided construction services for the project.
Healthcare Facilities | Aug 1, 2019
Best of healthcare design for 2019
A VA rehab center in Palo Alto, Calif., and a tuberculosis hospital in Haiti are among five healthcare facilities to receive 2019 Healthcare Design Awards from AIA's Academy of Architecture for Health.
Healthcare Facilities | Jul 18, 2019
A 75-year-old hospital in Minnesota completes its latest makeover
A 25-month project includes three separate additions.
Healthcare Facilities | Jul 15, 2019
Can a kids’ healthcare space teach, entertain, and heal?
Standard building requirements don’t have to be boring. Here’s how you can inject whimsical touches into everyday design features.
Healthcare Facilities | Jul 15, 2019
Hospitals are moving into their communities
Below are five strategies to improve access and patient experience.
Healthcare Facilities | Jul 9, 2019
Tampere psychiatric clinic features a modern, locally rooted ambiance for patients and staff
C.F. Møller Architects is designing the project.
Healthcare Facilities | Jul 2, 2019
Veterans' mental health needs are central to Seattle VA's design
Called the Seattle Veterans Affairs Mental Health and Research Building, the structure is meant to enhance patient care.
Healthcare Facilities | May 24, 2019
Beyond the corner store: Where retail health is headed
New players are redefining what retail health might look like by embracing technologies including mobile apps, telehealth, and artificial intelligence.

















