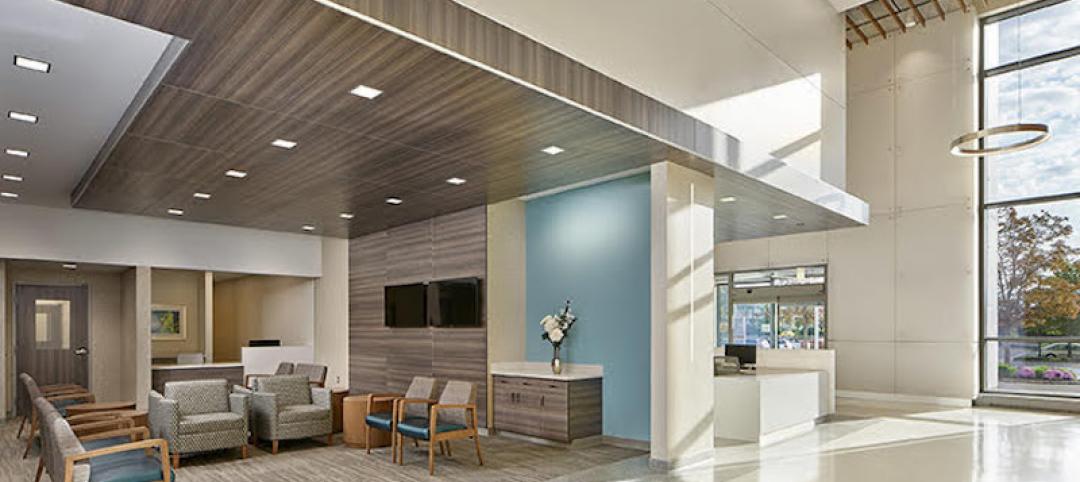This month marks the launch of BD+C’s inaugural Healthcare Annual Report. The second in an ongoing series of “state of the state” building sector reports—the 2023 Multifamily Annual Report published last October—the 2024 Healthcare Annual Report features more than 60 pages of trends, innovations, opportunities, and challenges for the U.S. healthcare construction sector.
Here is a sneak peek of the takeaways and observations shared in the report:
- Even with the rise of outpatient and specialty facilities, mega-hospital projects are not going away. Experts say several factors are at play, including the preference for private patient rooms, industry consolidation, increased care services, population shifts, and inflation. “A billion dollars doesn’t go as far as it used to,” said one expert.
- Patient communication goes high-tech. Interactive patient care systems bring the promise of improved patient communication, increased efficiencies in operations, and greater data collection. One GC said many of its healthcare clients are “aggressively pursuing implementing these new technologies.” However, first cost concerns and IT integration issues can pose obstacles to implementations.
- Trauma-informed design is not just for mental health facilities. TiD was mentioned by several healthcare experts, and not just for behavioral/mental health spaces. Urgent care centers, even entire health campuses, can benefit from TiD approaches like biophilia, daylight, art, protective spaces, and rooms and areas that feel safe and separated.
- Health facilities as destinations? Posh, daylit waiting and exam rooms, higher-end dining options, outdoor eating and respite spaces, specialized spas, wellness gardens, walking paths. These are just some of the advanced design features and amenities that are becoming commonplace in healthcare environments as health systems work to attract healthcare consumers.
- Hospitals make plans for behavioral and mental health. Health systems are getting creative to safely provide care for patients who are dealing with severe mental/behavioral health issues. Design strategies include secure entry points, fortified building materials like impact-resistant drywall and safety glass, and exam rooms that can quickly flex to behavioral health patient use. For instance, one project features hidden garage doors in the ceiling of flexible patient rooms that come down and cover medical gasses in the headwall.
Download the report at: BDCnetwork.com/2024-Healthcare-Annual.
Related Stories
Healthcare Facilities | May 16, 2019
ASU Health Futures Center combines a novel design and approach to learning
The trapezoidal shape of the building is an eco-friendly feature.
Healthcare Facilities | May 9, 2019
Construction of new children’s hospital addition in NW Florida had to weather several storms
Patient and staff care were primary concerns during this 25-month project, says its GC.
Healthcare Facilities | May 3, 2019
The healthcare sector is turning to drones to supplement medical services
Leo A Daly’s Miami studio envisions a drone-powered hospital that enhances resilience to natural disasters.
| Apr 26, 2019
Greenwich Hospital upgrades boilers to improve operational efficiency
Greenwich Hospital, in Greenwich, Conn., chooses new Miura boilers.
Healthcare Facilities | Apr 15, 2019
It’s official: China opens first green hospital, designed by HMC Architects
Shunde Hospital of Southern Medical University is the official pilot green hospital for development of China’s green guide for hospital design.
Healthcare Facilities | Apr 12, 2019
New health pavilion completes on the Health Education Campus at Case Western Reserve University
Foster + Partners designed the facility.
Healthcare Facilities | Apr 9, 2019
How healthcare organizations can leverage design and culture's symbiotic relationship
The relationship between workplace design and company culture isn’t all that different from a tango.
Healthcare Facilities | Apr 3, 2019
Patients will actively seek out lower-cost and virtual healthcare in the future
Mortenson’s latest study finds that Millennials’ inclinations toward technological solutions are changing how care is and will be delivered.
Healthcare Facilities | Apr 3, 2019
Children’s Hospital at Sacred Heart addition includes 175,000 sf of new construction
HKS Architects designed the addition.
Healthcare Facilities | Mar 29, 2019
Former grocery store becomes a cancer care center in New Jersey
Francis Cauffman Architects (FCA) designed the adaptive reuse project.















