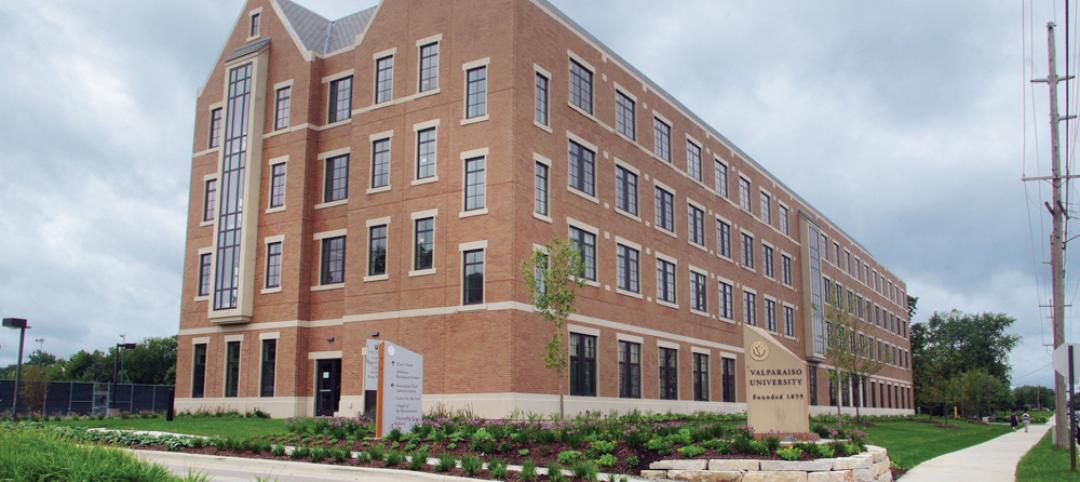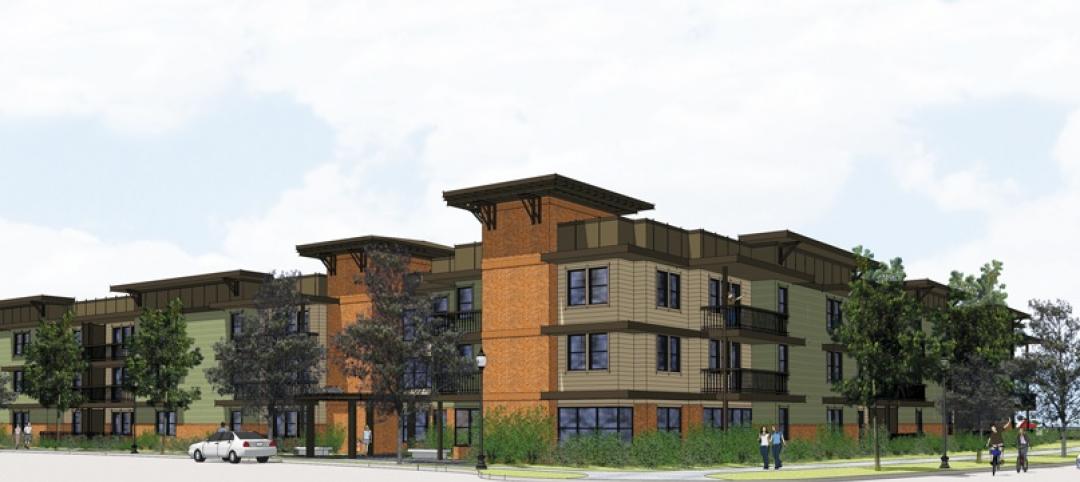TIGHT SITE NO OBSTACLE for this SEATTLE TEAM
 Photo: Aaron Locke Photography
Photo: Aaron Locke Photography
Columbia Pacific Advisors’ project team for The Danforth, a 16-story tower in Seattle, had barely 22,000 sf of site in which to squeeze in 265 apartments, a 53,000-sf Whole Foods grocery, and five levels of below-grade parking. Tiscareno Associates (architect) led the team of DCI (structural engineer), GGLO (interiors), and Howard S. Wright (GC), a Balfour Beatty US company.
 Photo: Aaron Locke Photography
Photo: Aaron Locke Photography Photo: Aaron Locke Photography
Photo: Aaron Locke Photography
GOING DEEP TO SAVE ENERGY in Minneapolis
 Photo: Dominium
Photo: Dominium
Dominium, a developer of affordable housing based in the Twin Cities, has turned the 90-year-old Lake Street Sash & Door Company property into Millworks Lofts, 78 one-, two-, and three-bedroom lofts, some with 12-foot ceilings. Rents range from $1,003 to $1,387; residents’ income is restricted to 60% of AMI. The property, in South Minneapolis, was placed on the National Register in 2016, enabling Dominium to capitalize on historic tax credits. Ninety-six wells were drilled 225 feet deep to create a geothermal heating/cooling system. BKV Group was the architect; Weis Builders was the GC.
affordable housing for special-needs tenants
 Photo: KFA Architecture
Photo: KFA Architecture
West Hollywood (Calif.) Community Housing Corp. anticipates LEED Platinum certification for Blue Hibiscus, a four-story, 22-unit community for low-income (30% of AMI) households with special needs. Residents receive Section 8 rental assistance and support services. Architecture firm KFA, working with Dreyfuss Construction (GC), designed 21 of the one-bedroom apartments to be fully adaptable for the sensory-impaired; five of these have been set aside for homeless youth emerging from foster care.
 Photo: KFA Architecture
Photo: KFA Architecture
LENDLEASE COMPLETES RESIDENTIAL TOWER ON THE CHICAGO RIVER
 Photo: LendLease
Photo: LendLease
International property and infrastructure group Lendlease has built and developed The Cooper at Southbank, a 29-story, 452-unit tower, the first in a set of five structures that will form Southbank, a seven-acre neighborhood along the South Branch of the Chicago River. The Cooper offers studios, one- and two-bedroom apartments, penthouses (1,124 to 1,997 sf), and 26 rental townhomes at the base, 11 of which are tri-levels. A sixth-floor amenity space has a pizza oven, Namaste Nook, and virtual sports simulator. Coming soon: a two-acre park connecting to the Riverwalk, with kayak launch and water taxi stop.
LUXURY COMPLEX opens IN LA’S KOREATOWN
 Photo: David Guettler
Photo: David Guettler
VTBS Architects (designer), Nadia Geller Designs (interiors), and CBG Building Co. have completed The Pearl on Wilshire, a 346-unit apartment community in Los Angeles’s Koreatown neighborhood for developer Cityview. Studios and one-and two-bedroom residences in 17 floor plans sit atop 8,300 sf of retail space. Amenities: bocce court, Korean BBQ grills, fitness center with yoga room and Fitness On-Demand, Uber/Lyft waiting area, charging stations, and dry cleaning, housekeeping, and dog walking services. The Pearl is a three-block walk from the Wilshire/Western rail stop.
 Photo: David Guettler
Photo: David Guettler Photo: David Guettler
Photo: David Guettler
Related Stories
| Nov 7, 2014
Prefab helps Valparaiso student residence project meet an ambitious deadline
Few colleges or universities have embraced prefabrication more wholeheartedly than Valparaiso (Ind.) University. The Lutheran-based institution completed a $27 million residence hall this past summer in which the structural elements were all precast.
| Nov 3, 2014
Novel 'self-climbing' elevator operates during construction of high-rise buildings
The JumpLift system from KONE uses a mobile machine room that moves upward as the construction progresses, speeding construction of tall towers.
| Nov 3, 2014
Cairo's ultra-green mixed-use development will be topped with flowing solar canopy
The solar canopy will shade green rooftop terraces and sky villas atop the nine-story structure.
| Oct 31, 2014
Dubai plans world’s next tallest towers
Emaar Properties has unveiled plans for a new project containing two towers that will top the charts in height, making them the world’s tallest towers once completed.
| Oct 29, 2014
Better guidance for appraising green buildings is steadily emerging
The Appraisal Foundation is striving to improve appraisers’ understanding of green valuation.
| Oct 27, 2014
Studio Gang Architects designs residential tower with exoskeleton-like exterior for Miami
Jeanne Gang's design reinvents the Florida room with shaded, asymmetrical balconies.
| Oct 21, 2014
Passive House concept gains momentum in apartment design
Passive House, an ultra-efficient building standard that originated in Germany, has been used for single-family homes since its inception in 1990. Only recently has the concept made its way into the U.S. commercial buildings market.
| Oct 21, 2014
Perkins Eastman white paper explores state of the senior living industry in the Carolinas
Among the experts interviewed for the white paper, there was a general consensus that the model for continuing-care retirement communities is changing, driven by both the changing consumers and more prevalent global interest on the effects of aging.
| Oct 16, 2014
Perkins+Will white paper examines alternatives to flame retardant building materials
The white paper includes a list of 193 flame retardants, including 29 discovered in building and household products, 50 found in the indoor environment, and 33 in human blood, milk, and tissues.
| Oct 15, 2014
Harvard launches ‘design-centric’ center for green buildings and cities
The impetus behind Harvard's Center for Green Buildings and Cities is what the design school’s dean, Mohsen Mostafavi, describes as a “rapidly urbanizing global economy,” in which cities are building new structures “on a massive scale.”
















