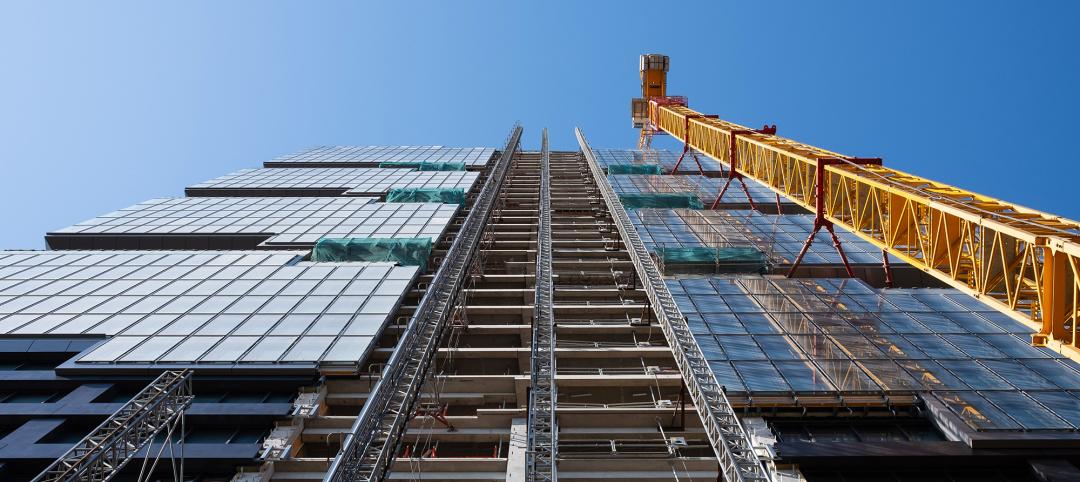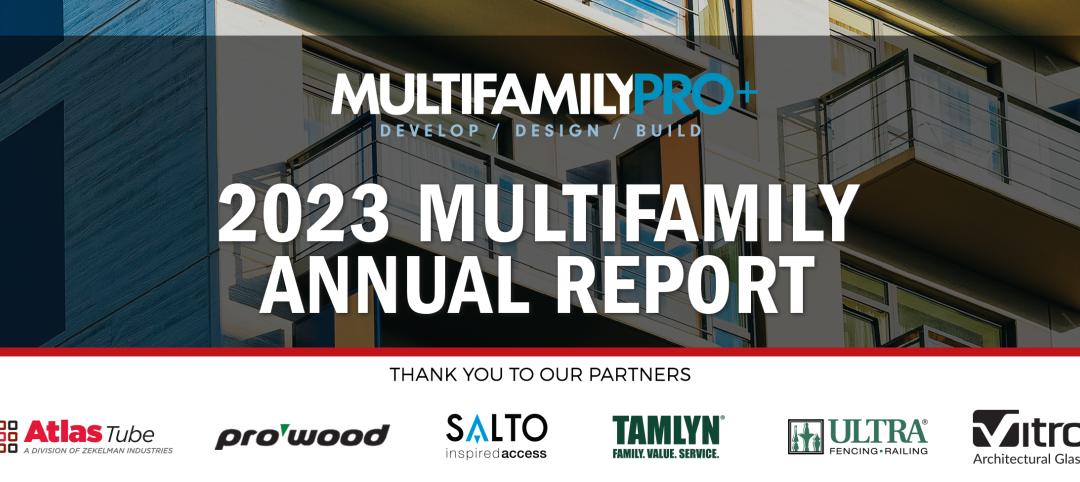TIGHT SITE NO OBSTACLE for this SEATTLE TEAM
 Photo: Aaron Locke Photography
Photo: Aaron Locke Photography
Columbia Pacific Advisors’ project team for The Danforth, a 16-story tower in Seattle, had barely 22,000 sf of site in which to squeeze in 265 apartments, a 53,000-sf Whole Foods grocery, and five levels of below-grade parking. Tiscareno Associates (architect) led the team of DCI (structural engineer), GGLO (interiors), and Howard S. Wright (GC), a Balfour Beatty US company.
 Photo: Aaron Locke Photography
Photo: Aaron Locke Photography Photo: Aaron Locke Photography
Photo: Aaron Locke Photography
GOING DEEP TO SAVE ENERGY in Minneapolis
 Photo: Dominium
Photo: Dominium
Dominium, a developer of affordable housing based in the Twin Cities, has turned the 90-year-old Lake Street Sash & Door Company property into Millworks Lofts, 78 one-, two-, and three-bedroom lofts, some with 12-foot ceilings. Rents range from $1,003 to $1,387; residents’ income is restricted to 60% of AMI. The property, in South Minneapolis, was placed on the National Register in 2016, enabling Dominium to capitalize on historic tax credits. Ninety-six wells were drilled 225 feet deep to create a geothermal heating/cooling system. BKV Group was the architect; Weis Builders was the GC.
affordable housing for special-needs tenants
 Photo: KFA Architecture
Photo: KFA Architecture
West Hollywood (Calif.) Community Housing Corp. anticipates LEED Platinum certification for Blue Hibiscus, a four-story, 22-unit community for low-income (30% of AMI) households with special needs. Residents receive Section 8 rental assistance and support services. Architecture firm KFA, working with Dreyfuss Construction (GC), designed 21 of the one-bedroom apartments to be fully adaptable for the sensory-impaired; five of these have been set aside for homeless youth emerging from foster care.
 Photo: KFA Architecture
Photo: KFA Architecture
LENDLEASE COMPLETES RESIDENTIAL TOWER ON THE CHICAGO RIVER
 Photo: LendLease
Photo: LendLease
International property and infrastructure group Lendlease has built and developed The Cooper at Southbank, a 29-story, 452-unit tower, the first in a set of five structures that will form Southbank, a seven-acre neighborhood along the South Branch of the Chicago River. The Cooper offers studios, one- and two-bedroom apartments, penthouses (1,124 to 1,997 sf), and 26 rental townhomes at the base, 11 of which are tri-levels. A sixth-floor amenity space has a pizza oven, Namaste Nook, and virtual sports simulator. Coming soon: a two-acre park connecting to the Riverwalk, with kayak launch and water taxi stop.
LUXURY COMPLEX opens IN LA’S KOREATOWN
 Photo: David Guettler
Photo: David Guettler
VTBS Architects (designer), Nadia Geller Designs (interiors), and CBG Building Co. have completed The Pearl on Wilshire, a 346-unit apartment community in Los Angeles’s Koreatown neighborhood for developer Cityview. Studios and one-and two-bedroom residences in 17 floor plans sit atop 8,300 sf of retail space. Amenities: bocce court, Korean BBQ grills, fitness center with yoga room and Fitness On-Demand, Uber/Lyft waiting area, charging stations, and dry cleaning, housekeeping, and dog walking services. The Pearl is a three-block walk from the Wilshire/Western rail stop.
 Photo: David Guettler
Photo: David Guettler Photo: David Guettler
Photo: David Guettler
Related Stories
MFPRO+ News | Nov 15, 2023
Average U.S multifamily rents drop $3 to $1,718 in October 2023: Yardi Matrix
Multifamily fundamentals continued to soften and impact rents last month, according to the latest Yardi Matrix National Multifamily Report. The average U.S. asking rent dropped $3 to $1,718 in October, with year-over-year growth moderating to 0.4%, down 40 basis points from September. Occupancy slid to 94.9%, marking the first decline in four months.
Industrial Facilities | Nov 14, 2023
Some AEC firms are plugging into EV charging market
Decentralized electrical distribution is broadening recharger installation to several building types.
MFPRO+ Special Reports | Nov 14, 2023
Register today! Key trends in the multifamily housing market for 2024 - BD+C Live Webinar
Join the BD+C and Multifamily Pro+ editorial team for this live webinar on key trends and innovations in the $110 billion U.S. multifamily housing market. A trio of multifamily design and construction experts will present their latest projects, trends, innovations, and data/research on the three primary multifamily sub-sectors: rental housing, senior living, and student housing.
Multifamily Housing | Nov 9, 2023
Multifamily project completions forecast to slow starting 2026
Yardi Matrix has released its Q4 2023 Multifamily Supply Forecast, emphasizing a short-term spike and plateau of new construction.
MFPRO+ News | Nov 1, 2023
Washington, D.C., Queens, N.Y., lead nation in number of new apartments by zip code
A study of new apartment construction by zip code showed Washington D.C., and the Queens borough of New York City are the hottest multifamily markets since 2018, according to RentCafe.
Adaptive Reuse | Nov 1, 2023
Biden Administration reveals plan to spur more office-to-residential conversions
The Biden Administration recently announced plans to encourage more office buildings to be converted to residential use. The plan includes using federal money to lend to developers for conversion projects and selling government property that is suitable for conversions.
Sponsored | MFPRO+ Course | Oct 30, 2023
For the Multifamily Sector, Product Innovations Boost Design and Construction Success
This course covers emerging trends in exterior design and products/systems selection in the low- and mid-rise market-rate and luxury multifamily rental market. Topics include facade design, cladding material trends, fenestration trends/innovations, indoor/outdoor connection, and rooftop spaces.
MFPRO+ Special Reports | Oct 27, 2023
Download the 2023 Multifamily Annual Report
Welcome to Building Design+Construction and Multifamily Pro+’s first Multifamily Annual Report. This 76-page special report is our first-ever “state of the state” update on the $110 billion multifamily housing construction sector.
Mass Timber | Oct 27, 2023
Five winners selected for $2 million Mass Timber Competition
Five winners were selected to share a $2 million prize in the 2023 Mass Timber Competition: Building to Net-Zero Carbon. The competition was co-sponsored by the Softwood Lumber Board and USDA Forest Service (USDA) with the intent “to demonstrate mass timber’s applications in architectural design and highlight its significant role in reducing the carbon footprint of the built environment.”

















