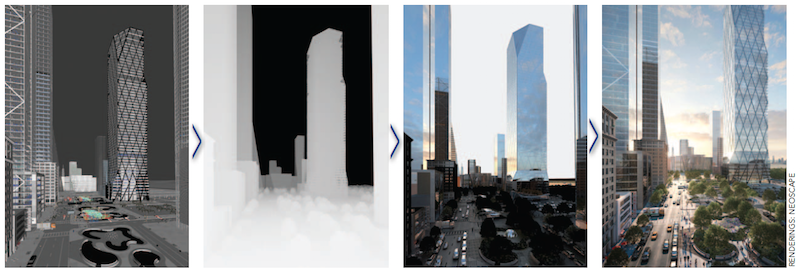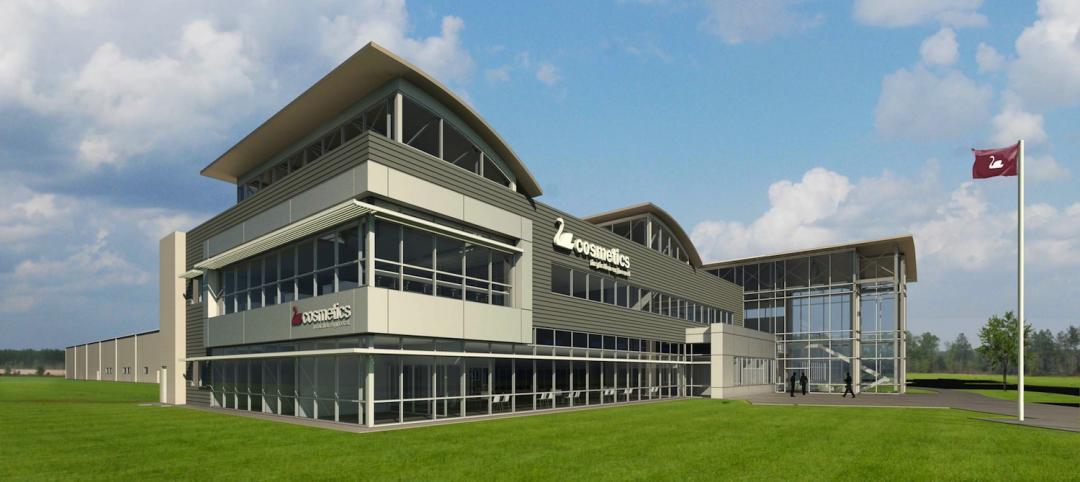In a world of advancing technology, virtual design is meant to look as real as a photograph but have the potential to tell a deeper, more meaningful story.
When well executed, renderings can be a powerful marketing tool. Increasingly, retailers such as IKEA, as well as real estate developers and architectural firms, are using photorealistic renderings—in lieu of photography—to market their products and services online.
The most important rule to follow when creating a rendering is to tell the right story. Who is your audience? What are you marketing? How can you best reach the audience through a rendering or computer-generated film? These questions need to be addressed before any computer wireframe or designs are put together.
What’s the real test of a great rendering? It’s photorealistic. It needs to look so similar to a photograph that it’s hard to tell what is real and what was designed on a computer.
5 tips for creating photorealistic renderings
1. Know the story you need to tell. Storytelling fundamentals—whether for books, movies, or branding—have not changed. The goal is to engage the audience and make them care about what you are saying. Understanding the client’s goals and expectations is the first step, and getting involved in planning meetings to understand the narrative is critical. The audience and the ideal tenant need to be established in order to frame the rendering.
Not everything can be accomplished in a conference room. Visit the project site to see what views the building will have (or has, if it is already built). Consider using a drone to capture aerial views and landscapes. Make sure to take into account the culture of the neighborhood. Site exploration will help the story resonate through the rendering.
2. Avoid a cookie-cutter approach. Having a process in place for rendering creation is important, but every project needs a clean slate to tell a specific story. Some firms make the mistake of having a template for what a condo tower or mixed-use development should look like. No design should be repeated. That’s when creativity, innovation, and the project’s unique story are lost.
3. Make it about more than digital design. A great rendering cannot be created from the mind of the digital artist alone. Consult with the architects, developers, and marketers to be a part of the strategy development and story creation processes. Architects understand that a rendering will sell their design. They can advise the digital artist on the building’s design and scale of the space. Developers understand how renderings tie into the overall brand strategy, and can help incorporate key points into the final artwork.
 Rendering creation involves multiple steps: wire framing to help develop a good composition that tells an engaging story (far left); 3D render passes like Z depth (middle left) and reflection (middle right) to adjust the volume, hue, lighting, and reflectivity of elements; addition of details (people, sky) and color correction (far right).
Rendering creation involves multiple steps: wire framing to help develop a good composition that tells an engaging story (far left); 3D render passes like Z depth (middle left) and reflection (middle right) to adjust the volume, hue, lighting, and reflectivity of elements; addition of details (people, sky) and color correction (far right).
4. Add custom details. Composition, lighting, texture, color, time of day, angle of the sun or moon, even the choice of the lens for films, can make all the difference between a quality rendering and one that is truly lifelike.
Ask questions like, Will the building look better if presented in daylight, at dusk, or nighttime? Should the rendering incorporate people? If yes, what’s the demographic breakdown? For example, if you’re working on a rendering for an office building targeted at startup companies, the people in the rendering should not be wearing suits, and the workspaces should not include cubicles, but rather open, collaborative areas.
Going bold and adding the desired tenant’s name to the top of the building in a rendering can be the final piece to getting the company to sign the lease—as was the case with Yahoo at the 229 West 43rd Street project in Manhattan.
5. Experiment with new technology. As technology advances—especially real-time tools—people want new ways to tell their stories, or enhance a traditional experience. This is where virtual reality and augmented reality come into play.
In architecture and real estate development, virtual reality can provide depth and scale to renderings. Through the use of simple VR tools, such as Google Cardboard, a rendering can come to life. People can move through the space, under the impression that they have control. The rendering tells the story that the designer wants to tell and only allows certain views and spaces for exploration, but the user can decide where to turn and what to look at next. They make their own journey through the curated space.
The success or failure of project artwork doesn’t necessarily hinge on how photorealistic it is. Rather, it works best when the creator develops an effective, cohesive story that ties into the overall marketing strategy and delivers the brand’s narrative. That’s when the rendering comes to life in the viewer’s mind.
About the Author: Matthew Clarey is the New York office Art Director at Neoscape, a 20-year-old creative studio that specializes in artwork for the built environment. Clarey has worked as a 3D artist for more than a decade.
Related Stories
| Jul 11, 2014
Are these LEGO-like blocks the future of construction?
Kite Bricks proposes a more efficient way of building with its newly developed Smart Bricks system.
| Jul 1, 2014
Hyper-speed rendering: How Gensler turns BIM models into beauty shots in seconds
In search of a fast rendering solution, Gensler looked to the gaming and moviemaking industries for the next breakthrough tool: Octane Render.
| Jul 1, 2014
Sochi's 'kinetic façade' may steal the show at the Winter Olympics
The temporary pavilion for Russian telecom operator MegaFon will be wrapped with a massive digital "pin screen" that will morph into the shape of any face.
| Jul 1, 2014
7 ways to cut waste in BIM implementation
Process mapping, split models, and streamlined coordination meetings are among the timesaving techniques AEC firms are employing to improve BIM/VDC workflows.
| Jun 30, 2014
Autodesk acquires design studio The Living, will create Autodesk Studio
The Living, David Benjamin's design studio, has been acquired by Autodesk. Combined, the two will create the Autodesk Studio, which will "create new types of buildings, public installations, prototypes and architectural environments."
| Jun 30, 2014
Report recommends making infrastructure upgrades a cabinet-level priority
The ASCE estimates that $3.6 trillion must be invested by 2020 to make critically needed upgrades and expansions of national infrastructure—and avoid trillions of dollars in lost business sales, exports, disposable income, and GDP.
| Jun 25, 2014
Taking a page from Lean manufacturing for improved design review processes
SPONSORED CONTENT As more building project teams look for ways to collaborate better, technology continues to provide solutions. Yet, as I learned from the experience of one of my customers, choosing the wrong technology can have an underwhelming effect, causing a team to simply swap out old challenges for new ones.
| Jun 18, 2014
Arup uses 3D printing to fabricate one-of-a-kind structural steel components
The firm's research shows that 3D printing has the potential to reduce costs, cut waste, and slash the carbon footprint of the construction sector.
| Jun 10, 2014
Site optimization: Paving the way for smoother land development projects
The biggest cost differential when dealing in site development from one site to another is the earthwork. So, when selecting a site, it is critical to not only take into account the initial purchase price of the property, but also what sort of investment it will take to prep the site for development.
Smart Buildings | Jun 8, 2014
Big Data: How one city took control of its facility assets with data
Over the past few years, Buffalo has developed a cutting-edge facility management program to ensure it's utilizing its facilities and operations as efficiently, effectively, and sustainably as possible.
















