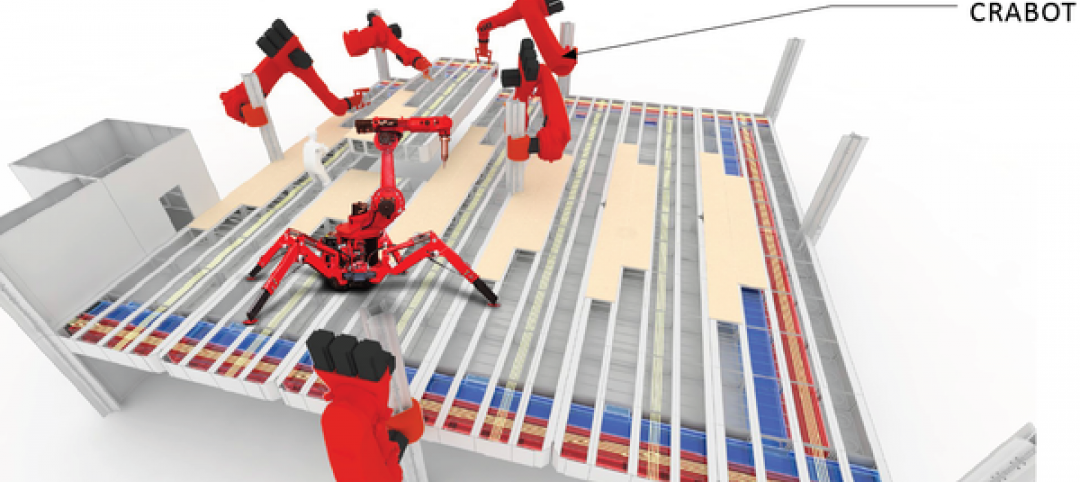Located on the High Line at a spot known as the Chelsea Thicket, 512 West 22nd Street is a new office building inspired by its proximity to the park’s public space and its location with connection to and views of the Hudson River.
The building, designed via principles of biophilia, is unusual in that the planted areas of the roof, staircase, and terraces represent greater square footage than its footprint. 512 features over 15,000 sf of outdoor space. Landscaped terraces populated solely with native species are cut into the building’s profile on every floor. Continuous stepped terraces from levels two to four are designed for outdoor circulation, events, and other uses for tenants, while at the second and third floors the branches of the thicket meet the overhang above, margining into a canopy. In total, the planted areas represent 110% of the footprint of the building.

Designed to achieve LEED Gold certification, the architectural design includes resiliency features that can withstand 100-year food predictions, an integrated rooftop watering and grey water system, and signature interior columns.

The building’s exterior recalls the historical infrastructure and warehouse buildings of the neighborhood and the contemporary design that defines west Chelsea. The building features industrial sash-inspired windows and an anthracite terra-cotta, zinc, and granite facade. The custom terra-cotta profile rotates and opens at the curved edges of the building with glass that arcs around the corners, featuring operable windows that offer more direct control of the environment and access to outdoor air.
The offices include large, light-filled floors with overhead air distribution and filtering systems. Below the office space, the 22nd Street lobby includes a curated event space that can open onto the sidewalk when the pane-glass garage door is lifted. Off the lobby, a landscaped viewing garden offers a calming focal point at the elevator banks.


Related Stories
Office Buildings | Mar 29, 2015
Chance encounters and the ‘action’ office: Do collisions spark innovation?
Google, Facebook, Samsung, and Tencent have all unveiled plans for “action” offices designed to get their people moving, interacting, huddling, collaborating—all in the name of innovation.
Codes and Standards | Mar 12, 2015
Energy Trust of Oregon offers financial incentives for net-zero buildings
The organization is offering technical assistance along with financial benefits.
BIM and Information Technology | Mar 11, 2015
Google plans to use robots, cranes to manipulate modular offices at its new HQ
Its visions of “crabots” accentuate the search-engine giant’s recent fascination with robotics and automation.
Modular Building | Mar 10, 2015
Must see: 57-story modular skyscraper was completed in 19 days
After erecting the mega prefab tower in Changsha, China, modular builder BSB stated, “three floors in a day is China’s new normal.”
Retail Centers | Mar 10, 2015
Retrofit projects give dying malls new purpose
Approximately one-third of the country’s 1,200 enclosed malls are dead or dying. The good news is that a sizable portion of that building stock is being repurposed.
Office Buildings | Mar 7, 2015
Chance encounters in workplace design: The winning ticket to the innovation lottery?
The logic behind the push to cultivate chance encounters supposes that innovation is akin to a lottery. But do chance encounters reliably and consistently yield anything of substance?
Codes and Standards | Mar 5, 2015
Charlotte, N.C., considers rule for gender-neutral public bathrooms
A few other cities, including Philadelphia, Austin, Texas, and Washington D.C., already have gender-neutral bathroom regulations.
Office Buildings | Mar 5, 2015
Goettsch Partners unveils plans for dual office towers in Warsaw
The Mennica Legacy Tower development is divided into a 35-story tower located on the south east side of the site and a 10-story building on the west side.
High-rise Construction | Mar 4, 2015
Must see: Egypt planning 656-foot pyramid skyscraper in Cairo
Zayed Crystal Spark Tower will stand 200 meters tall and will be just a short distance from the pyramids of Giza.
Transit Facilities | Mar 4, 2015
5+design looks to mountains for Chinese transport hub design
The complex, Diamond Hill, will feature sloping rooflines and a mountain-like silhouette inspired by traditional Chinese landscape paintings.

















