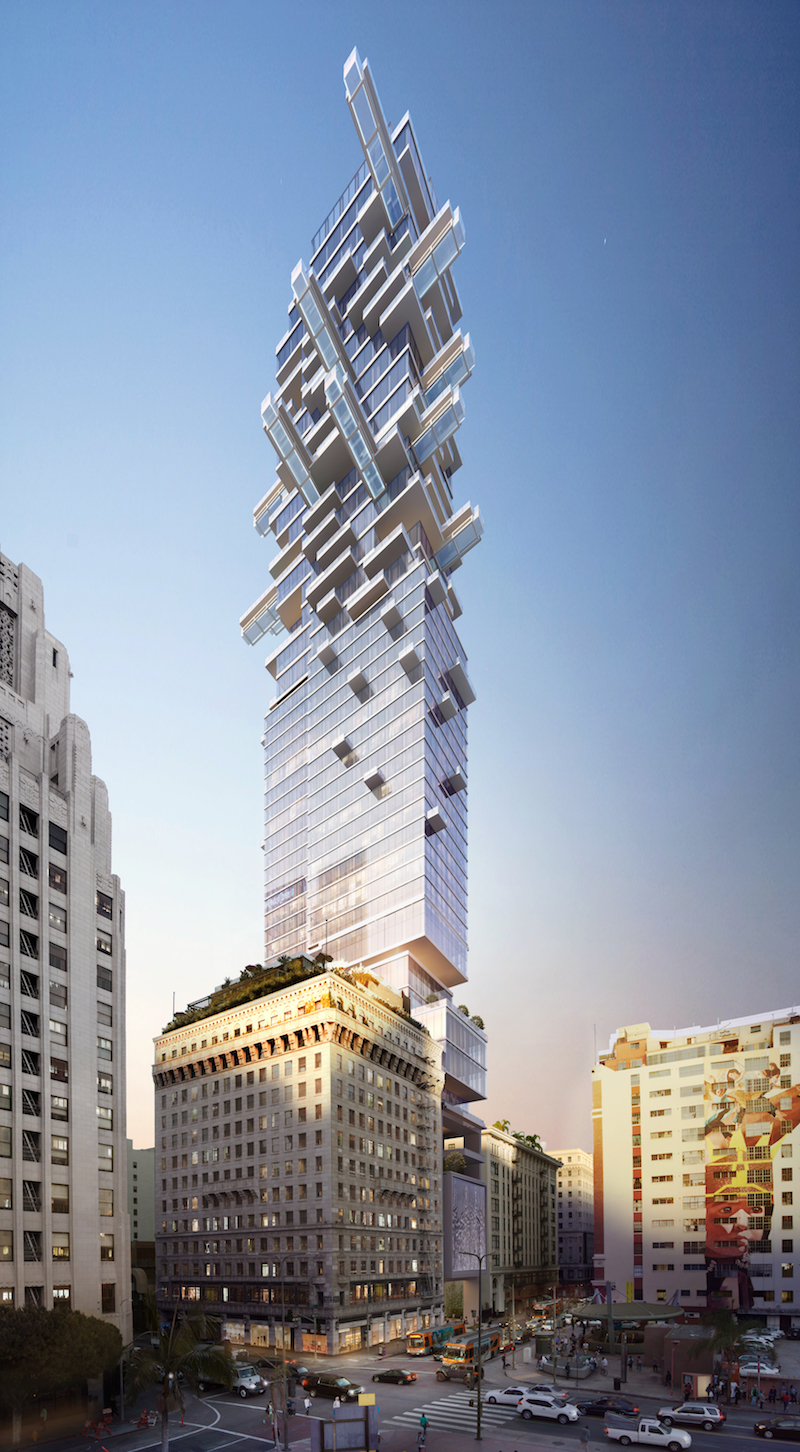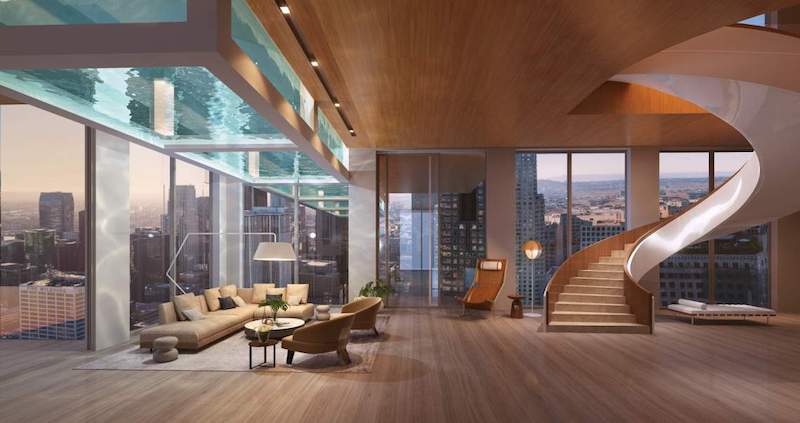On a slender L-shaped site next to downtown Los Angeles’ Pershing Square Building, a planned 53-story, 784-foot-tall glass and steel tower would feature a mix of hotel rooms and residential condominiums. The building will be elevated and separated into a podium and a tower.
Currently, there are two use options under consideration for the tower. Both options would span 260,689 sf and include amenities such as restaurant, bar, and fitness facilities. Option A would split the tower between condominium space and hotel space. It would include 16 two-bedroom units, 14 three-bedroom units, and one four-bedroom unit for a total of 31 units. The hotel portion would include 190 rooms and a 10,000-sf ballroom. Option A would also include a 2,242-sf fitness room, a 2,400-sf pool deck, 6,119 sf of meeting space, up to four restaurants and bars totalling 29,232 sf of commercial/restaurant space, and 126 parking spaces.
 Courtesy Arquitectonica and JMF Development.
Courtesy Arquitectonica and JMF Development.
See Also: Florida’s tallest building could begin construction next spring
Option B would eliminate the hotel aspect and include 87 one-bedroom condominium units, 52 two-bedroom units, 20 three-bedroom units, and 1 four-bedroom unit for a total of 160 units. Option B would feature a 2,119-sf fitness room, 2,400-sf pool deck, 3,358-sf roof garden, up to four restaurants and bars totalling 20,431 sf of commercial/restaurant space, and 187 parking spaces. In option A the podium height would be 95 feet, in Option B it would be three feet taller at 98 feet. In both options, the new building would connect to the existing Pershing Square Building at the top of the podium and via a sky lobby on level 13.
 Courtesy Arquitectonica and JMF Development.
Courtesy Arquitectonica and JMF Development.
The building’s most striking features, however, are the 12 cantilevered pools between floors 39 and 51. The glass-bottomed pools would extend from 12 individual condominium units and take on a long, thin appearance like lap pools.
Arquitectonica is the architect for the project and JMF Development is the developer. The building, if approved, is slated for completion in 2023.
Related Stories
| Aug 11, 2010
ASHRAE introduces building energy label prototype
Most of us know the fuel efficiency of our cars, but what about our buildings? ASHRAE is working to change that, moving one step closer today to introducing its building energy labeling program with release of a prototype label at its 2009 Annual Conference in Louisville, Ky.
| Aug 11, 2010
Urban Land Institute honors five 'outstanding' developments in Europe, Middle East, and Africa
Five outstanding developments have been selected as winners of the Urban Land Institute (ULI) 2009 Awards for Excellence: Europe, Middle East, and Africa (EMEA) competition. This year, the competition also included the announcement of two special award winners. The Awards for Excellence competition is widely regarded as the land use industry’s most prestigious recognition program.
| Aug 11, 2010
Cannon Design’s European-inspired Sparkling Hill Resort breaks ground
Cannon Design, a leading international architectural, engineering and planning firm, is pleased to announce that the firm’s Sparkling Hill Resort and Wellness Hotel in Vernon, BC, has broken ground.
| Aug 11, 2010
10 tips for mitigating influenza in buildings
Adopting simple, common-sense measures and proper maintenance protocols can help mitigate the spread of influenza in buildings. In addition, there are system upgrades that can be performed to further mitigate risks. Trane Commercial Systems offers 10 tips to consider during the cold and flu season.
| Aug 11, 2010
Skanska, Turner most active in U.S. hotel construction, according to BD+C's Giants 300 report
A ranking of the Top 50 Hotel Contractors based on Building Design+Construction's 2009 Giants 300 survey. For more Giants 300 rankings, visit http://www.BDCnetwork.com/Giants
| Aug 11, 2010
AECOM, Arup, Gensler most active in commercial building design, according to BD+C's Giants 300 report
A ranking of the Top 100 Commercial Design Firms based on Building Design+Construction's 2009 Giants 300 survey. For more Giants 300 rankings, visit http://www.BDCnetwork.com/Giants
| Aug 11, 2010
New book provides energy efficiency guidance for hotels
Recommendations on achieving 30% energy savings over minimum code requirements are contained in the newly published Advanced Energy Design Guide for Highway Lodging. The energy savings guidance for design of new hotels provides a first step toward achieving a net-zero-energy building.
| Aug 11, 2010
AGC unveils comprehensive plan to revive the construction industry
The Associated General Contractors of America unveiled a new plan today designed to revive the nation’s construction industry. The plan, “Build Now for the Future: A Blueprint for Economic Growth,” is designed to reverse predictions that construction activity will continue to shrink through 2010, crippling broader economic growth.
| Aug 11, 2010
PCL Construction, HITT Contracting among nation's largest commercial building contractors, according to BD+C's Giants 300 report
A ranking of the Top 50 Commercial Contractors based on Building Design+Construction's 2009 Giants 300 survey. For more Giants 300 rankings, visit http://www.BDCnetwork.com/Giants







