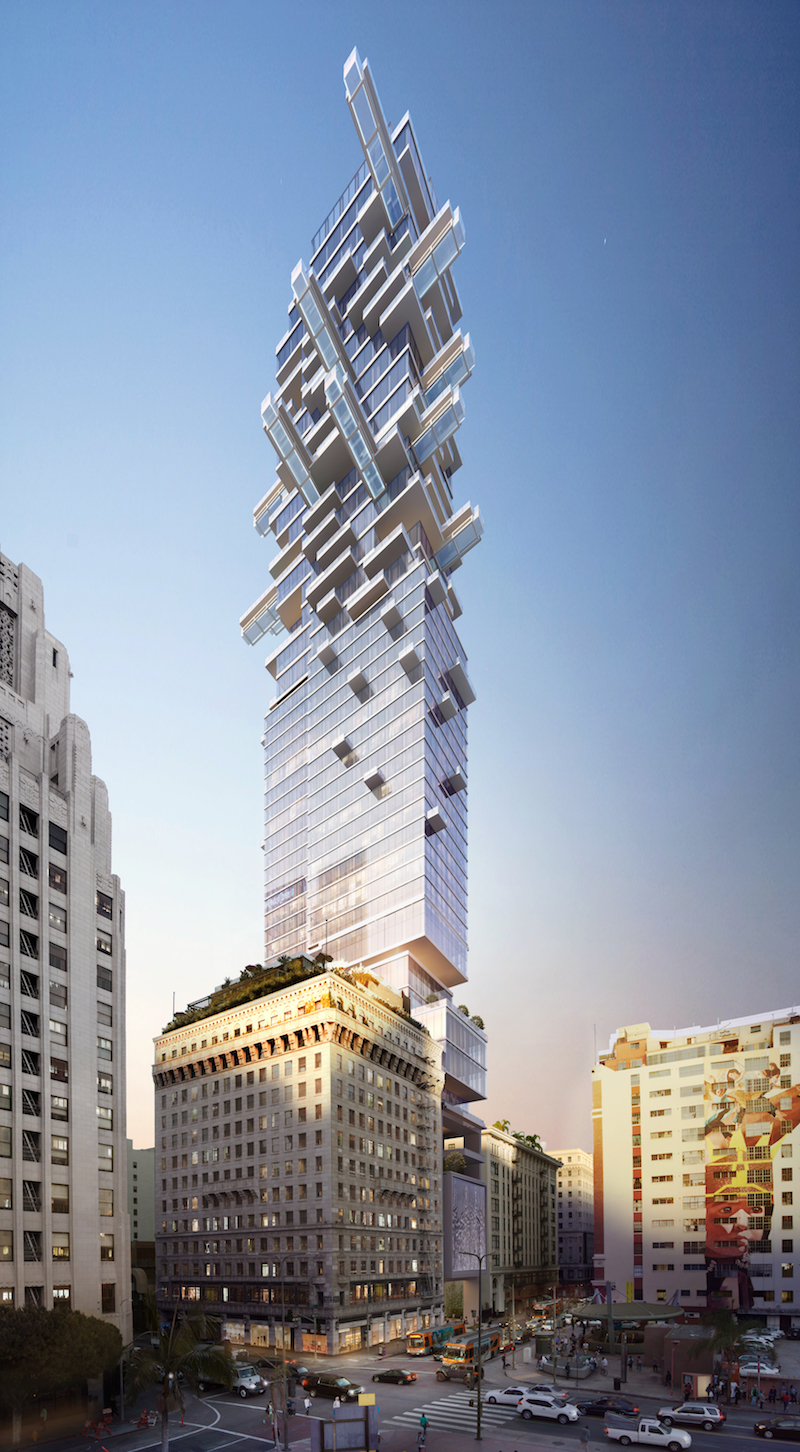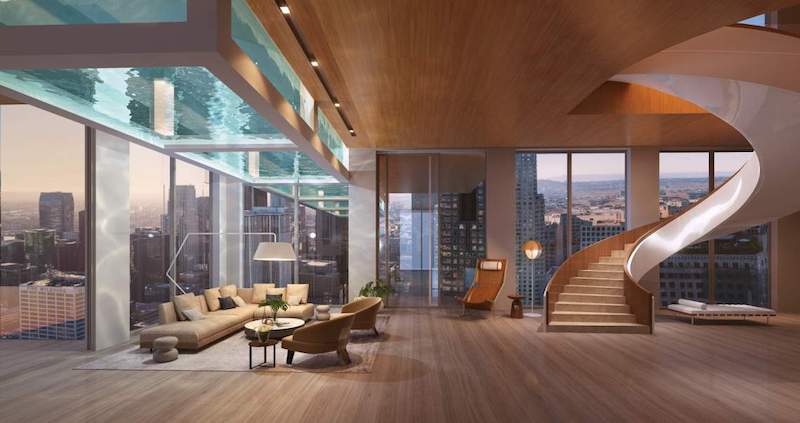On a slender L-shaped site next to downtown Los Angeles’ Pershing Square Building, a planned 53-story, 784-foot-tall glass and steel tower would feature a mix of hotel rooms and residential condominiums. The building will be elevated and separated into a podium and a tower.
Currently, there are two use options under consideration for the tower. Both options would span 260,689 sf and include amenities such as restaurant, bar, and fitness facilities. Option A would split the tower between condominium space and hotel space. It would include 16 two-bedroom units, 14 three-bedroom units, and one four-bedroom unit for a total of 31 units. The hotel portion would include 190 rooms and a 10,000-sf ballroom. Option A would also include a 2,242-sf fitness room, a 2,400-sf pool deck, 6,119 sf of meeting space, up to four restaurants and bars totalling 29,232 sf of commercial/restaurant space, and 126 parking spaces.
 Courtesy Arquitectonica and JMF Development.
Courtesy Arquitectonica and JMF Development.
See Also: Florida’s tallest building could begin construction next spring
Option B would eliminate the hotel aspect and include 87 one-bedroom condominium units, 52 two-bedroom units, 20 three-bedroom units, and 1 four-bedroom unit for a total of 160 units. Option B would feature a 2,119-sf fitness room, 2,400-sf pool deck, 3,358-sf roof garden, up to four restaurants and bars totalling 20,431 sf of commercial/restaurant space, and 187 parking spaces. In option A the podium height would be 95 feet, in Option B it would be three feet taller at 98 feet. In both options, the new building would connect to the existing Pershing Square Building at the top of the podium and via a sky lobby on level 13.
 Courtesy Arquitectonica and JMF Development.
Courtesy Arquitectonica and JMF Development.
The building’s most striking features, however, are the 12 cantilevered pools between floors 39 and 51. The glass-bottomed pools would extend from 12 individual condominium units and take on a long, thin appearance like lap pools.
Arquitectonica is the architect for the project and JMF Development is the developer. The building, if approved, is slated for completion in 2023.
Related Stories
| Aug 11, 2010
Webcor, Hunt Construction lead the way in mixed-use construction, according to BD+C's Giants 300 report
A ranking of the Top 30 Mixed-Use Contractors based on Building Design+Construction's 2009 Giants 300 survey. For more Giants 300 rankings, visit http://www.BDCnetwork.com/Giants
| Aug 11, 2010
Report: Fraud levels fall for construction industry, but companies still losing $6.4 million on average
The global construction, engineering and infrastructure industry saw a significant decline in fraud activity with companies losing an average of $6.4 million over the last three years, according to the latest edition of the Kroll Annual Global Fraud Report, released today at the Association of Corporate Counsel’s 2009 Annual Meeting in Boston. This new figure represents less than half of last year’s amount of $14.2 million.
| Aug 11, 2010
First CityCenter projects earn LEED Gold
CityCenter announced today that it has received three Leadership in Energy and Environmental Design LEED Gold certifications from the U.S. Green Building Council for: 1) ARIA Resort's hotel tower; 2) ARIA Resort's convention center and theater; 3) Vdara Hotel. ARIA and Vdara will open in December on the Las Vegas Strip and are the first of CityCenter's developments to be LEED certified.
| Aug 11, 2010
And the world's tallest building is…
At more than 2,600 feet high, the Burj Dubai (right) can still lay claim to the title of world's tallest building—although like all other super-tall buildings, its exact height will have to be recalculated now that the Council on Tall Buildings and Urban Habitat (CTBUH) announced a change to its height criteria.
| Aug 11, 2010
Spa resort in harmony with mountain setting
The Sparkling Hill Resort and Wellness Hotel in Vernon, B.C., looks as if it was chiseled out of bedrock and jutting from the mountainside. Designed by the Victoria, B.C., office of Cannon Design, the 240,000-sf resort has 152 guest rooms with floor-to-ceiling windows and spa-like bathrooms, as well as a signature 20,000-sf whole-body wellness spa with treatment rooms designed to feel like they...
| Aug 11, 2010
Triangular tower targets travelers
Chicago-based Goettsch Partners is designing a new mixed-use high-rise for the Chinese city of Dalian, located on the Yellow Sea coast. Developed by Hong Kong-based China Resources Land Limited, the tower will have almost 1.1 million sf, which includes a 377-room Grand Hyatt hotel, 84 apartments, three restaurants, banquet space, and a spa and fitness center.
| Aug 11, 2010
CityCenter projects get LEED Gold
MGM Mirage and Infinity World Development have received LEED Gold certification for the first three CityCenter projects: the ARIA Resort hotel tower, ARIA Resort convention center and theater, and the Vdara Hotel (above). The CityCenter developers anticipate Gold or Silver LEED certification for the project's remaining developments, which include a Mandarin Oriental hotel, a 500,000-sf retail a...
| Aug 11, 2010
RMJM unveils design details for $1B green development in Turkey
RMJM has unveiled the design for the $1 billion Varyap Meridian development it is master planning in Istanbul, Turkey's Atasehir district, a new residential and business district. Set on a highly visible site that features panoramic views stretching from the Bosporus Strait in the west to the Sea of Marmara to the south, the 372,000-square-meter development includes a 60-story tower, 1,500 resi...
| Aug 11, 2010
'Feebate' program to reward green buildings in Portland, Ore.
Officials in Portland, Ore., have proposed a green building incentive program that would be the first of its kind in the U.S. Under the program, new commercial buildings, 20,000 sf or larger, that meet Oregon's state building code would be assessed a fee by the city of up to $3.46/sf. The fee would be waived for buildings that achieve LEED Silver certification from the U.
| Aug 11, 2010
Five-star resort breaks ground on the Black Sea
Construction work has commenced on a five-star resort and leisure destination along the Black Sea coast in Batumi, Georgia. The RTKL-designed resort consists of two towers rising 86 and 58 meters over a two-story podium. The larger tower contains 250 guestrooms and suites while the smaller tower offers 78 residential apartments.







