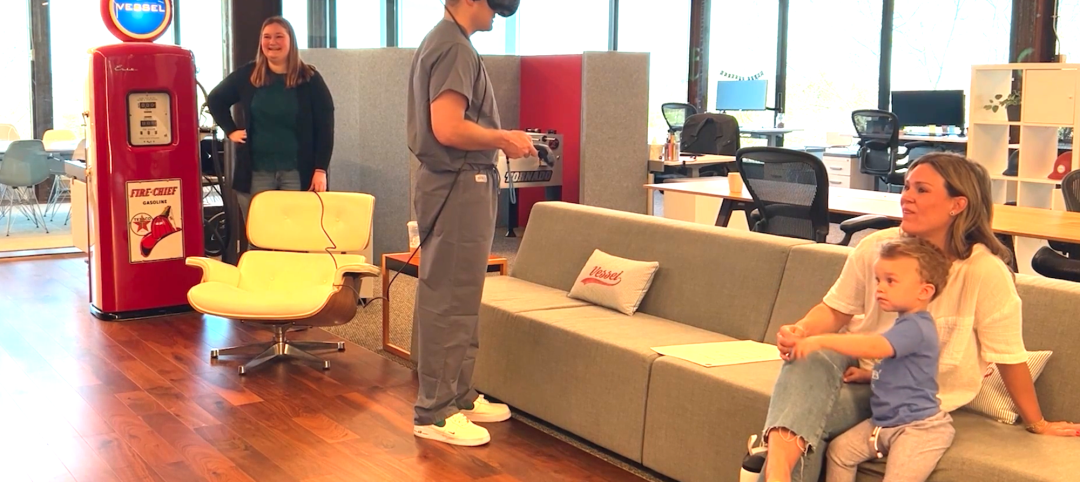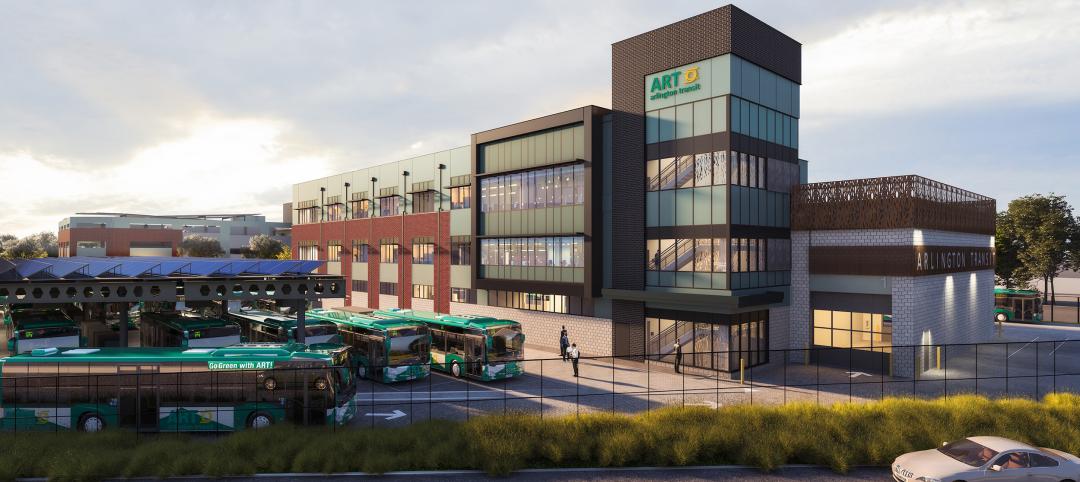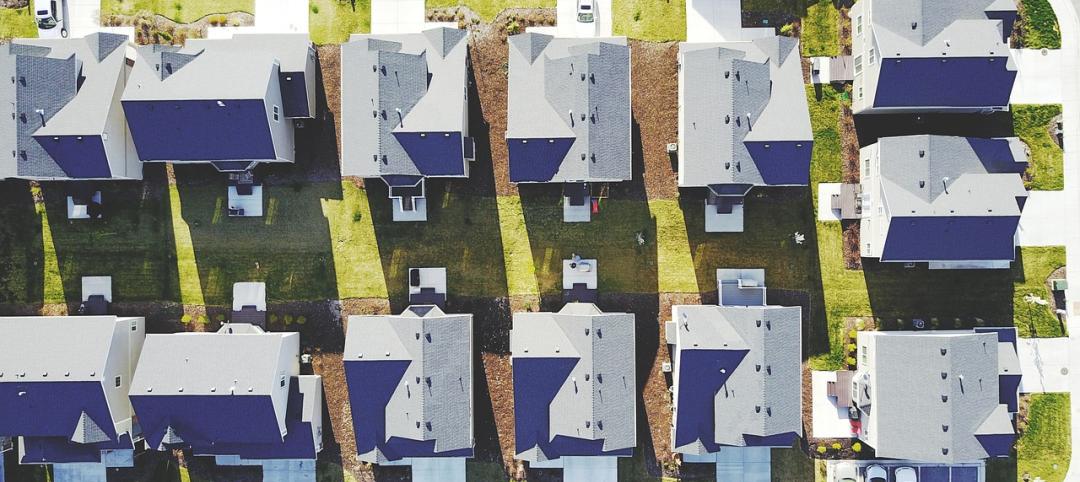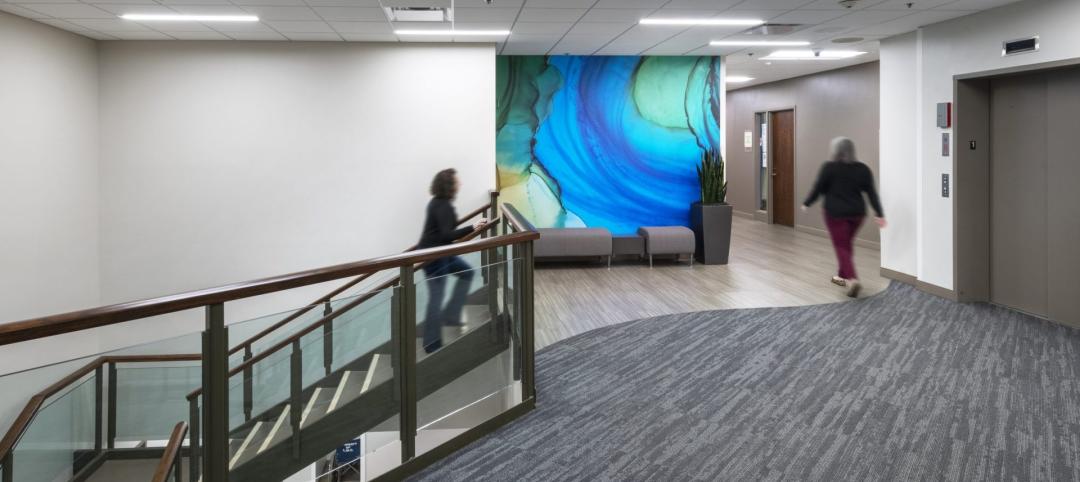In each issue of Building Design+Construction, we feature the latest new construction and renovation projects in our On the Drawing Board section. Here's a collection of recently profiled multifamily residential projects under construction in the U.S. They include Hines' first for-rent residential project in Atlanta (@1377) and a $140 million redevelopment of a landmark, 45-building apartment complex in Los Angeles’s Venice district.
1. HOUSTON PROJECT COMBINES THREE HOUSING STYLES IN ONE DEVELOPMENT
Central Houston will soon be home to Willowick Park, a high-end multifamily residential development designed by Ziegler Cooper Architects. The master plan includes three types of living spaces: three-story townhomes averaging 2,350 sf, luxury mid-rise apartments averaging 870 sf, and ultra-luxury mid-rise apartments averaging 1,470 sf. The projects will be tied together by tree-lined streets, elevated courtyards, motor courts, and a formal central green. The Building Team also includes Sterling Engineering Group (SE), HGE Consulting (MEP), Terra Associates (CE), and Kudela & Weinheimer (landscape architect).
2. APARTMENT COMMUNITY TO JOIN MIXED-USE URBAN NEIGHBORHOOD
A 334-unit apartment community in a mixed-use neighborhood in Orange, Calif., is set to break ground later this year. Designed by KTGY Group and being developed by AMLI Residential, AMLI Uptown Orange is a 5.6-acre urban infill project that will be built on the site of an existing DoubleTree Hotel parking lot. The project includes two new parking garages that will serve both hotel guests and the community’s residents. A four-story screen made of colored metal fins with integrated graphics will cover the structure. Designed to achieve LEED Silver, the apartment complex will contain leasing offices, a fitness center, a clubroom lounge, a pool, and outdoor lounge areas.
3. LUXURY MULTIFAMILY PROJECT UNDER WAY IN ATLANTA; 215 RESIDENCES PLANNED
Hines Multifamily is building @1377, a luxury complex comprising 215 "urban-style residences" in Atlanta's Brookhaven neighborhood. The project—Hines' first in the city—was designed by The Preston Partnership and includes studios and one- and two-bedroom units. Among the amenities are a swimming pool, fitness center, Internet café, and sports lounge. The site is close to the Brookhaven MARTA station on Peachtree Road. Reflecting the brisk market for multifamily construction, Hines also has projects in development in St. Petersburg, Fla.; Pasadena, Calif.; Minneapolis; Cambridge, Mass.; Chicago; Denver; Houston; Miami; Phoenix; and Rockville, Md.
4. HISTORIC LOS ANGELES APARTMENT COMPLEX RECEIVES RESTORATION, FACELIFT
A $140 million redevelopment by Denver-based building owner Aimco and commercial builder Bernards is under way at a landmark apartment complex in Los Angeles’s Venice district. Built between 1949 and 1951, Lincoln Place is listed on both the National and California Registers of Historic Places, and was designed by Heth Wharton and Ralph A. Vaughn. The complex, which consists of 45 buildings with 696 units, will be restored and modernized in accordance with the Secretary of Interior’s historic preservation standards. New amenities include a pool, rooftop social deck, fitness center, Internet café, and open green space.
5. MIXED-USE PROJECT IN DALLAS WILL ADD RETAIL, RESIDENTIAL SPACE TO DESIGN DISTRICT NEIGHBORHOOD
District 1444: The Design Village is the newest development for Harwood International and will be located in Dallas’s historic Design District. The five-story urban development will replace an old showroom building, and will offer 224 apartment units, a rooftop pool, and more than 46,000 sf of retail space. The apartments will be set above a variety of ground-level gardens, shops, cafes, and restaurants. The project is being designed by Harwood Design Factory and will break ground this spring.
6. APARTMENT COMPLEX TO ADD LUXURY, STYLE TO ATLANTA’S BUCKHEAD DISTRICT
A three-acre site in the Buckhead district of Atlanta recently acquired by Crescent Resources LLC is the future home of Circle Terminus, a $67 million luxury apartment community. Located within Cousins Properties’ Terminus development, the building will feature a pool, wine bar and tavern, fitness center, art gallery, dog park, and business center. The first units are expected to be available in spring 2014. The Building Team includes Lord, Aeck & Sargent (architect), Southern Civil Engineers (CE), Vignette Interior Design (interior design), Hardin Construction (general contractor), and LandDesign (land planner, landscape architect).
7. TUCSON HIGH-RISE TARGETS U OF ARIZONA LUXURY STUDENT HOUSING MARKET
Construction is set to begin in early 2013 on Park Avenue, a new student housing project located next to the University of Arizona, in Tucson. Campus Acquisitions is the developer of the 166-unit building designed by Shepley Bulfinch that will house 386 students. Beal|Derkenne Construction expects to complete the project by July 2014.
Related Stories
Architects | Jun 22, 2023
Keith Hempel named President of LPA Design Studios
LPA Design Studios today announced the promotion of Chief Design Officer Keith Hempel, FAIA, to president of the 58-year-old integrated design firm. Hempel, who joined LPA in 1995, has been an integral part of the firm’s growth, helping to develop an integrated design process that has produced industry-leading results.
Industrial Facilities | Jun 20, 2023
A new study presses for measuring embodied carbon in industrial buildings
The embodied carbon (EC) intensity in core and shell industrial buildings in the U.S. averages 23.0 kilograms per sf, according to a recent analysis of 26 whole building life-cycle assessments. That means a 300,000-sf warehouse would emit 6,890 megatons of carbon over its lifespan, or the equivalent of the carbon emitted by 1,530 gas-powered cars driven for one year. Those sobering estimates come from a new benchmark study, “Embodied Carbon U.S. Industrial Real Estate.”
Virtual Reality | Jun 16, 2023
Can a VR-enabled AEC Firm transform building projects?
With the aid of virtual reality and 3D visualization technologies, designers, consultants, and their clients can envision a place as though the project were in a later stage.
Mechanical Systems | Jun 16, 2023
Cogeneration: An efficient, reliable, sustainable alternative to traditional power generation
Cogeneration is more efficient than traditional power generation, reduces carbon emissions, has high returns on the initial investment, improves reliability, and offers a platform for additional renewable resources and energy storage for a facility. But what is cogeneration? And is it suitable for all facilities?
Office Buildings | Jun 15, 2023
An office building near DFW Airport is now home to two Alphabet companies
A five-minute drive from the Dallas-Fort Worth International Airport, the recently built 2999 Olympus is now home to two Alphabet companies: Verily, a life sciences business, and Wing, a drone delivery company. Verily and Wing occupy the top floor (32,000 sf and 4,000 sf, respectively) of the 10-story building, located in the lakeside, work-life-play development of Cypress Waters.
Transit Facilities | Jun 15, 2023
Arlington, Va., transit station will support zero emissions bus fleet
Arlington (Va.) Transit’s new operations and maintenance facility will support a transition of their current bus fleet to Zero Emissions Buses (ZEBs). The facility will reflect a modern industrial design with operational layouts to embrace a functional aesthetic. Intuitive entry points and wayfinding will include biophilic accents.
Urban Planning | Jun 15, 2023
Arizona limits housing projects in Phoenix area over groundwater supply concerns
Arizona will no longer grant certifications for new residential developments in Phoenix, it’s largest city, due to concerns over groundwater supply. The announcement indicates that the Phoenix area, currently the nation’s fastest-growing region in terms of population growth, will not be able to sustain its rapid growth because of limited freshwater resources.
Multifamily Housing | Jun 15, 2023
Alliance of Pittsburgh building owners slashes carbon emissions by 45%
The Pittsburgh 2030 District, an alliance of property owners in the Pittsburgh area, says that it has reduced carbon emissions by 44.8% below baseline. Begun in 2012 under the guidance of the Green Building Alliance (GBA), the Pittsburgh 2030 District encompasses more than 86 million sf of space within 556 buildings.
Industry Research | Jun 15, 2023
Exurbs and emerging suburbs having fastest population growth, says Cushman & Wakefield
Recently released county and metro-level population growth data by the U.S. Census Bureau shows that the fastest growing areas are found in exurbs and emerging suburbs.
Healthcare Facilities | Jun 14, 2023
Design considerations for behavioral health patients
The surrounding environment plays a huge role in the mental state of the occupants of a space, especially behavioral health patients whose perception of safety can be heightened. When patients do not feel comfortable in a space, the relationships between patients and therapists are negatively affected.
























