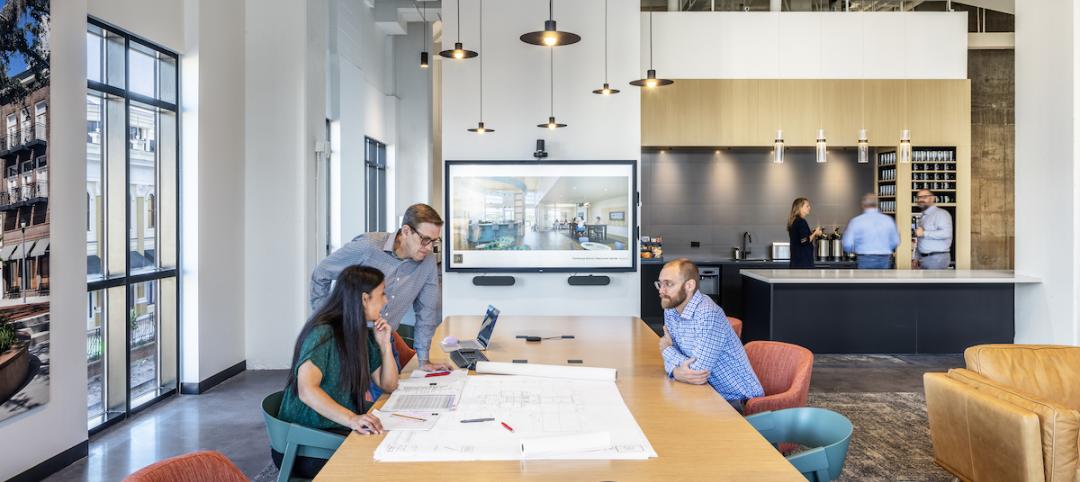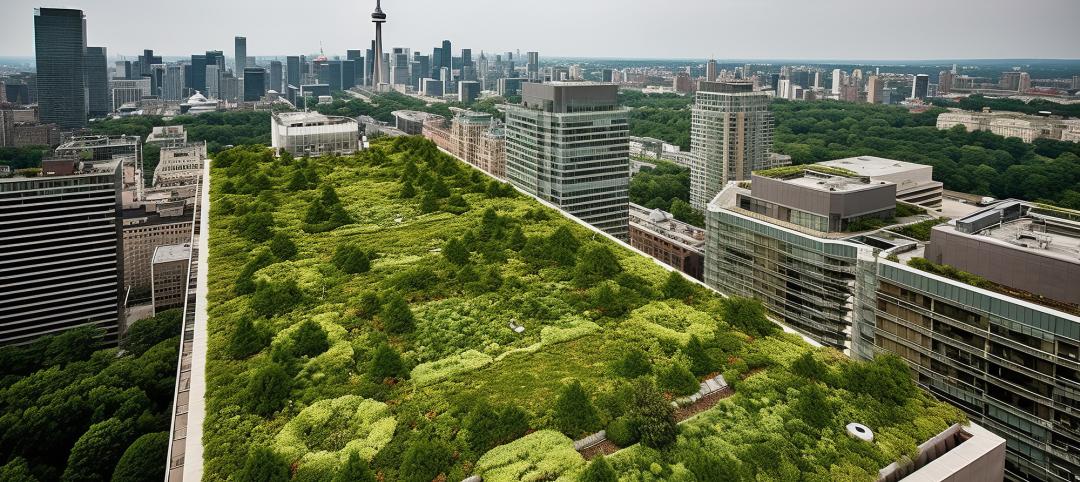In each issue of Building Design+Construction, we feature the latest new construction and renovation projects in our On the Drawing Board section. Here's a collection of recently profiled multifamily residential projects under construction in the U.S. They include Hines' first for-rent residential project in Atlanta (@1377) and a $140 million redevelopment of a landmark, 45-building apartment complex in Los Angeles’s Venice district.
1. HOUSTON PROJECT COMBINES THREE HOUSING STYLES IN ONE DEVELOPMENT
Central Houston will soon be home to Willowick Park, a high-end multifamily residential development designed by Ziegler Cooper Architects. The master plan includes three types of living spaces: three-story townhomes averaging 2,350 sf, luxury mid-rise apartments averaging 870 sf, and ultra-luxury mid-rise apartments averaging 1,470 sf. The projects will be tied together by tree-lined streets, elevated courtyards, motor courts, and a formal central green. The Building Team also includes Sterling Engineering Group (SE), HGE Consulting (MEP), Terra Associates (CE), and Kudela & Weinheimer (landscape architect).
2. APARTMENT COMMUNITY TO JOIN MIXED-USE URBAN NEIGHBORHOOD
A 334-unit apartment community in a mixed-use neighborhood in Orange, Calif., is set to break ground later this year. Designed by KTGY Group and being developed by AMLI Residential, AMLI Uptown Orange is a 5.6-acre urban infill project that will be built on the site of an existing DoubleTree Hotel parking lot. The project includes two new parking garages that will serve both hotel guests and the community’s residents. A four-story screen made of colored metal fins with integrated graphics will cover the structure. Designed to achieve LEED Silver, the apartment complex will contain leasing offices, a fitness center, a clubroom lounge, a pool, and outdoor lounge areas.
3. LUXURY MULTIFAMILY PROJECT UNDER WAY IN ATLANTA; 215 RESIDENCES PLANNED
Hines Multifamily is building @1377, a luxury complex comprising 215 "urban-style residences" in Atlanta's Brookhaven neighborhood. The project—Hines' first in the city—was designed by The Preston Partnership and includes studios and one- and two-bedroom units. Among the amenities are a swimming pool, fitness center, Internet café, and sports lounge. The site is close to the Brookhaven MARTA station on Peachtree Road. Reflecting the brisk market for multifamily construction, Hines also has projects in development in St. Petersburg, Fla.; Pasadena, Calif.; Minneapolis; Cambridge, Mass.; Chicago; Denver; Houston; Miami; Phoenix; and Rockville, Md.
4. HISTORIC LOS ANGELES APARTMENT COMPLEX RECEIVES RESTORATION, FACELIFT
A $140 million redevelopment by Denver-based building owner Aimco and commercial builder Bernards is under way at a landmark apartment complex in Los Angeles’s Venice district. Built between 1949 and 1951, Lincoln Place is listed on both the National and California Registers of Historic Places, and was designed by Heth Wharton and Ralph A. Vaughn. The complex, which consists of 45 buildings with 696 units, will be restored and modernized in accordance with the Secretary of Interior’s historic preservation standards. New amenities include a pool, rooftop social deck, fitness center, Internet café, and open green space.
5. MIXED-USE PROJECT IN DALLAS WILL ADD RETAIL, RESIDENTIAL SPACE TO DESIGN DISTRICT NEIGHBORHOOD
District 1444: The Design Village is the newest development for Harwood International and will be located in Dallas’s historic Design District. The five-story urban development will replace an old showroom building, and will offer 224 apartment units, a rooftop pool, and more than 46,000 sf of retail space. The apartments will be set above a variety of ground-level gardens, shops, cafes, and restaurants. The project is being designed by Harwood Design Factory and will break ground this spring.
6. APARTMENT COMPLEX TO ADD LUXURY, STYLE TO ATLANTA’S BUCKHEAD DISTRICT
A three-acre site in the Buckhead district of Atlanta recently acquired by Crescent Resources LLC is the future home of Circle Terminus, a $67 million luxury apartment community. Located within Cousins Properties’ Terminus development, the building will feature a pool, wine bar and tavern, fitness center, art gallery, dog park, and business center. The first units are expected to be available in spring 2014. The Building Team includes Lord, Aeck & Sargent (architect), Southern Civil Engineers (CE), Vignette Interior Design (interior design), Hardin Construction (general contractor), and LandDesign (land planner, landscape architect).
7. TUCSON HIGH-RISE TARGETS U OF ARIZONA LUXURY STUDENT HOUSING MARKET
Construction is set to begin in early 2013 on Park Avenue, a new student housing project located next to the University of Arizona, in Tucson. Campus Acquisitions is the developer of the 166-unit building designed by Shepley Bulfinch that will house 386 students. Beal|Derkenne Construction expects to complete the project by July 2014.
Related Stories
Retail Centers | Jun 2, 2023
David Adjaye-designed mass timber structure will be a business incubator for D.C.-area entrepreneurs
Construction was recently completed on The Retail Village at Sycamore & Oak, a 22,000-sf building that will serve as a business incubator for entrepreneurs, including emerging black businesses, in Washington, D.C. The facility, designed by Sir David Adjaye, the architect of the National Museum of African American History and Culture, is expected to attract retail and food concepts that originated in the community.
Mixed-Use | Jun 1, 2023
The Moore Building, a 16-story office and retail development, opens in Nashville’s Music Row district
Named after Elvis Presley’s onetime guitarist, The Moore Building, a 16-story office building with ground-floor retail space, has opened in Nashville’s Music Row district. Developed by Portman and Creed Investment Company and designed by Gresham Smith, The Moore Building offers 236,000 sf of office space and 8,500 sf of ground-floor retail.
Healthcare Facilities | Jun 1, 2023
High-rise cancer center delivers new model for oncology care
Atlanta’s 17-story Winship Cancer Institute at Emory Midtown features two-story communities that organize cancer care into one-stop destinations. Designed by Skidmore, Owings & Merrill (SOM) and May Architecture, the facility includes comprehensive oncology facilities—including inpatient beds, surgical capacity, infusion treatment, outpatient clinics, diagnostic imaging, linear accelerators, and areas for wellness, rehabilitation, and clinical research.
K-12 Schools | May 30, 2023
K-12 school sector trends for 2023
Budgeting and political pressures aside, the K-12 school building sector continues to evolve. Security remains a primary objective, as does offering students more varied career options.
Multifamily Housing | May 30, 2023
Boston’s new stretch code requires new multifamily structures to meet Passive House building requirements
Phius certifications are expected to become more common as states and cities boost green building standards. The City of Boston recently adopted Massachusetts’s so-called opt-in building code, a set of sustainability standards that goes beyond the standard state code.
Architects | May 30, 2023
LRK opens office in Orlando to grow its presence in Florida
LRK, a nationally recognized architectural, planning, and interior design firm, has opened its new office in downtown Orlando, Fla.
Urban Planning | May 25, 2023
4 considerations for increasing biodiversity in construction projects
As climate change is linked with biodiversity depletion, fostering biodiverse landscapes during construction can create benefits beyond the immediate surroundings of the project.
K-12 Schools | May 25, 2023
From net zero to net positive in K-12 schools
Perkins Eastman’s pursuit of healthy, net positive schools goes beyond environmental health; it targets all who work, teach, and learn inside them.
Contractors | May 24, 2023
The average U.S. contractor has 8.9 months worth of construction work in the pipeline, as of April 2023
Contractor backlogs climbed slightly in April, from a seven-month low the previous month, according to Associated Builders and Contractors.
Mass Timber | May 23, 2023
Luxury farm resort uses CLT framing and geothermal system to boost sustainability
Construction was recently completed on a 325-acre luxury farm resort in Franklin, Tenn., that is dedicated to agricultural innovation and sustainable, productive land use. With sustainability a key goal, The Inn and Spa at Southall was built with cross-laminated and heavy timber, and a geothermal variant refrigerant flow (VRF) heating and cooling system.
























