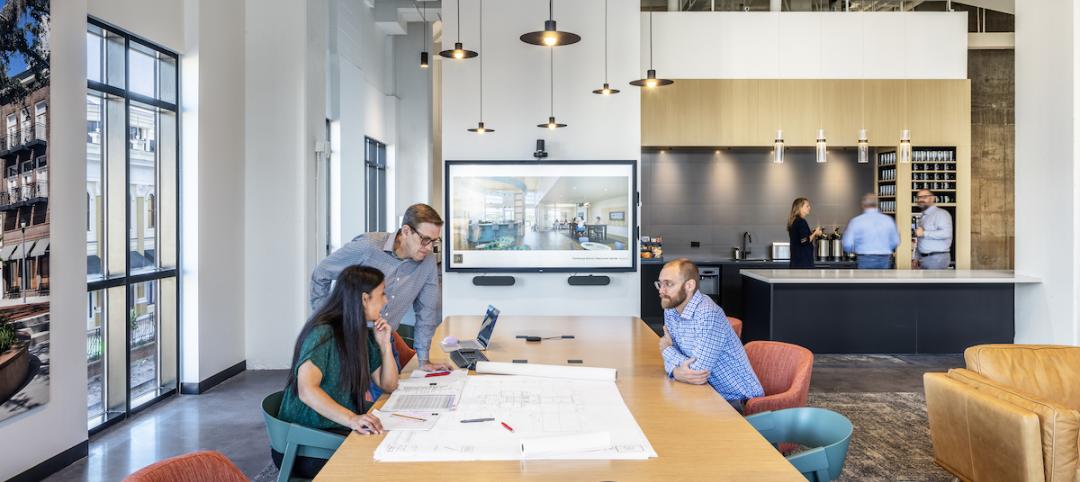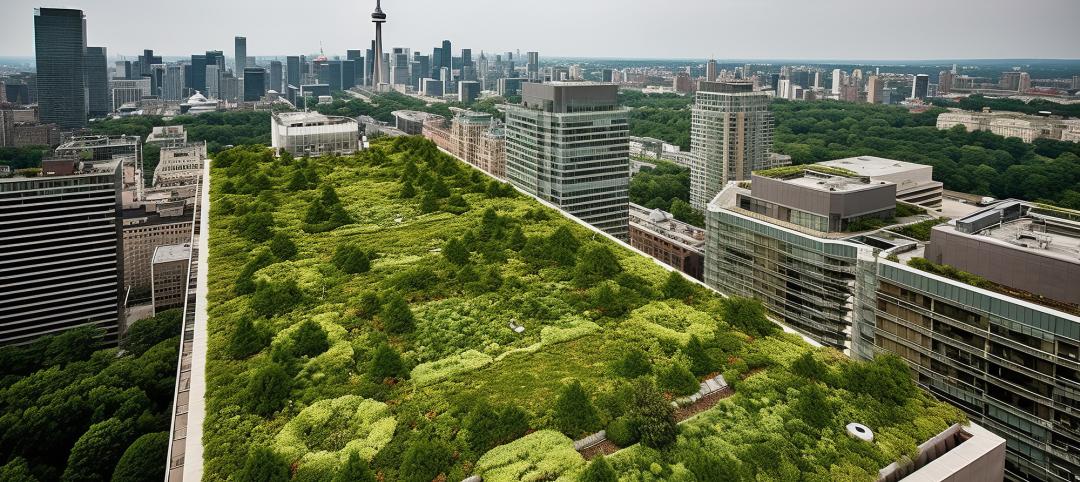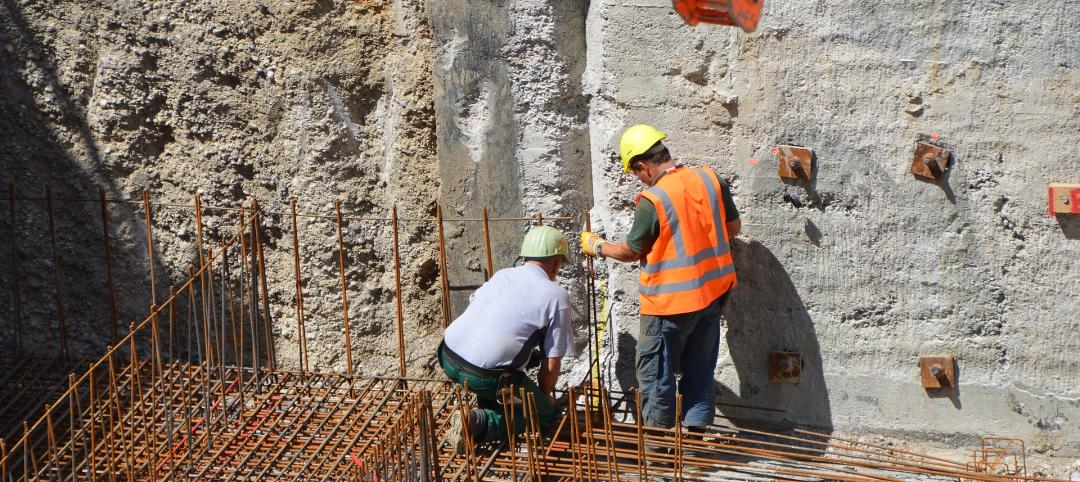David Vermeulen, the Midwest territory manager for Technical Glass Products, spends a lot of time talking with Building Teams about impact glazing and fire-rated glass. “There’s still a little confusion about the products—on the types of glass available, how they’ve changed over the years, and how they can be used,” he says. “People are surprised by what they can do with fire-rated glass.”
Here Vermeulen shares some back-to-basics answers to seven common questions about impact glazing and fire-rated glass.
1. How does fire-rated glass differ from ordinary glass?
Fire-rated glass has been tested to act as a barrier to the spread of flames and smoke, a practice known as compartmentalization. The framing and glass undergo independent testing from such organizations as Underwriters Laboratories, where a fire is ignited and the temperature (which can be as high as 1,000ºF after only five minutes) is measured on the surface of the glass. Ratings are given based on the length of time the glass remains intact. The test concludes by blasting the heated glass with water from a two-man fire hose to determine the system’s ability to withstand impact pressure and its resistance to thermal water shock. Fire-rated glass ratings range from 20 minutes up to three hours, depending on the product and framing system.
2. When using glass in fire-rated locations, is impact safety glass also required?
No. Building codes determine where impact safety glass is required. “Generally speaking, any glass 18 inches off the floor or 36 inches from a door—and any door glass itself—has to be safety glass,” says Vermeulen. However, a transom over a door would not require the use of impact-rated glass, so a fire-rated glass that is not impact rated could be used and is a less expensive option than glazing offering both impact- and fire resistance.
3. What types of impact glazing are available?
There are two types: Category I and Category II.
Category I represents 150 foot-pounds of impact, which simulates a small child (approximately 85 lb) running into the glass. Glass meeting this test is limited to a maximum size of nine sf per lite.
Category II represents 400 foot-pounds, which simulates an adult running into the glass, and is the highest level of required impact-rated glass. With few exceptions, all tempered or laminated glass in use falls into this category, and any opening over nine sf has to meet category II standards.
4. What types of fire-rated glass are available?
Two types: thin and thick.
Thin glass is approximately 1/4- to 5/16- inch thick and fits into standard fire-rated steel frames. Thin glass is now available in larger sizes than previously offered—allowing greater design flexibility and larger openings for increased daylighting transfer—with fire ratings from 20 to 90 minutes. Thin products are classified as “opening protective” and block smoke and flames, but are not heat barriers. Thin products are available with or without impact ratings.
Thick glass products, commonly called glass walls because they allow virtually unlimited expanses of glass and are typically used in areas where glazing exceeds 25% of the wall area, measure ¾ inch or more in thickness and are tested to the same standards as solid barrier walls. Fire ratings for thick glass range from 45 minutes up to two hours, and the products block smoke and flames as well as heat.
5. Does fire-rated glass limit design possibilities?
No. “Design possibilities have reached new heights, and that’s triggering a change in the way projects are being built,” says Vermeulen. Advances in glass technology and framing materials address limitations on window sizes and allow windows to meet the same code requirements as a firewall. Vermeulen says designers are now able to use fire-rated glass instead of traditional wall construction to bring more natural daylight into the interior. “We even have fire-rated glass floors now,” he says. New labeling that makes it easier for code officials to determine whether or not the proper glass is used in the space will be part of the International Building Code for 2012.
6. Are fire-rated products more expensive?
Fire-rated glass is more expensive than traditional glass, and typically accounts for 2% of a building’s total budget, according to Vermeulen.
7. Is fire-rated glass traditionally an interior product?
Yes, but that’s changing somewhat. “Insulating fire-rated glass for exterior use is a new thing,” says Vermeulen. In general, fire-rated glass is used on a building’s exterior in cases where adjacent buildings are very close to the property line, to keep fire from leaping from one building to the next. BD+C
David Vermeulen has nearly a decade of fire-rated glazing experience, and has successfully worked with code officials, architects, and designers from schematic product development through installation.
Related Stories
Retail Centers | Jun 2, 2023
David Adjaye-designed mass timber structure will be a business incubator for D.C.-area entrepreneurs
Construction was recently completed on The Retail Village at Sycamore & Oak, a 22,000-sf building that will serve as a business incubator for entrepreneurs, including emerging black businesses, in Washington, D.C. The facility, designed by Sir David Adjaye, the architect of the National Museum of African American History and Culture, is expected to attract retail and food concepts that originated in the community.
Mixed-Use | Jun 1, 2023
The Moore Building, a 16-story office and retail development, opens in Nashville’s Music Row district
Named after Elvis Presley’s onetime guitarist, The Moore Building, a 16-story office building with ground-floor retail space, has opened in Nashville’s Music Row district. Developed by Portman and Creed Investment Company and designed by Gresham Smith, The Moore Building offers 236,000 sf of office space and 8,500 sf of ground-floor retail.
Healthcare Facilities | Jun 1, 2023
High-rise cancer center delivers new model for oncology care
Atlanta’s 17-story Winship Cancer Institute at Emory Midtown features two-story communities that organize cancer care into one-stop destinations. Designed by Skidmore, Owings & Merrill (SOM) and May Architecture, the facility includes comprehensive oncology facilities—including inpatient beds, surgical capacity, infusion treatment, outpatient clinics, diagnostic imaging, linear accelerators, and areas for wellness, rehabilitation, and clinical research.
K-12 Schools | May 30, 2023
K-12 school sector trends for 2023
Budgeting and political pressures aside, the K-12 school building sector continues to evolve. Security remains a primary objective, as does offering students more varied career options.
Multifamily Housing | May 30, 2023
Boston’s new stretch code requires new multifamily structures to meet Passive House building requirements
Phius certifications are expected to become more common as states and cities boost green building standards. The City of Boston recently adopted Massachusetts’s so-called opt-in building code, a set of sustainability standards that goes beyond the standard state code.
Architects | May 30, 2023
LRK opens office in Orlando to grow its presence in Florida
LRK, a nationally recognized architectural, planning, and interior design firm, has opened its new office in downtown Orlando, Fla.
Urban Planning | May 25, 2023
4 considerations for increasing biodiversity in construction projects
As climate change is linked with biodiversity depletion, fostering biodiverse landscapes during construction can create benefits beyond the immediate surroundings of the project.
K-12 Schools | May 25, 2023
From net zero to net positive in K-12 schools
Perkins Eastman’s pursuit of healthy, net positive schools goes beyond environmental health; it targets all who work, teach, and learn inside them.
Contractors | May 24, 2023
The average U.S. contractor has 8.9 months worth of construction work in the pipeline, as of April 2023
Contractor backlogs climbed slightly in April, from a seven-month low the previous month, according to Associated Builders and Contractors.
Mass Timber | May 23, 2023
Luxury farm resort uses CLT framing and geothermal system to boost sustainability
Construction was recently completed on a 325-acre luxury farm resort in Franklin, Tenn., that is dedicated to agricultural innovation and sustainable, productive land use. With sustainability a key goal, The Inn and Spa at Southall was built with cross-laminated and heavy timber, and a geothermal variant refrigerant flow (VRF) heating and cooling system.

















