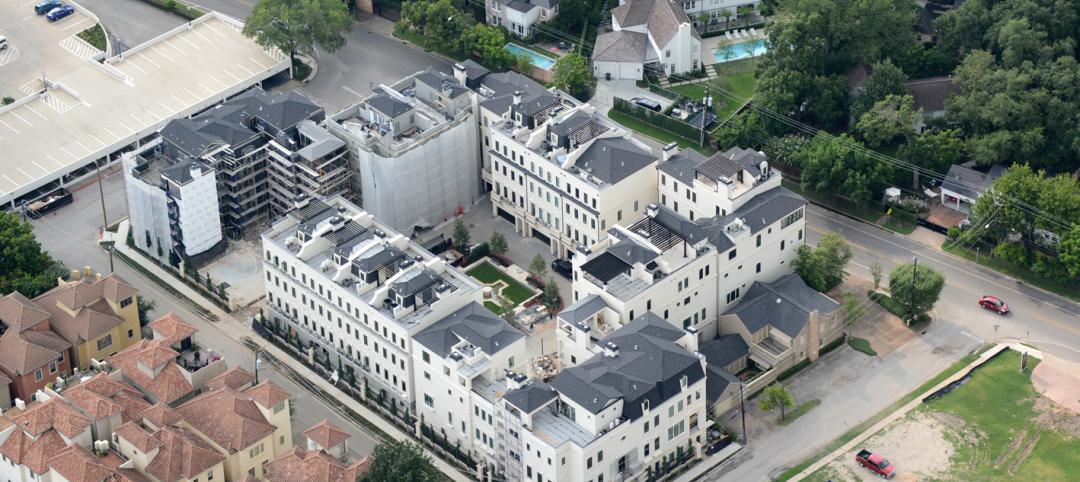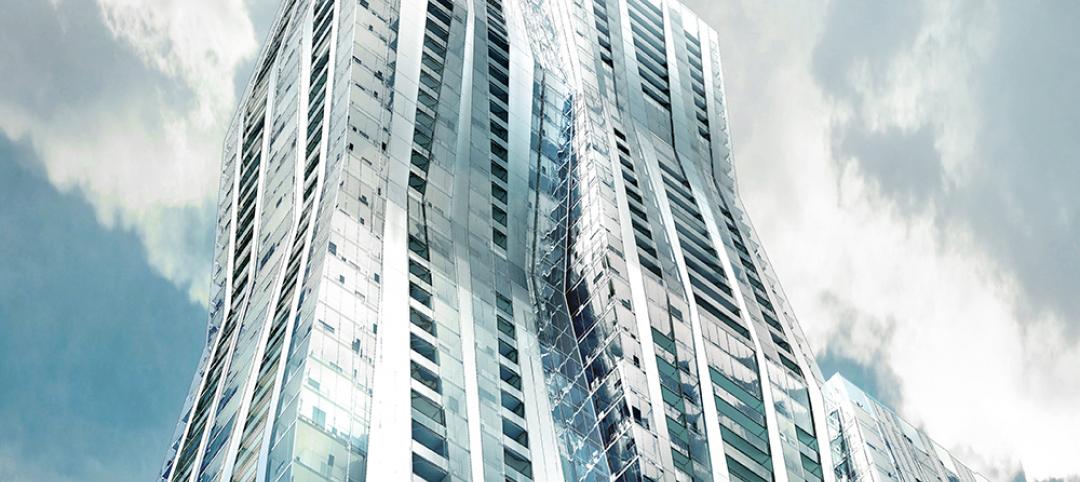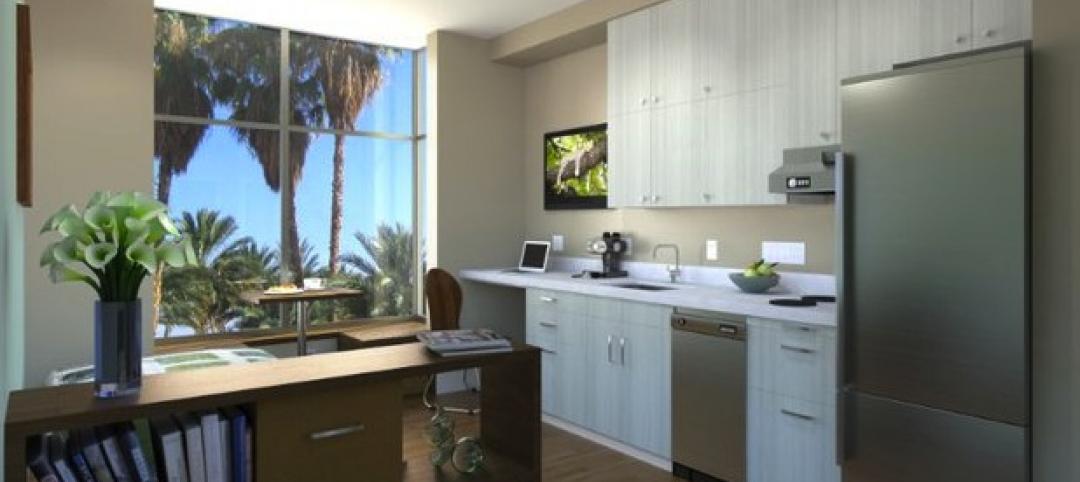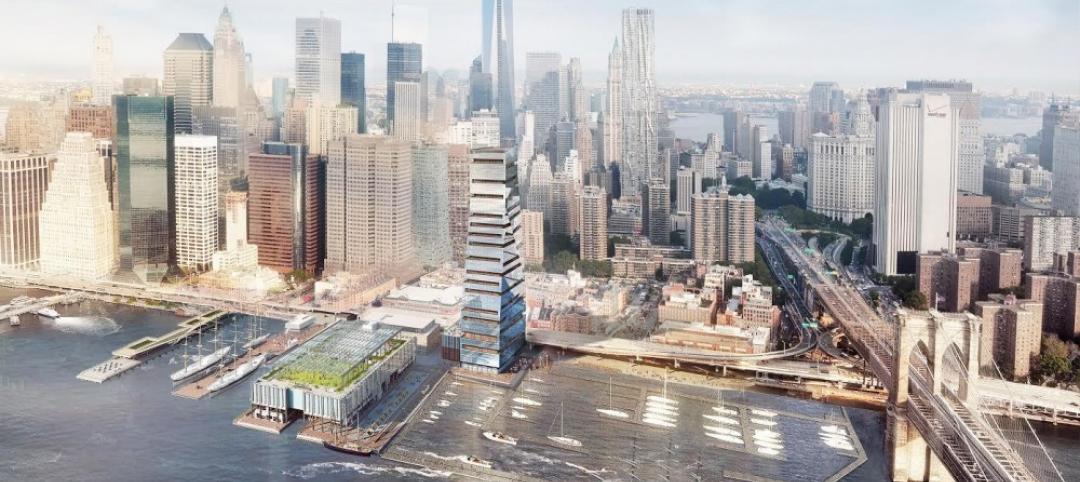Affirmative Investments, CIM Group, Hollywood Community Housing Corp., and Pearl Properties are among the developers to complete multifamily projects in late 2019. Here are eight noteworthy projects collected by the editors of Multifamily Design+Construction magazine:
1. PREFABRICATION SAVES VALUABLE TIME ON DENVER HIGH-RISE

Using five different prefabrication components, a team led by The Weitz Company (GC) completed SOVA, a 12-story, 211-unit rental high-rise in Denver’s Uptown neighborhood, in less than 24 months. A 3D BIM model guided MDA Construction’s installation of the 10X20-foot metal framing walls and prefab MEP systems from South Valley Prefab and interior metal framing from Infinity. The LEED Silver complex has six EV charging stations, a DIY bike and ski repair shop, storage for 95 bicycles, a paw spa, and a 12th-floor indoor sky lounge and sky deck. Also on the team for developer McWhinney: Craine Architects (designer); KL&A (SE); and ME Group (mechanical engineer). PHOTO: JAMES RAY SPAHN

2. AWARD-WINNING AFFORDABLE RENTALS IN ST. PAUL

An intriguing paint can installation marks the community room at Union Flats, 217 affordable rentals in St. Paul, Minn., designed by BKV Architects. GC Weis Builders had to remediate a contaminated four-acre site to build the U-shaped structure near the Twin Cities’ light-rail line. Owner/manager Dominium won a Vanguard Award from the National Affordable Housing Management Association for the $67 million project. PHOTO: ALEX CARROL

3. LUXURY COMMUNITY OFFERS HARBORSIDE LIVING IN OXNARD

SVA Architects designed The Reserve at Seabridge, 75 live-work units on a 5.6-acre marina-facing site in the Channel Islands Harbor at Oxnard, Calif., 60 miles west of Los Angeles. The luxury apartment complex, part of the master-planned Seabridge community, has a 6,300-sf recreation center and fitness facility, swimming pool, spa, and sundeck. The owner/builder was VK Builders Corp. LJP Construction Services was waterproofing consultant. PHOTO: COURTESY SVA ARCHITECTS
4. PHILADELPHIA DEVELOPER ADDS LARGER APARTMENTS

Developer Pearl Properties reduced the number of units in its luxury high-rise, The Harper, from 200 to 167 to add more 1,600 to 1,800-sf residences for families. The 280,000-sf, 24-story rental community, the work of DAS Architects, Harman Group (SE), and Wellcraft Construction Company (GC), is a block away from Philadelphia’s historic Rittenhouse Square. Amenities include co-working lounges, an indoor basketball court, a heated soaking pool, a 12,200-sf rooftop park, and a 24th-floor club room and sky deck. PHOTO: BARRY HALKIN
5. PUEBLO HOUSE MOVED TO MAKE WAY FOR FAMILY HOUSING

To make room on a tight three-quarter-acre site in East Hollywood for the Coronel Apartments, KFA Architects and Westport Construction moved a protected 1920s Pueblo house across the street and renovated it into two apartments and a community room. Nonprofit developer Hollywood Community Housing Corp. replaced 22 units of substandard REAP housing with 18 three-bedroom, 24 two-bedroom, and 12 one-bedroom apartments at rents of $488 to $1,354/month. The four-story LEED Platinum–targeted project is on the Metro Red Line and has a walk score of 87. PHOTO: KFA ARCHITECTURE

6. MS PATIENTS GET A NEW HOME IN BOSTON

Adults with advanced multiple sclerosis are the primary occupants of Boston’s Harmon Apartments, designed by local architecture firm DiMella Shaffer. The 26 accessible one-bedroom and 10 two-bedroom units were developed by The Boston Home, which has served MS patients since 1881, and Affirmative Investments. Eight units were set aside for those with income levels at or below 30% of AMI; 24 for those at or below 60% of AMI; six are market rate. On-site services include wellness and fitness programs, caregiver training, wheelchair seating and positioning, and outpatient rehabilitation. PHOTO: ROBERT BENSON PHOTOGRAPHY
7. HIGH-RISE TOWER LOOKS OUT ON CHICAGO’S MUSEUM CAMPUS

Walsh Construction completed The Paragon, a 47-story rental tower in Chicago’s South Loop for Murphy Development Group and CIM Group. The 500 units have views of the city’s Museum Campus and Grant Park. SCB was the architect. Mary Cook Associates designed the models for the studio, convertible, and one- and two-bedroom apartments. PHOTO: Mary Cook Associates
8. ADJMI’S DUMBO LUXURY CONDOS COME WITH A PRIVATE PARK

Architect Morris Adjmi’s twin 21-story towers, Front & York, bring “full-service, resort-style” living to Brooklyn’s DUMBO (“down under the Manhattan Bridge overpass”) neighborhood. The one- to four-bedroom condominiums are fitted with Adjmi-styled Italian cabinetry, Caldia stone countertops, Waterworks fittings, and Gaggenau appliances. Private chef’s kitchens, teen lounges, children’s playrooms, and a 77,000-sf Life Time fitness center, plus a private park designed by Michael Van Valkenburg Associates, add to the package. New Line Structures was the CM for co-owner/developers CIM Group and LIVWRK. Prices start at $950,000. RENDERING: WILLIAMS NEW YORK
Related Stories
Smart Buildings | Jan 7, 2015
Best practices for urban infill development: Embrace the region's character, master the pedestrian experience
If an urban building isn’t grounded in the local region’s character, it will end up feeling generic and out-of-place. To do urban infill the right way, it’s essential to slow down and pay proper attention to the context of an urban environment, writes GS&P's Joe Bucher.
| Jan 6, 2015
Construction permits exceeded $2 billion in Minneapolis in 2014
Two major projects—a new stadium for the Minnesota Vikings NFL team and the city’s Downtown East redevelopment—accounted for about half of the total worth of the permits issued.
| Jan 2, 2015
Construction put in place enjoyed healthy gains in 2014
Construction consultant FMI foresees—with some caveats—continuing growth in the office, lodging, and manufacturing sectors. But funding uncertainties raise red flags in education and healthcare.
Sponsored | | Dec 30, 2014
Case studies: Engineered wood brings cost savings, design flexibility across commercial project types
For commercial architects facing increasing pressure to design innovative structures while simultaneously cutting costs and accommodating tight deadlines, engineered wood systems are providing a welcome solution.
| Dec 28, 2014
Robots, drones, and printed buildings: The promise of automated construction
Building Teams across the globe are employing advanced robotics to simplify what is inherently a complex, messy process—construction.
| Dec 28, 2014
AIA course: Enhancing interior comfort while improving overall building efficacy
Providing more comfortable conditions to building occupants has become a top priority in today’s interior designs. This course is worth 1.0 AIA LU/HSW.
| Dec 28, 2014
6 trends steering today's college residence halls
University students want more in a residence hall than just a place to sleep. They want a space that reflects their style of living and learning.
| Dec 22, 2014
Studio Gang to design Chicago’s third-tallest skyscraper
The first U.S. real-estate investment by The Wanda Group, owned by China’s richest man, will be an 88-story, 1,148-ft-tall mixed-use tower designed by Jeanne Gang.
| Dec 17, 2014
ULI report looks at growing appeal of micro unit apartments
New research from the Urban Land Institute suggests that micro units have staying power as a housing type that appeals to urban dwellers in high-cost markets who are willing to trade space for improved affordability and proximity to downtown neighborhoods.
| Dec 15, 2014
SHoP Architects plans to turn NY's Seaport District into pedestrianized, mixed-use area
The scheme includes a proposed 500-foot luxury residential tower that would jut out into the harbor, extending the Manhattan grid out into the waterfront.
















