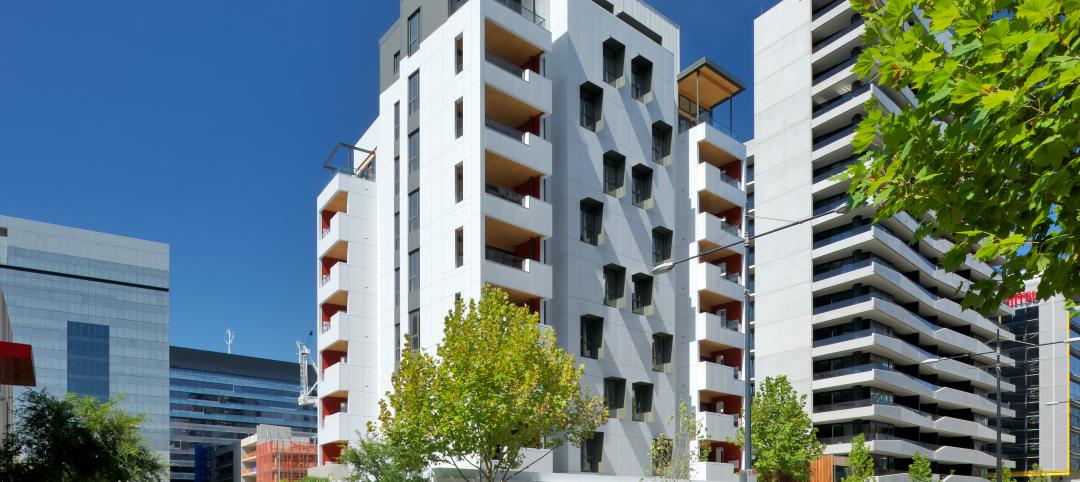Denver’s skyline may be about to undergo its biggest addition ever if the City approves a proposed $400 million project that would become the Mile High City’s first supertall skyscraper.
Six Fifty 17, designed by Carlos Ott, Crown Architecture, and Davis Partnership Architects, will provide over 1 million sf of space. The mixed-use building will include 248 luxury condominiums, a boutique hotel, 22,000 sf of retail space, and over 500 parking spaces.
A large collection of amenities will fill the massive space and includes multiple terraces (private and public) and pools, a spa with a sauna and steam rooms, a fitness center, a half-court basketball court, a bowling alley, and a game lounge with a pool table, foosball, and shuffleboard. Children will also be catered too with a playroom equipped with a custom climbing wall. Additional planned offerings include bicycle storage, pet grooming, day care, art consultation, and butler services.
 Rendering courtesy of Six Fifty 17.
Rendering courtesy of Six Fifty 17.
Current plans peg Six Fifty 17 to reach the lofty heights of 1,000 feet, a number that would place the building as the 19th tallest in the United States, nestled between JPMorgan Chase Tower in Houston and Two Prudential Plaza in Chicago. It would be 286 feet taller than Republic Plaza, Denver’s current tallest tower.
Greenwich Realty Capital hopes to break ground on the project in the summer of 2018.
Related Stories
| Apr 23, 2014
Developers change gears at Atlantic Yards after high-rise modular proves difficult
At 32 stories, the B2 residential tower at Atlantic Yards has been widely lauded as a bellwether for modular construction. But only five floors have been completed in 18 months.
| Apr 9, 2014
5 important trends shaping today’s hotel construction market
AEC firms, developers, and investors worldwide are bullish on hotels. Our hospitality Giants share what’s new in this fast-morphing sector.
| Apr 9, 2014
Steel decks: 11 tips for their proper use | BD+C
Building Teams have been using steel decks with proven success for 75 years. Building Design+Construction consulted with technical experts from the Steel Deck Institute and the deck manufacturing industry for their advice on how best to use steel decking.
| Mar 25, 2014
World's tallest towers: Adrian Smith, Gordon Gill discuss designing Burj Khalifa, Kingdom Tower
The design duo discusses the founding of Adrian Smith + Gordon Gill Architects and the design of the next world's tallest, Kingdom Tower, which will top the Burj Khalifa by as much as a kilometer.
| Mar 24, 2014
Frank Lloyd Wright's S.C. Johnson Research Tower to open to the public—32 years after closing
The 14-story tower, one of only two Wright-designed high-rises to be built, has been off limits to the public since its construction in 1950.
| Mar 21, 2014
Forget wood skyscrapers - Check out these stunning bamboo high-rise concepts [slideshow]
The Singapore Bamboo Skyscraper competition invited design teams to explore the possibilities of using bamboo as the dominant material in a high-rise project for the Singapore skyline.
| Mar 19, 2014
Federal agency gives thumbs up to tall wood buildings
USDA's support for wood projects includes training for AEC professionals and a wood high-rise design competition, to launch later this year.
| Mar 18, 2014
Koolhaas, OMA selected to design San Francisco high-rise residential tower
The project includes a 550-foot residential tower on one end of the block and two podium buildings and a row of townhouses filling the remainder of the property.
| Mar 17, 2014
Rem Koolhaas explains China's plans for its 'ghost cities'
China's goal, according to Koolhaas, is to de-incentivize migration into already overcrowded cities.
| Mar 13, 2014
Austria's tallest tower shimmers with striking 'folded façade' [slideshow]
The 58-story DC Tower 1 is the first of two high-rises designed by Dominique Perrault Architecture for Vienna's skyline.

















