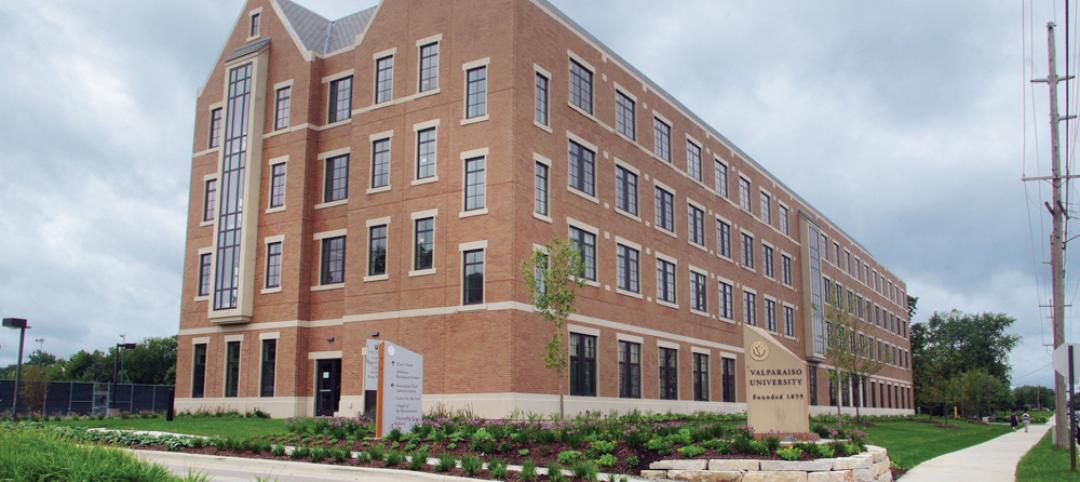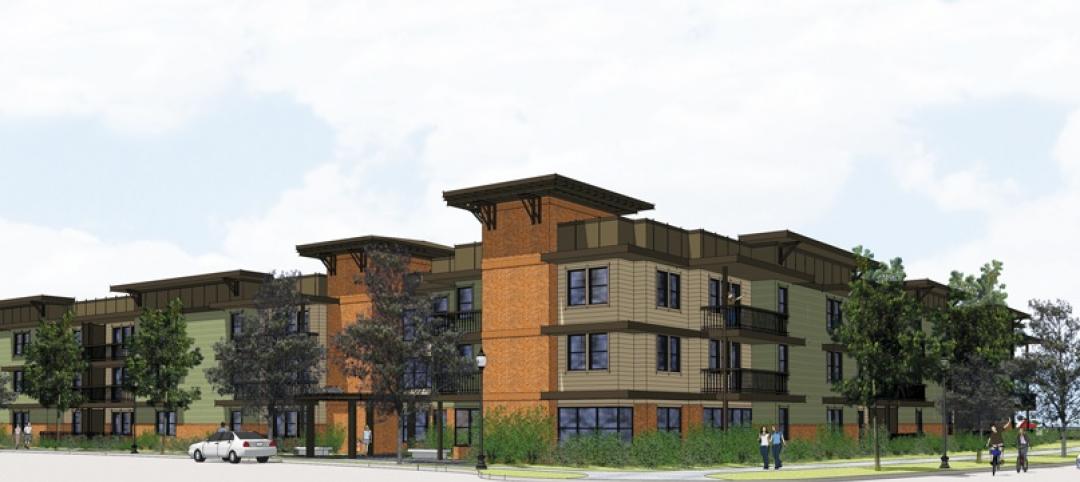Developer Prism Capital Partners is putting the finishing touches on Avenue & Green, its 232-unit luxury multifamily community – with 35 affordable living units, just outside New York City. The enterprise is now 96% leased.
“Sustained leasing velocity reflects the appeal of this one-of-a-kind multifamily product," said Prism’s Robert Fourniadis, Senior Vice President, Residential. "Residents are moving in every day, and the sense of community here is exciting. Add to that a retail component that is really coming together, and the final vision for this property is quickly becoming reality.”

The transit-oriented development sits adjacent to NJ Transit's Woodbridge train station, at the corner of Rahway Avenue and Green Street – about a 50-minute trip to midtown Manhattan.
RESIDENT LOUNGE HIGHLIGHTS AMENITIES
The community’s thoughtfully curated resident lounge includes comfortable seating, fireplace, bar area, billiards, and a shuffleboard table. A state-of-the-art fitness center and kitchen/catering accommodations add to the lifestyle experience.

Outdoors, Avenue & Green offers a resort-style pool and landscaped courtyard with private BBQs, outdoor dining, fire pits and a screening area.
APARTMENTS HAVE 9-FOOT CEILINGS
Avenue & Green features a mix of 40 studios, 108 one-bedroom, 77 two-bedroom, and seven three-bedroom apartments with nine-foot ceilings, luxury plank flooring, in-home washers and dryers, stainless steel appliances, and Calacatta Valentin quartz countertops.
Monthly rents at Avenue & Green start at $1,815 for a studio, $2,000 for a one-bedroom, and $2,695 for a two-bedroom apartment.

Residents also have access to laundry rooms on every floor with large-capacity washers and dryers for oversized items, complimentary bike storage, and covered on-site parking.
Located at 10 Green Street, Woodbridge, N.J., Avenue & Green includes 10,500 sf of street-level retail. Two retail leases have been signed – by LeGrand Coffee House and The UPS Store.

PROJECT TEAM FOR AVENUE & GREEN
DEVELOPER/OWNER Prism Capital Partners
ARCHITECT Thomas J. Brennan Architects
HVAC Gavazzi Cooling & Heating
ELECTRICAL Eastern Electrical Engineering
PLUMBING Meli Plumbing
FIRE PROTECTION 24/7 Fire Protection
CONCRETE IBN Construction Corp.
CONSTRUCTION MANAGER Prism Construction Management

ABOUT PRISM CAPITAL PARTNERS
Nutley, N.J.-based Prism Capital Partners is an established leader in the redevelopment and adaptive reuse arena. The privately held owner/operator’s current Garden State projects include Dunellen Station, a mixed-use, transit-oriented apartment community; Wonder Lofts, the industrial-to-multifamily adaptive reuse of the former Wonder Bread factory in Hoboken; and Edison Lofts, the industrial-to-multifamily-and-retail redevelopment of the historic Thomas Edison Invention Factory and Commerce Center in West Orange.
Related Stories
| Nov 7, 2014
Prefab helps Valparaiso student residence project meet an ambitious deadline
Few colleges or universities have embraced prefabrication more wholeheartedly than Valparaiso (Ind.) University. The Lutheran-based institution completed a $27 million residence hall this past summer in which the structural elements were all precast.
| Nov 3, 2014
Novel 'self-climbing' elevator operates during construction of high-rise buildings
The JumpLift system from KONE uses a mobile machine room that moves upward as the construction progresses, speeding construction of tall towers.
| Nov 3, 2014
Cairo's ultra-green mixed-use development will be topped with flowing solar canopy
The solar canopy will shade green rooftop terraces and sky villas atop the nine-story structure.
| Oct 31, 2014
Dubai plans world’s next tallest towers
Emaar Properties has unveiled plans for a new project containing two towers that will top the charts in height, making them the world’s tallest towers once completed.
| Oct 29, 2014
Better guidance for appraising green buildings is steadily emerging
The Appraisal Foundation is striving to improve appraisers’ understanding of green valuation.
| Oct 27, 2014
Studio Gang Architects designs residential tower with exoskeleton-like exterior for Miami
Jeanne Gang's design reinvents the Florida room with shaded, asymmetrical balconies.
| Oct 21, 2014
Passive House concept gains momentum in apartment design
Passive House, an ultra-efficient building standard that originated in Germany, has been used for single-family homes since its inception in 1990. Only recently has the concept made its way into the U.S. commercial buildings market.
| Oct 21, 2014
Perkins Eastman white paper explores state of the senior living industry in the Carolinas
Among the experts interviewed for the white paper, there was a general consensus that the model for continuing-care retirement communities is changing, driven by both the changing consumers and more prevalent global interest on the effects of aging.
| Oct 16, 2014
Perkins+Will white paper examines alternatives to flame retardant building materials
The white paper includes a list of 193 flame retardants, including 29 discovered in building and household products, 50 found in the indoor environment, and 33 in human blood, milk, and tissues.
| Oct 15, 2014
Harvard launches ‘design-centric’ center for green buildings and cities
The impetus behind Harvard's Center for Green Buildings and Cities is what the design school’s dean, Mohsen Mostafavi, describes as a “rapidly urbanizing global economy,” in which cities are building new structures “on a massive scale.”
















