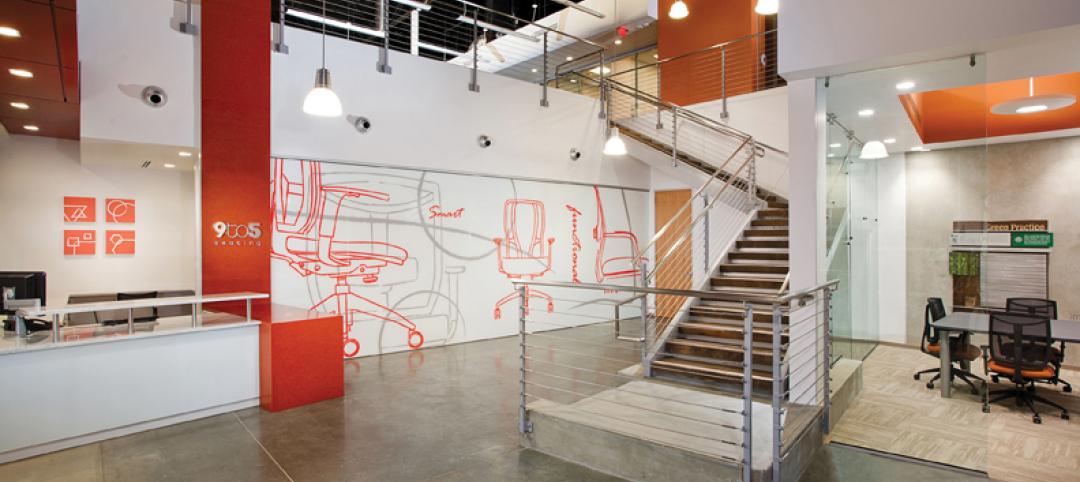The new interior design of the 50,000-sf space for the American Automobile Association’s (AAA) Northern California, Nevada, and Utah headquarters includes collaborative spaces and attempts to embrace the atmosphere of a classic American road trip.
The building’s redesign, which was handled by HGA, includes the addition of custom Knoll workstations, a conference center, a café area with meeting areas, and a high-impact entryway. The theme of the “American road trip” was incorporated throughout the space.
The boardroom, for example, features a wood treatment that resembles tire tracks and a table with vintage hubcaps. Additionally, headlight light fixtures are found in the conference room and meeting nooks are inspired by 1970s rest areas. Commissioned photography featuring Northern California, Nevada, and Utah environments was made into window film to create the sensation of looking through a car window.
 Photo: HGA.
Photo: HGA.
AAA wanted to new space to attract a younger clientele and workforce, while also retaining the employees they currently have. HGA found that many of the meetings that occur in the office involve four or fewer people, so the firm was able to save AAA substantial square footage and allot significantly more space for meetings by reducing the size of typical conference rooms that previously seated eight to 10 employees.
See Also: Telecommunications company’s remodeled headquarters makes use of its unique H shape
“We spent a significant amount of time upfront with AAA to find out what was working really well and what things could be improved,” says Melissa Pesci, Principal and Vice President at HGA, in a release. ““AAA had previously established a work environment that was incredibly supportive of focused work, but in an effort to attract a millennial workforce as well as better support and inspire the current employees, AAA wanted a space that was more balanced between offering this focused space in addition to a variety of dynamic collaboration spaces.”
Related Stories
| Sep 11, 2012
New York City releases first energy benchmarking data for private buildings
City is first in U.S. to disclose private-sector building energy data from a mandatory benchmarking policy.
| Sep 7, 2012
Goettsch Partners designs new tower in Abu Dhabi
Al Hilal Bank’s 24-story flagship development provides contemporary office space.
| Sep 7, 2012
Suffolk awarded One Channel Center project in Boston
Firm to manage $125 million, 525,000-sf office building project.
| Sep 7, 2012
Manhattan Construction Co. to build Fairfax office building
Designed by Noritake Associates of Alexandria Virginia, the project is LEED-registered, seeking LEED Silver certification.
| Aug 21, 2012
Hong Kong’s first LEED Platinum pre-certified building opens
Environmentally-sensitive features have been incorporated, including reduced operational CO2 emissions, and providing occupiers with more choice in creating a suitable working environment.
| Aug 9, 2012
Slideshow: New renderings of 1 WTC
Upon its scheduled completion in early 2014, One World Trade Center will rise 1,776 feet to the top of its spire, making it the tallest building in the Western Hemisphere.
| Aug 9, 2012
Slideshow: New renderings of 1 WTC
Upon its scheduled completion in early 2014, One World Trade Center will rise 1,776 feet to the top of its spire, making it the tallest building in the Western Hemisphere.
| Jul 24, 2012
Dragon Valley Retail at epicenter of Yongsan International Business District
Masterplanned by architect Daniel Libeskind, the Yongsan IBD encompasses ten city blocks and includes a collection of high-rise residences and commercial buildings.
| Jul 20, 2012
2012 Giants 300 Special Report
Ranking the leading firms in Architecture, Engineering, and Construction.
| Jul 20, 2012
Office Report: Fitouts, renovations keep sector moving
BD+C's Giants 300 Top 25 AEC Firms in the Office sector.















