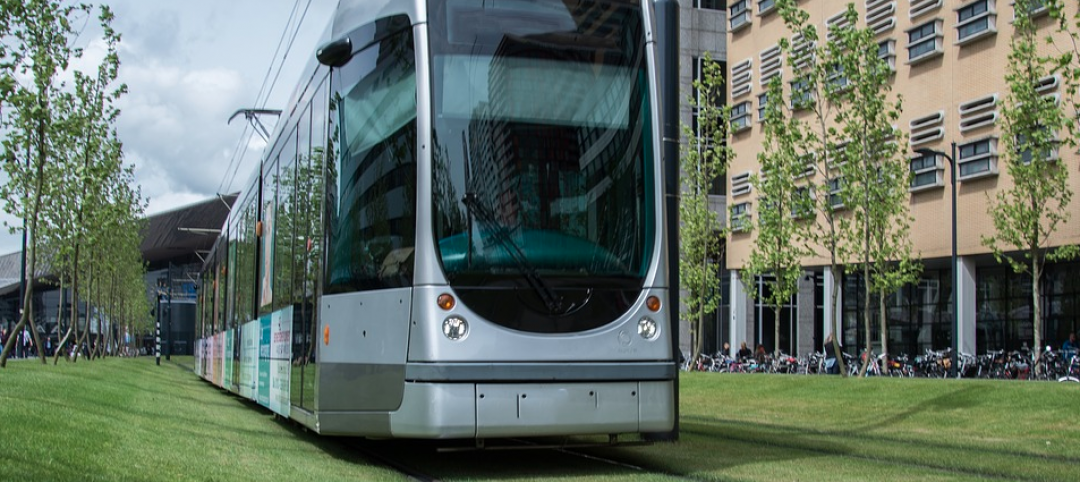The new interior design of the 50,000-sf space for the American Automobile Association’s (AAA) Northern California, Nevada, and Utah headquarters includes collaborative spaces and attempts to embrace the atmosphere of a classic American road trip.
The building’s redesign, which was handled by HGA, includes the addition of custom Knoll workstations, a conference center, a café area with meeting areas, and a high-impact entryway. The theme of the “American road trip” was incorporated throughout the space.
The boardroom, for example, features a wood treatment that resembles tire tracks and a table with vintage hubcaps. Additionally, headlight light fixtures are found in the conference room and meeting nooks are inspired by 1970s rest areas. Commissioned photography featuring Northern California, Nevada, and Utah environments was made into window film to create the sensation of looking through a car window.
 Photo: HGA.
Photo: HGA.
AAA wanted to new space to attract a younger clientele and workforce, while also retaining the employees they currently have. HGA found that many of the meetings that occur in the office involve four or fewer people, so the firm was able to save AAA substantial square footage and allot significantly more space for meetings by reducing the size of typical conference rooms that previously seated eight to 10 employees.
See Also: Telecommunications company’s remodeled headquarters makes use of its unique H shape
“We spent a significant amount of time upfront with AAA to find out what was working really well and what things could be improved,” says Melissa Pesci, Principal and Vice President at HGA, in a release. ““AAA had previously established a work environment that was incredibly supportive of focused work, but in an effort to attract a millennial workforce as well as better support and inspire the current employees, AAA wanted a space that was more balanced between offering this focused space in addition to a variety of dynamic collaboration spaces.”
Related Stories
Office Buildings | Jul 17, 2018
Transwestern report: Office buildings near transit earn 65% higher lease rates
Analysis of 15 major metros shows the average rent in central business districts was $43.48/sf for transit-accessible buildings versus $26.01/sf for car-dependent buildings.
Office Buildings | Jun 18, 2018
Cube-shaped AmorePacific headquarters building completes construction in Seoul
The David Chipperfield Architects-designed project began in 2010.
Office Buildings | Jun 15, 2018
Portland’s newest office buildings put nature on center stage
Hacker Architects designed the space for Portland’s Frontside District.
Sustainability | Jun 13, 2018
Largest Passive House office building in the U.S. will be built in Chicago’s West Loop
Solomon Cordwell Buenz is designing the building.
Office Buildings | Jun 11, 2018
Online travel company moves to the 66th floor of the Empire State Building
The new headquarters includes almost 20,000 sf of additional space.
Office Buildings | Jun 6, 2018
Final Cut: Jupiter Entertainment’s new production studio in New York combines office and editing spaces
The project team completed this full-floor renovation in four months.
Office Buildings | May 31, 2018
EarthCam Headquarters features a 25-foot-tall video portal entrance
Watch a time-lapse of the HQ being built from groundbreaking to grand opening.
| May 30, 2018
Accelerate Live! talk: T3 mass timber office buildings
In this 15-minute talk at BD+C’s Accelerate Live! conference (May 10, 2018, Chicago), architect and mass timber design expert Steve Cavanaugh tells the story behind the nation’s newest—and largest—mass timber building: T3 in Minneapolis.
| May 24, 2018
Accelerate Live! talk: Security and the built environment: Insights from an embassy designer
In this 15-minute talk at BD+C’s Accelerate Live! conference (May 10, 2018, Chicago), embassy designer Tom Jacobs explores ways that provide the needed protection while keeping intact the representational and inspirational qualities of a design.
Office Buildings | May 22, 2018
Where fun follows function: New study reemphasizes the value of play in the workplace
Perkins Eastman recommends personalization, access and “linkages,” and variety as design criteria.














