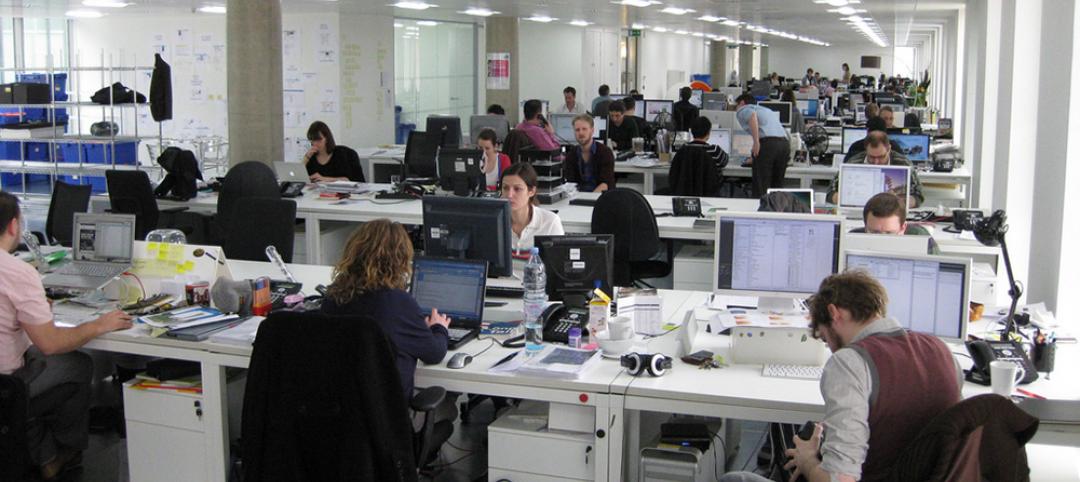The new interior design of the 50,000-sf space for the American Automobile Association’s (AAA) Northern California, Nevada, and Utah headquarters includes collaborative spaces and attempts to embrace the atmosphere of a classic American road trip.
The building’s redesign, which was handled by HGA, includes the addition of custom Knoll workstations, a conference center, a café area with meeting areas, and a high-impact entryway. The theme of the “American road trip” was incorporated throughout the space.
The boardroom, for example, features a wood treatment that resembles tire tracks and a table with vintage hubcaps. Additionally, headlight light fixtures are found in the conference room and meeting nooks are inspired by 1970s rest areas. Commissioned photography featuring Northern California, Nevada, and Utah environments was made into window film to create the sensation of looking through a car window.
 Photo: HGA.
Photo: HGA.
AAA wanted to new space to attract a younger clientele and workforce, while also retaining the employees they currently have. HGA found that many of the meetings that occur in the office involve four or fewer people, so the firm was able to save AAA substantial square footage and allot significantly more space for meetings by reducing the size of typical conference rooms that previously seated eight to 10 employees.
See Also: Telecommunications company’s remodeled headquarters makes use of its unique H shape
“We spent a significant amount of time upfront with AAA to find out what was working really well and what things could be improved,” says Melissa Pesci, Principal and Vice President at HGA, in a release. ““AAA had previously established a work environment that was incredibly supportive of focused work, but in an effort to attract a millennial workforce as well as better support and inspire the current employees, AAA wanted a space that was more balanced between offering this focused space in addition to a variety of dynamic collaboration spaces.”
Related Stories
Office Buildings | Mar 3, 2015
Former DuPont lab to be converted into business incubator near UPenn campus
The new Pennovation Center will provide collaborative and research spaces for educators, scientists, students, and the private sector.
Office Buildings | Mar 1, 2015
Google unveils dramatic tent-like, modular-focused plan for corporate HQ
The master plan by Bjarke Ingels and Thomas Heatherwick will wrap highly flexible office blocks in soaring translucent canopies.
Office Buildings | Feb 26, 2015
Using active design techniques to strengthen the corporate workplace and enhance employee wellness
The new Lentz Public Health Center in Nashville, Tenn., serves as a model of how those progressive and healthy changes can be made.
Sponsored | Shopping Centers | Feb 26, 2015
A color-changing gateway for Altara Center
Valspar works with developers to complete a multicolored shopping center façade in Honduras.
Office Buildings | Feb 23, 2015
The importance of quiet and the consequences of distraction
Recent work style studies show that the average knowledge worker spends 25-35% of their time doing heads-down focused work. Once thrown off track, it can take some 23 minutes for a worker to return to the original task.
Codes and Standards | Feb 18, 2015
USGBC concerned about developers using LEED registration in marketing
LEED administrators are concerned about a small group of developers or project owners who tout their projects as “LEED pre-certified” and then fail to follow through with certification.
Office Buildings | Feb 18, 2015
Commercial real estate developers optimistic, but concerned about taxes, jobs outlook
The outlook for the commercial real estate industry remains strong despite growing concerns over sluggish job creation and higher taxes, according to a new survey of commercial real estate professionals by NAIOP.
Office Buildings | Feb 18, 2015
Why the mobile workplace isn't always mobile
Perkins+Will’s Janice Barnes addresses the nuance in mobility types and explains the importance of defining terms upfront.
High-rise Construction | Feb 17, 2015
Work begins on Bjarke Ingels' pixelated tower in Calgary
Construction on Calgary’s newest skyscraper, the 66-story Telus Sky Tower, recently broke ground.
Mixed-Use | Feb 13, 2015
First Look: Sacramento Planning Commission approves mixed-use tower by the new Kings arena
The project, named Downtown Plaza Tower, will have 16 stories and will include a public lobby, retail and office space, 250 hotel rooms, and residences at the top of the tower.














