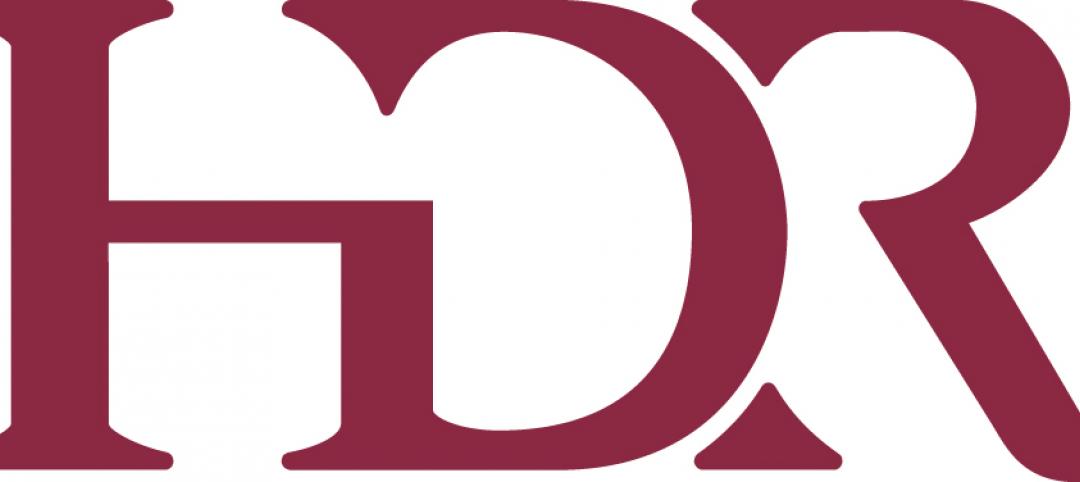More evidence that companies are embracing open workplace environments comes from Ted Moudis Associates, a New York-based architectural and design firm, whose 2018 Workplace Report finds that offices are being designed to accommodate collaborative “activity-based” projects.
This report, the firm’s third in as many years, encompasses data from 31 projects in the U.S. with 3.1 million sf of rentable space, 2.5 million of usable space, and 15,546 workspaces. While the average usable square footage per seat remained consistent at 165 sf, 54% of the total seats were allocated for “alternative” (i.e., non-assigned), collaborative, or amenity seating.
Nearly one quarter of the employees in projects that Ted Moudis analyzed—especially those working for digital media and technology companies—participate in activity-based working, meaning that they roam the office on a daily basis. Activity-based work environments average 177 sf per seat last year (versus 163 sf/seat in 2016), 1.3 seats per employee, and 131 sf per person (vs. 124 sf the previous year).
The study states that usable square footage per seat in activity-based working environments rose by 14 points to a total two-year gain of 18 points. “This suggests that we have reached the limits of office density,” the study concludes.
Here’s a breakdown by company type:

“This is a really exciting time to be in workplace,” notes Jamie Feuerborn, Director of Workplace Strategy at Ted Moudis Associates. “Executive leaders are competing [with] other organizations across all industries to recruit the best and brightest talent and have come to realize the value the physical workplace brings. As a result, we have seen a larger investment in workplace strategy and change management services to help create the right balance between their culture, productivity, and employee experience.”
See Also: A cost guide to office fit-outs provides comparisons for 59 markets
Progressive workplace concepts “have increasingly become best practices and virtually all organizations are implementing some, if not all, of them,” the study stated. The number of clients that are adopting benching increased by 7% over 2017, to where 75% of open workspaces are desking/benching.
Of the 54% of workspace seats that are alternative, 71% are being used within meeting spaces (the vast majority of which within an open floor design), 23% for amenity seats (such as cafés), and 6% are “focus” seats that are in enclosed areas free from auditory and visual distractions.

Enclosed spaces in offices are typically reserved for meetings and privacy. Image: Ted Moudis Associates
The study finds a strong inclination toward consolidating café space to include meeting areas. (Amenities are now viewed as “destinations,” the report stated) More often than not, offices are also being designed to support mental and physical opportunities for employees. Wellness space now includes prayer rooms, nap rooms, game rooms, and fitness centers.
The projects analyzed average one wellness space per 173 employees in 2017, vs. one per 198 employees the previous year. And as companies become more paperless, there’s less space allocated for equipment like copier machines, which average one for every 83 employees, vs. one for every 73 in 2016.
In the future Ted Moudis Associates will track its predictions that there will be an increase in semi-enclosed and small focus rooms, fewer executives suites, an increase activity-based seating, and an increase in amenity and wellness spaces.
Related Stories
| Dec 9, 2011
BEST AEC FIRMS 2011: EYP Architecture & Engineering
Expertise-Driven Design: At EYP Architecture & Engineering, growing the business goes hand in hand with growing the firm’s people.
| Dec 8, 2011
HDR opens office in Shanghai
The office, located in the Chong Hing Finance Center in Shanghai’s busy Huangpu District, will support HDR’s design efforts throughout Asia.
| Dec 8, 2011
HOK elevates the green office standard
Firm achieves LEED Platinum certification in New York office that overlooks Bryant Park.
| Dec 6, 2011
?ThyssenKrupp acquires Sterling Elevators Services
The acquisition of Sterling Elevator Services Corporation is the third acquisition completed by ThyssenKrupp Elevator AG in the last three months in North America.
| Dec 6, 2011
New office building features largest solar panel system in New Orleans
Woodward Design+Build celebrates grand opening of new green headquarters in Central City.
| Dec 5, 2011
Gables Residential brings mixed-use building to Houston's Tanglewood area
The design integrates a detailed brick and masonry facade, acknowledging the soft pastel color palette of the surrounding Mediterranean heritage of Tanglewood.
| Dec 5, 2011
SchenkelShultz Architecture designs Dr. Phillips Charities Headquarters building in Orlando
The building incorporates sustainable architectural features, environmentally friendly building products, energy-efficient systems, and environmentally-sensitive construction practices.
| Dec 2, 2011
What are you waiting for? BD+C's 2012 40 Under 40 nominations are due Friday, Jan. 20
Nominate a colleague, peer, or even yourself. Applications available here.
| Dec 1, 2011
VLK Architects’ office receives LEED certification
The West 7th development, which houses the firm’s office, was designed to be LEED for Core & Shell, which gave VLK the head start on finishing out the area for LEED Silver Certification CI.
| Nov 22, 2011
Corporate America adopting revolutionary technology
The survey also found that by 2015, the standard of square feet allocated per employee is expected to drop from 200 to estimates ranging from 50 to 100 square feet per person dependent upon the industry sector.
















