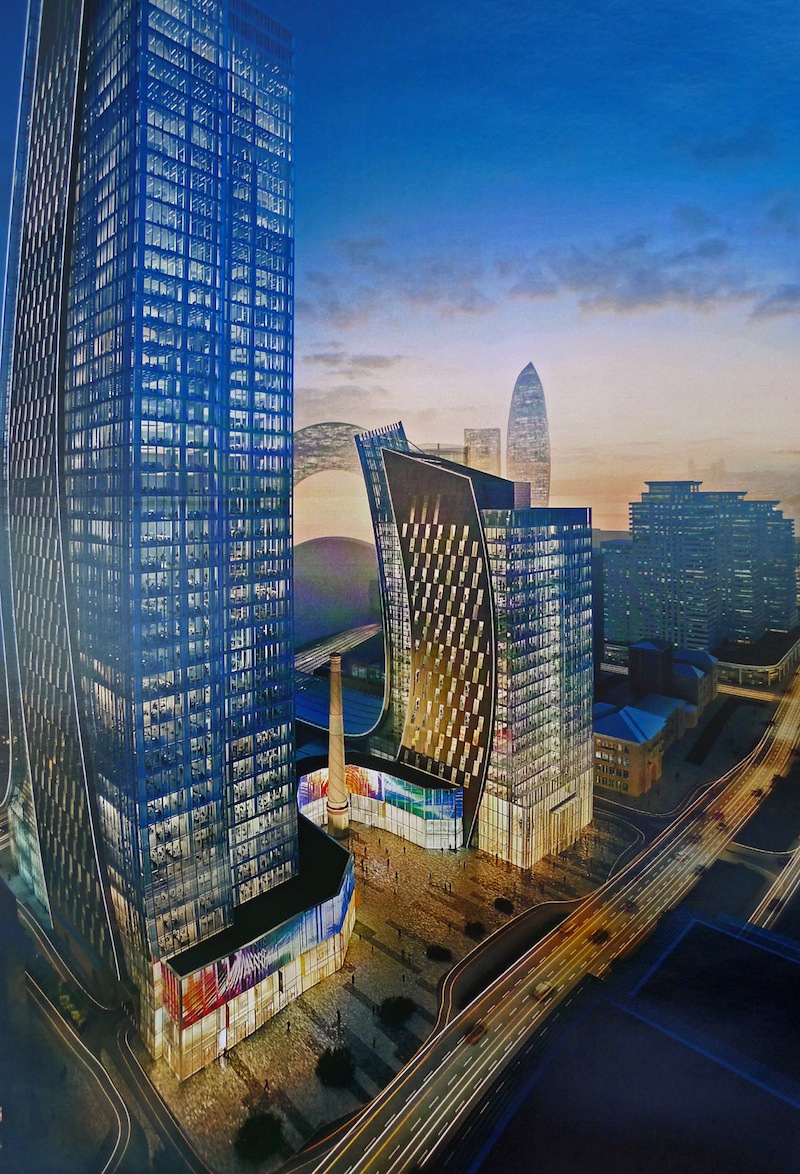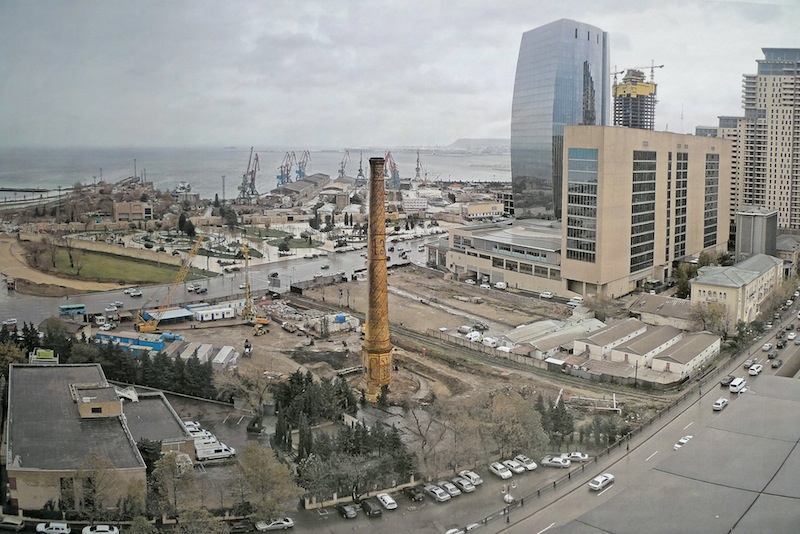A historic but fragile chimney, built in Baku, Azerbaijan’s capital, in 1900, is being preserved to be a central point of a multimillion-dollar shopping complex.
The (unnamed) developer of this shopping center, which is called the Twin Towers of Port Baku, originally had planned to demolish the chimney. That’s before Azerbaijan’s president, Ilham Aliyev, intervened and requested that the chimney be restored instead.
It’s not clear what the historical significance of this chimney is other than its age. But now it will stand between two office buildings that, at 14 and 32 stories respectively, will overlook the Caspian Sea when they and shopping center are completed sometime in 2017.
Based on the renderings, the shopping mall portion will curve around the chimney and connect the two office buildings.
Azerbaijan sees this regeneration project as a way to establish Baku as a center for commerce and technology. Cintec International, an engineering firm based in Newport, Wales, which specializes in structural masonry retrofits, is commissioned to restore the chimney.
This chimney project, which started in September, is estimated to take 12 weeks to complete and cost £1 million (US$1.5 million). It requires securing the chimney—which based on photos appeared to be listing—by drilling into it from the top and feeding 24 meters (78 feet) of anchors into the structure.
Because the circular chimney is so delicate, Cintec had to design thinner connecting anchors for this project, and use laser keyhole technology in order to position the anchors internally.
“What we’re doing is surgical engineering, so it’s very precise,” said Peter James, Cintec’s managing director.

 Chimney before renovations.
Chimney before renovations.
Related Stories
| Feb 8, 2012
Mega-malls expanding internationally
Historically, malls have always been the icons of America – the first mall ever was built in Minneapolis in 1956.
| Jan 15, 2012
Smith Consulting Architects designs Flower Hill Promenade expansion in Del Mar, Calif.
The $22 million expansion includes a 75,000-square-foot, two-story retail/office building and a 397-car parking structure, along with parking and circulation improvements and new landscaping throughout.
| Jan 6, 2012
New Walgreen's represents an architectural departure
The structure's exterior is a major departure from the corporate image of a traditional Walgreens design.
| Jan 6, 2012
Summit Design+Build completes Park Place in Illinois
Summit was responsible for the complete gut and renovation of the former auto repair shop which required the partial demolition of the existing building, while maintaining the integrity of the original 100 year-old structure, and significant re-grading and landscaping of the site.
| Nov 29, 2011
Suffolk Construction breaks ground on Boston residential tower
Millennium Place III is a $220 million, 256-unit development that will occupy a full city block in Boston’s Downtown Crossing.
| Nov 29, 2011
Report finds credit crunch accounts for 20% of nation’s stalled projects
Persistent financing crunch continues to plague design and construction sector.
| Nov 22, 2011
Jones Lang LaSalle completes construction of two new stores in Manhattan
Firm creates new global design standard serving as project manager for Uniglo’s 89,000-sf flagship location and, 64,000-sf store.
| Oct 26, 2011
Shawmut Design and Construction awarded Tag Heuer build in Aventura, Fla.
New store features 1,200 sf fit out at Aventura Mall.
| Oct 3, 2011
Magellan Development Group opens Village Market in Chicago’s Lakeshore East neighborhood
Magellan Development Group and Hanwha Engineering & Construction are joint-venture development partners on the project. The Village Market was designed for Silver LEED certification by Loewenberg Architects and built by McHugh Construction.















