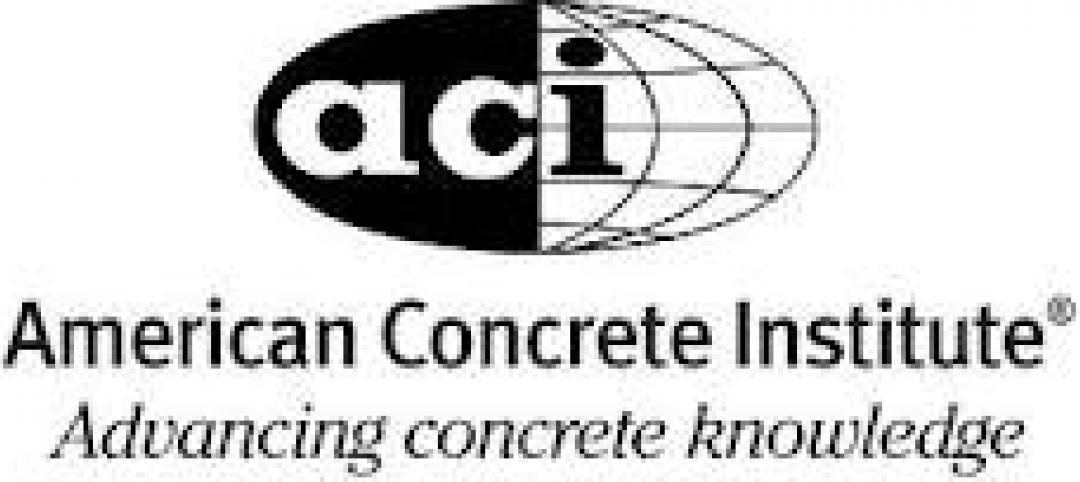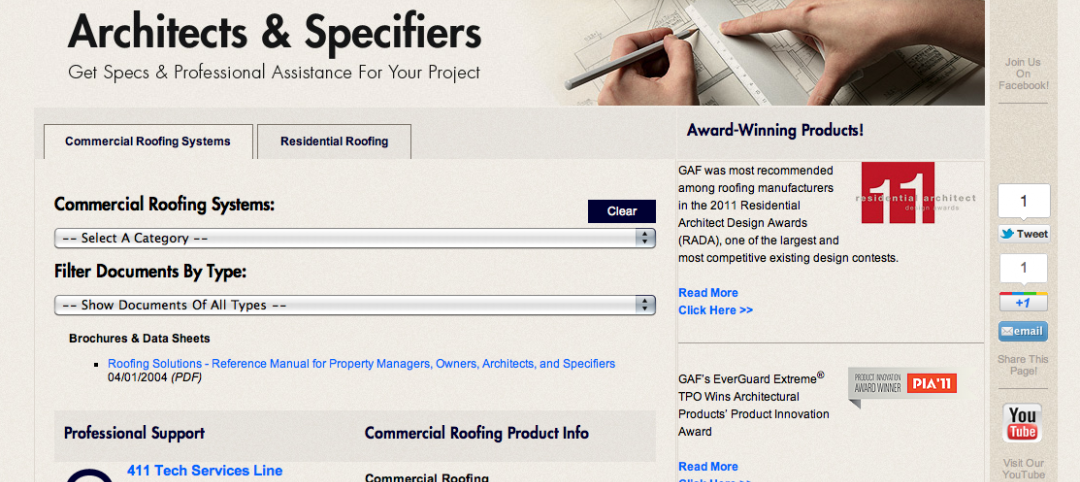The nation’s leading computer-aided design (CAD) standard has been updated. The American Institute of Architects (AIA), Construction Specifications Institute (CSI) and National Institute of Building Sciences (NIBS) released the newest edition of the United States National CAD Standard (NCS). Version 6 (V6) is available online at the NCSwebsite.
The NCS helps architects, constructors and operators coordinate efforts by classifying electronic design data consistently and making information retrieval easier, the industry groups say. It improves communication among owners and project teams; cuts or eliminates costs of developing and maintaining company-specific standards; and reduces the expense of transferring building data from design applications to facility management applications.
More than 6,000 architectural, engineering and construction (AEC) firms have voluntarily adopted the NCS in their workplaces. For this edition, NCS owners submitted an unprecedented 379 ballot items.
The new edition includes:
• New implementation guidelines on how to successfully implement the NCS for building information modeling (BIM) use.
• An improved style format.
• An enhanced and improved Symbols Library. New “Survey/Mapping” Discipline Designators.
• New Major and Minor Groups definitions added for “Airports and Plumbing.”
• A revised “Module 1 – File Naming” section to better address Model Files and Sheet Files.
• A Revised “Module 4 – Drafting Conventions, 4.2 Drawing Standards” list of common scales to add “Site/Civil” scale descriptions.
• A Revised “Module 4 – Drafting Conventions, 4.3 Sheet Types” section, which includes a new “Floor Numbering” format.
• New and revised “Communications” terms and abbreviations.
• A Revised “Module 7 – Notations, 7.4 User’s Guide” text format for notes.
• A Revised “Plotting Guidelines” introduction.
Related Stories
| Feb 23, 2012
Federal budget cuts put major building projects on hold
A plan to build the National Bio and Agro-Defense Facility in Kansas is among several major building projects in jeopardy after the Obama administration’s 2013 budget was unveiled. The budget would cut all construction spending for the facility.
| Feb 23, 2012
Federal agencies fixed on leasing LEED-certified space
The federal government is especially focused on renting LEED-certified spaces.
| Feb 23, 2012
Regulators investigating construction accident at World Trade Center
The New York Port Authority and the city’s fire and building departments are investigating an accident at the World Trade Center construction site in lower Manhattan after a crane dropped steel beams that fell about 40 stories onto the truck that delivered them.
| Feb 23, 2012
New Virginia statewide building code goes into effect March 1
After March 1, all building plans in Virginia must adhere to the 2009 code that was adopted a year ago.
| Feb 23, 2012
Privatizing flood insurance could lead to new code requirements
One thing that could pave the way toward private flood insurance would be NFIP reforms, like requiring new construction in flood-prone areas to be elevated.
| Feb 22, 2012
ACI BIM manual for cast-in-place concrete in development
The improved communication, coordination, and collaboration afforded by BIM implementation have already been shown to save time and money in projects.
| Feb 20, 2012
Comment period for update to USGBC's LEED Green Building Program now open
This third draft of LEED has been refined to address technical stringency and rigor, measurement and performance tools, and an enhanced user experience.
| Feb 20, 2012
GAF introduces web portal for architects and specifiers
The new portal offers a clean look with minimal clutter to make it easier to find the technical information and product data that architects need.














