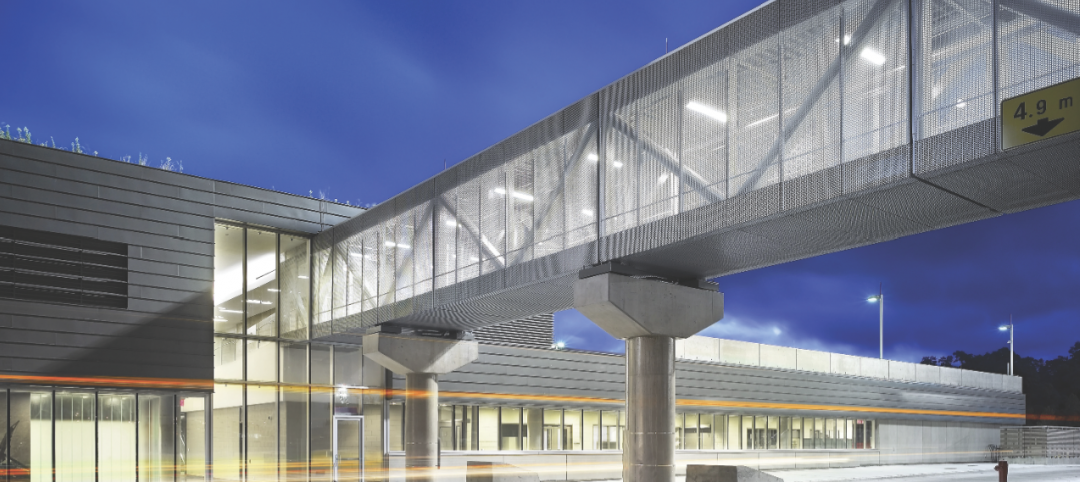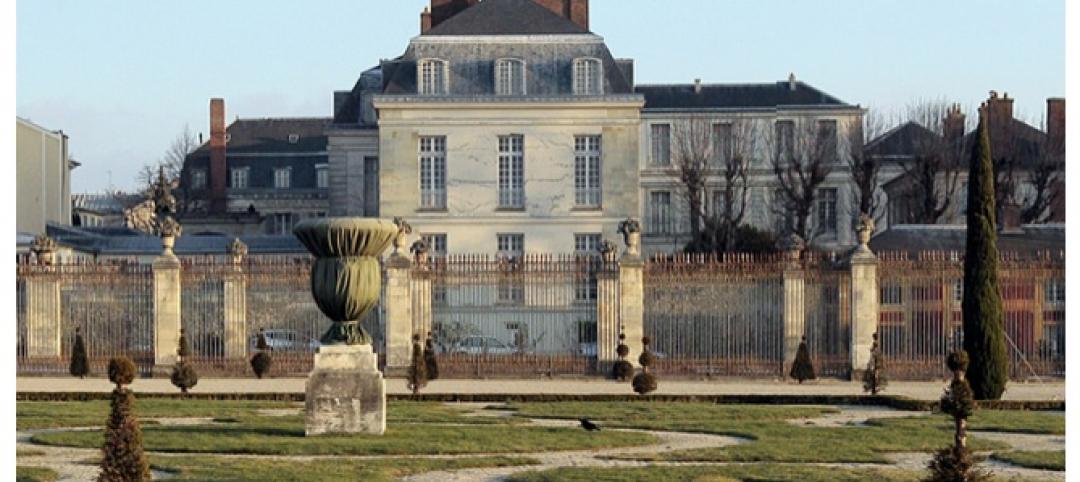The American Institute of Architects Small Project Practitioners Knowledge Community held a design competition that asked architects and architecture students to design a descreet, compact, and efficienct shelter for the homeless. The goal of the competition, called "A Safe Place," was to develop a simple, safe, and secure place for an individual to sleep and secure their belongings.
Those participating in the competition had to submit a design in any of the three categories: Un-secured shelter, semi-secure shelter, and shared facility. The submissions were required to be inexpensive to construct (less than $500 a unit), easily constructed without specialized equipment, temporary with no foundation, and protect the occupant from the outside elements through all four seasons.
Here are the winners:
Competition Award Recipient
Rolling Shelter (Un-Secured Shelter)
Eduardo Lacroze, AIA
Lacroze-Miguens-Prati Arquitectos

The shelter utilizes a shopping cart as a core component and means of transportation. With saddlebags for storage on one side and the other consisting of a foldout shelter, the entire unit can be easily transported. In shelter mode, it gives a structured enclosure that incorporates usage and storage within an insulated, weatherproofed, and vandal protected shell. The shelter can be assembled with a screwdriver with does not require any advanced building knowledge. The unit is equipped with a dual rolling Thermarest pad and built-in floor liner that coupled to the high R-value of the component panels themselves, provide adequate levels of thermal insulation.
Following the 2015 AIA National Convention in Atlanta, the shelter was donated to the local non-profit The Mad Housers, for use by their clients and program participants.
Honorable Mentions
Bankhead Box-Up (Semi-Secured Shelter)
Gregory Tsark, AIA, and Jessica Boudreaux
Tsark Architecture, LLC

An elevated box provides a sense of security, rather than resting at or near the ground level. The space beneath provides weather protection for a bicycle or other items. The box area is 8 feet long, 5 feet wide and 6 feet tall. Polycarbonate side panels provide ample daylighting while obscuring visibility for semi-privacy. Full privacy can be easily added with interior curtains. Security is achieved by locking down the top plank with a padlock and hasp. In the warmer months, upper planks may be removed to provide ventilation.
Sheltering Chicago (Semi-Secured Shelter)
Jeff Bone, AIA
Landon Bone Baker Architects

The shelter is intended to provide basic protection for one person. It will help keep them alive in extreme weather, providing a safe and secure temporary home in which to sleep and store a few personal belongings. The shelters are portable and can be transported around the city to available sites on a flatbed truck or trailer. The shelter module lends itself easily to be set up as a toilet room, food pantry, etc. when facilities are otherwise unavailable. This low threshold alternative to traditional ‘emergency shelter’ housing allows advocates and non-profits to focus on critical outreach, connecting the homeless with services and permanent housing.
The 2015 AIA SPP Small Project Design Competition Jury included:
• Nick Hess, The Mad Housers
• William Carpenter, FAIA, Lightroom
• Bart Shaw, Shaw Architects (Winner of the 2014 SPP Pop-Up)
• Joe A, Mad Housers Client
• Doug Hannah, AIA, Young Architects Forum representative
Related Stories
| Jan 4, 2011
Product of the Week: Zinc cladding helps border crossing blend in with surroundings
Zinc panels provide natural-looking, durable cladding for an administrative building and toll canopies at the newly expanded Queenstown Plaza U.S.-Canada border crossing at the Niagara Gorge. Toronto’s Moriyama & Teshima Architects chose the zinc alloy panels for their ability to blend with the structures’ scenic surroundings, as well as for their low maintenance and sustainable qualities. The structures incorporate 14,000 sf of Rheinzink’s branded Angled Standing Seam and Reveal Panels in graphite gray.
| Jan 4, 2011
6 green building trends to watch in 2011
According to a report by New York-based JWT Intelligence, there are six key green building trends to watch in 2011, including: 3D printing, biomimicry, and more transparent and accurate green claims.
| Jan 4, 2011
LEED standards under fire in NYC
This year, for the first time, owners of 25,000 commercial properties in New York must report their buildings’ energy use to the city. However, LEED doesn’t measure energy use and costs, something a growing number of engineers, architects, and landlords insist must be done. Their concerns and a general blossoming of environmental awareness have spawned a host of rating systems that could test LEED’s dominance.
| Jan 4, 2011
LEED 2012: 10 changes you should know about
The USGBC is beginning its review and planning for the next version of LEED—LEED 2012. The draft version of LEED 2012 is currently in the first of at least two public comment periods, and it’s important to take a look at proposed changes to see the direction USGBC is taking, the plans they have for LEED, and—most importantly—how they affect you.
| Jan 4, 2011
California buildings: now even more efficient
New buildings in California must now be more sustainable under the state’s Green Building Standards Code, which took effect with the new year. CALGreen, the first statewide green building code in the country, requires new buildings to be more energy efficient, use less water, and emit fewer pollutants, among many other requirements. And they have the potential to affect LEED ratings.
| Jan 4, 2011
New Years resolutions for architects, urban planners, and real estate developers
Roger K. Lewis, an architect and a professor emeritus of architecture at the University of Maryland, writes in the Washington Post about New Years resolutions he proposes for anyone involved in influencing buildings and cities. Among his proposals: recycle and reuse aging or obsolete buildings instead of demolishing them; amend or eliminate out-of-date, obstructive, and overly complex zoning ordinances; and make all city and suburban streets safe for cyclists and pedestrians.
| Jan 4, 2011
An official bargain, White House loses $79 million in property value
One of the most famous office buildings in the world—and the official the residence of the President of the United States—is now worth only $251.6 million. At the top of the housing boom, the 132-room complex was valued at $331.5 million (still sounds like a bargain), according to Zillow, the online real estate marketplace. That reflects a decline in property value of about 24%.
| Jan 4, 2011
Luxury hotel planned for Palace of Versailles
Want to spend the night at the Palace of Versailles? The Hotel du Grand Controle, a 1680s mansion built on palace grounds for the king's treasurer and vacant since the French Revolution, will soon be turned into a luxury hotel. Versailles is partnering with Belgian hotel company Ivy International to restore the dilapidated estate into a 23-room luxury hotel. Guests can live like a king or queen for a while—and keep their heads.
| Jan 4, 2011
Grubb & Ellis predicts commercial real estate recovery
Grubb & Ellis Company, a leading real estate services and investment firm, released its 2011 Real Estate Forecast, which foresees the start of a slow recovery in the leasing market for all property types in the coming year.
| Jan 4, 2011
Furniture Sustainability Standard - Approved by ANSI and Released for Distribution
BIFMA International recently announced formal American National Standards Institute (ANSI) approval and release of the ANSI/BIFMA e3-2010 Furniture Sustainability Standard. The e3 standard represents a structured methodology to evaluate the "sustainable" attributes of furniture products and constitutes the technical criteria of the level product certification program.










