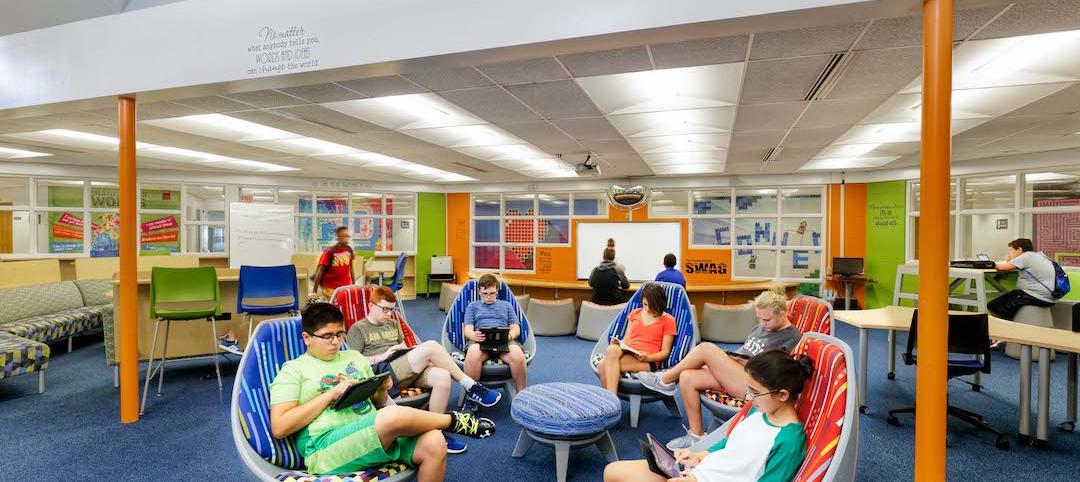The American Institute of Architects' (AIA) Committee on Architecture for Education (CAE) is recognizing 11 projects for state-of-the-art designs of schools and learning centers.
Complete details for each project are available on AIA’s website.
Selected projects must meet a host of criteria, including enhancing learning in classrooms; balancing function with aesthetics; establishing a connection with the environment; being respectful of the surrounding community; demonstrating high-level planning in the design process; and integrating sustainability in a holistic fashion. Selected projects include:
- Belmont Day School Barn, Boston | Utile, Inc.
- Bluestone Elementary School, Harrisonburg, Virginia | VMDO Architects
- Environmental Nature Center Preschool, Newport Beach, California | LPA Design Studios
- Home Building at Thaden School, Bentonville, Arkansas | Eskew+Dumez+Ripple
- Lafayette College Rockwell Integrated Sciences Center, Easton, Pennsylvania | Payette
- The Phil and Penny Knight Campus for Accelerating Scientific Impact at University of Oregon, Eugene, Oregon | Ennead Architects
- Flight 93 Visitor and Learning Center, Denver, Colorado | Paul Murdoch Architects
- Grant High School Modernization, Portland, Oregon | Mahlum Architects
- Minnehaha Academy Upper School Reconstruction, Minneapolis | Cuningham Group Architecture
- Pace University Student Landscape, New York | FXCollaborative
- Virginia Wesleyan University Greer Environmental Sciences Center, Virginia Beach, Virginia | VMDO Architects
Visit AIA’s website for more information on the Education Facility Design Awards.
Related Stories
Architects | Feb 24, 2020
Design for educational equity
Can architecture not only shape lives, but contribute to a more equitable and just society for marginalized people?
Education Facilities | Dec 5, 2019
A new Atlanta-area STEM magnet school will feature a flexible modular design
The design firm Cooper Carry combined three of its practice studios to collaborate on this project.
Education Facilities | Nov 18, 2019
The modernization of a Portland, Ore., school addresses societal concerns
Bullying, unintended segregation, privacy, and gender neutrality all factored into the redesign and upgrading of Grant High School.
Education Facilities | Oct 31, 2019
South-West Middle School welcomes its first students
Ai3 Architects designed the project.
Education Facilities | Oct 29, 2019
Virginia is home to Bjarke Ingels’ first U.S. public school
The school encourages indoor-outdoor learning.
Education Facilities | Oct 21, 2019
New Hildreth Elementary School will feature a dedicated STEM center
The project is slated for completion in 2021.
Education Facilities | Sep 24, 2019
A fresh start: upgrades and expansions mark new school year
Projects typically emphasize natural light, collaborative spaces, and resource efficiency.
Giants 400 | Sep 4, 2019
Top 90 K-12 School Sector Construction Firms for 2019
Gilbane, Balfour Beatty, Turner, CORE Construction, and Skanska lead the rankings of the nation's largest K-12 school sector contractors and construction management firms, as reported in Building Design+Construction's 2019 Giants 300 Report.
Giants 400 | Sep 3, 2019
Top 140 K-12 School Sector Architecture Firms for 2019
DLR Group, PBK, Huckabee, Stantec, and VLK Architects top the rankings of the nation's largest K-12 school sector architecture and architecture engineering (AE) firms, as reported in Building Design+Construction's 2019 Giants 300 Report.
Giants 400 | Aug 30, 2019
2019 K-12 School Giants Report: 360-degree learning among top school design trends for 2019
K-12 school districts are emphasizing practical, hands-on experience and personalized learning.

















