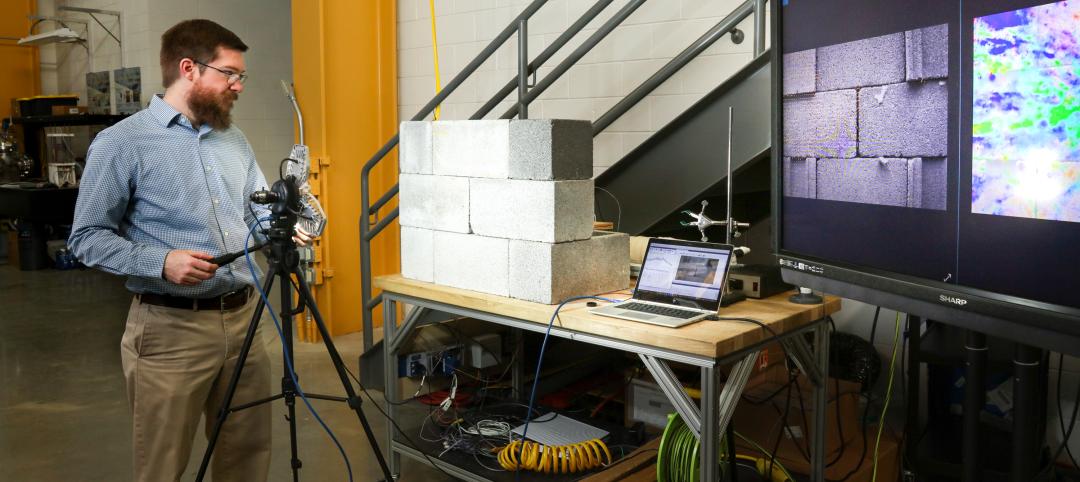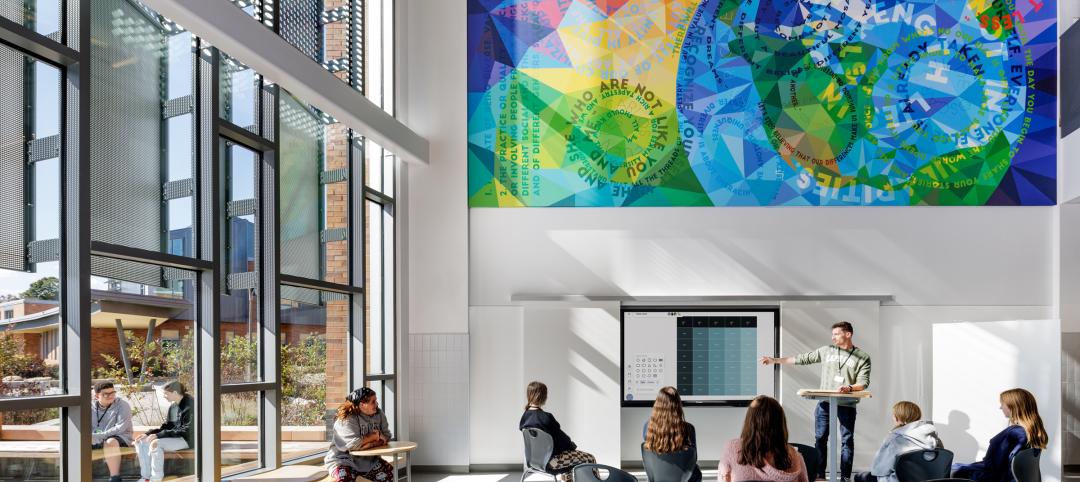The American Institute of Architects (AIA) TAP/CCA Innovation Award honors new practices and technologies that will further enable project delivery and enhance data-centric methodologies in the management of buildings for their entire lifecycle, from design, to construction and through operations. The AIA’s Technology in Architectural Practice (TAP) Knowledge Community, in collaboration with the Construction Contract Administration (CCA) Knowledge Community has selected the recipients for the 2016 TAP/CCA Innovation Awards.
Categories for the TAP/CCA Innovation Awards include: Stellar Design, Project Delivery & Construction Administration Excellence, Project Lifecycle Performance (none selected this year), Academic Program/Curriculum Development and Exemplary use in a Small Firm. The descriptions below give a brief summary of the projects being recognized. You can learn more about these projects by clicking on the name of the project/firm name.
Category A | Stellar Design
Award Citation
Astana Expo City 2017; Astana, Kazakhstan
Adrian Smith + Gordon Gill Architecture
 Image courtesy of Adrian Smith + Gordon Gill Architecture
Image courtesy of Adrian Smith + Gordon Gill Architecture
Currently under construction, Astana Expo City 2017 will embrace the exposition’s theme, “Future Energy,” with the aim of reducing the overall energy demand of the site by using both passive and active strategies. All opportunities for power generation were investigated and several were incorporated into the building-design guidelines, including high-performance glazing; energy piles that will reduce energy demand and provide temperature modulation during winter; energy storage capacity that can meet two days of emergency demand; 100% of rainfall from a 100-year storm event managed on site; and 90% of waste generated on site will be diverted from a landfill.
Honorable Mention
Epic Deep Space Auditorium; Verona, Wisconsin
Cuningham Group Architecture, Inc.
 Image courtesy of cuningham group architecture Inc.
Image courtesy of cuningham group architecture Inc.
Situated on an 811-acre site, Deep Space is Epic Systems Corporation’s largest auditorium, seating up to 11,400 guests and was completed in less than 24 months. To create the rolling roof forms and building façade, a combination of hand sculpted and laser-cut models were developed concurrently in programs suited for generation of complex shapes. The final physical model was a large scale clay model that was 3D-scanned in order to produce a digital point cloud which was integrated with BIM software and became the engine that drove the other technical delivery tools of the project. The auditoriums 8-acre green roof provides visual and physical connections to the surrounding Wisconsin landscape.
Category B | Project Delivery & Construction Administration Excellence
 Image courtesy of Steinkamp Photography
Image courtesy of Steinkamp Photography
Utilizing the latest Virtual Design and Construction (VDC) building tools and technology, the design team developed and pioneered new ways to add value and communicate with each other. By implementing a one-model approach, the team was able coordinate in advance of construction, which reduced duplication of modeling efforts, and greatly accelerated the development of fabrication models. Compared to a previous project with the same construction management/architect team, the one-model approach resulted in a 50% reduction in Request for Information (RFI) and an 18% reduction in Architect Supplemental Instruction (ASI), as well as the addition of five floors per the owner’s request with no change to the original completion date of the project.
Category D | Practice-based or Academic Research, Curriculum or Applied Technology Development
Honorable Mention
Glazing and Winter Comfort Tool; Boston
Payette
 Image courtesy of Payette
Image courtesy of Payette
The Glazing and Winter Comfort Tool is based on existing scientific research that aims to improve the design community’s understand of the triggers of thermal discomfort in the wintertime. It was developed to be simple and intuitive so that architects and engineers can design glazed facades that provide the desired levels of transparency, comfort and energy performance at an ideal cost. The development of the tool involved contributions from building scientists, designers and web developers. Previously, the only way to understand which façade properties negatively or positively impact occupant comfort involved a costly and time-intensive Computational Fluid Dynamics simulation. The Glazing and Winter Thermal Comfort Tool was conceived to facilitate this decision-making process quickly and inexpensively early in the design.
Category E | Exemplary use in a Small Firm
Award Citation
Youth & Opportunity United; Evanston, IL
Studio Talo Architecture
 Image courtesy of Studio Talo Architecture
Image courtesy of Studio Talo Architecture
Youth & Opportunity United (Y.O.U.), a 45-year-old non-profit, youth development agency requested renderings of their new headquarters for a community outreach and fund-raising campaign. The architects understood that the youth, not the building, needed to be the campaign's focus, so they created multiple 360-degree virtual reality video renderings of spaces in the building, populated with video avatars of young people served by the organization acting as tour guides, explaining how Y.O.U. and the new building would impact their lives. Through the dynamic video rendering, community members and donors experienced Y.O.U's mission, rather than just their plans.
The public can now vote on their favorite AIA TAP/CCA Innovation Award project. Voting will be open from October 17th to November 18th. Voting can be done here: bit.ly/TAPyourchoice
The jury for the AIA TAP Innovation Awards include: Ken Sanders, FAIA (Chair), Gensler; Heather Burpee, University of Washington; Ian O’Cain, AIA, Eskew+Dumez+Ripple Architects; Greg Gidez, AIA, Hensel Phelps Construction and Pierce Reynoldson, Skanska.
Related Stories
Office Buildings | Nov 2, 2023
Amazon’s second headquarters completes its first buildings: a pair of 22-story towers
Amazon has completed construction of the first two buildings of its second headquarters, located in Arlington, Va. The all-electric structures, featuring low carbon concrete and mass timber, help further the company’s commitment to achieving net zero carbon emissions by 2040 and 100% renewable energy consumption by 2030. Designed by ZGF Architects, the two 22-story buildings are on track to become the largest LEED v4 Platinum buildings in the U.S.
Sustainability | Nov 1, 2023
Researchers create building air leakage detection system using a camera in real time
Researchers at the U.S. Department of Energy’s Oak Ridge National Laboratory have developed a system that uses a camera to detect air leakage from buildings in real time.
Adaptive Reuse | Nov 1, 2023
Biden Administration reveals plan to spur more office-to-residential conversions
The Biden Administration recently announced plans to encourage more office buildings to be converted to residential use. The plan includes using federal money to lend to developers for conversion projects and selling government property that is suitable for conversions.
Sustainability | Nov 1, 2023
Tool identifies financial incentives for decarbonizing heavy industry, transportation projects
Rocky Mountain Institute (RMI) has released a tool to identify financial incentives to help developers, industrial companies, and investors find financial incentives for heavy industry and transport projects.
Contractors | Nov 1, 2023
Nonresidential construction spending increases for the 16th straight month, in September 2023
National nonresidential construction spending increased 0.3% in September, according to an Associated Builders and Contractors analysis of data published today by the U.S. Census Bureau. On a seasonally adjusted annualized basis, nonresidential spending totaled $1.1 trillion.
Sponsored | MFPRO+ Course | Oct 30, 2023
For the Multifamily Sector, Product Innovations Boost Design and Construction Success
This course covers emerging trends in exterior design and products/systems selection in the low- and mid-rise market-rate and luxury multifamily rental market. Topics include facade design, cladding material trends, fenestration trends/innovations, indoor/outdoor connection, and rooftop spaces.
Office Buildings | Oct 30, 2023
Find Your 30: Creating a unique sense of place in the workplace while emphasizing brand identity
Finding Your 30 gives each office a sense of autonomy, and it allows for bigger and broader concepts that emphasize distinctive cultural, historic or other similar attributes.
Giants 400 | Oct 30, 2023
Top 170 K-12 School Architecture Firms for 2023
PBK Architects, Huckabee, DLR Group, VLK Architects, and Stantec top BD+C's ranking of the nation's largest K-12 school building architecture and architecture/engineering (AE) firms for 2023, as reported in Building Design+Construction's 2023 Giants 400 Report.
Giants 400 | Oct 30, 2023
Top 100 K-12 School Construction Firms for 2023
CORE Construction, Gilbane, Balfour Beatty, Skanska USA, and Adolfson & Peterson top BD+C's ranking of the nation's largest K-12 school building contractors and construction management (CM) firms for 2023, as reported in Building Design+Construction's 2023 Giants 400 Report.
Giants 400 | Oct 30, 2023
Top 80 K-12 School Engineering Firms for 2023
AECOM, CMTA, Jacobs, WSP, and IMEG head BD+C's ranking of the nation's largest K-12 school building engineering and engineering/architecture (EA) firms for 2023, as reported in Building Design+Construction's 2023 Giants 400 Report.

















