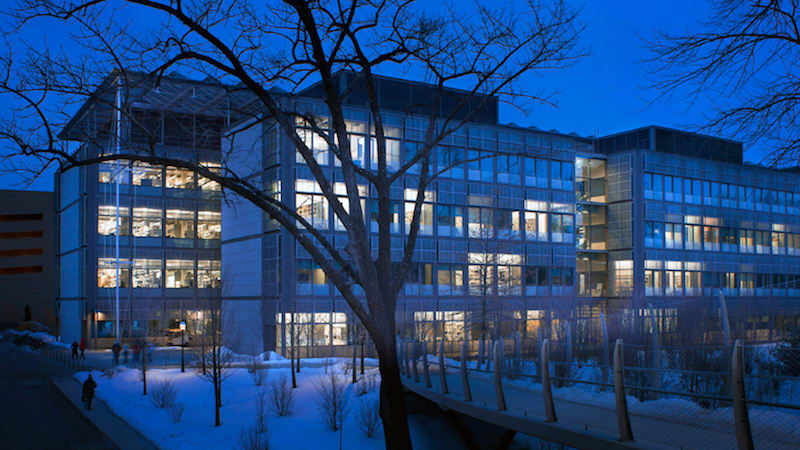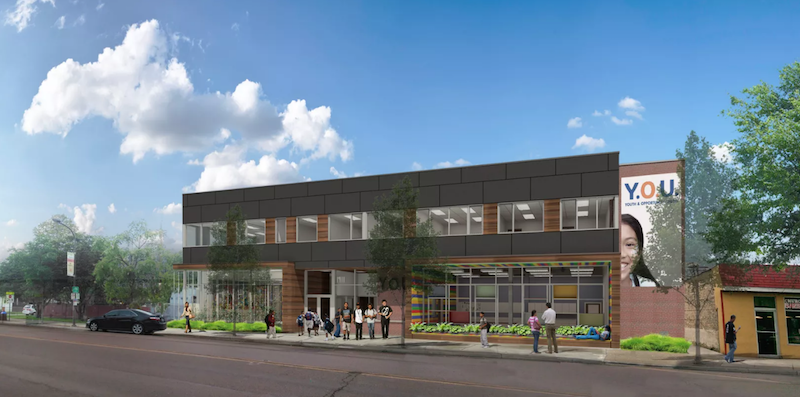The American Institute of Architects (AIA) TAP/CCA Innovation Award honors new practices and technologies that will further enable project delivery and enhance data-centric methodologies in the management of buildings for their entire lifecycle, from design, to construction and through operations. The AIA’s Technology in Architectural Practice (TAP) Knowledge Community, in collaboration with the Construction Contract Administration (CCA) Knowledge Community has selected the recipients for the 2016 TAP/CCA Innovation Awards.
Categories for the TAP/CCA Innovation Awards include: Stellar Design, Project Delivery & Construction Administration Excellence, Project Lifecycle Performance (none selected this year), Academic Program/Curriculum Development and Exemplary use in a Small Firm. The descriptions below give a brief summary of the projects being recognized. You can learn more about these projects by clicking on the name of the project/firm name.
Category A | Stellar Design
Award Citation
Astana Expo City 2017; Astana, Kazakhstan
Adrian Smith + Gordon Gill Architecture
 Image courtesy of Adrian Smith + Gordon Gill Architecture
Image courtesy of Adrian Smith + Gordon Gill Architecture
Currently under construction, Astana Expo City 2017 will embrace the exposition’s theme, “Future Energy,” with the aim of reducing the overall energy demand of the site by using both passive and active strategies. All opportunities for power generation were investigated and several were incorporated into the building-design guidelines, including high-performance glazing; energy piles that will reduce energy demand and provide temperature modulation during winter; energy storage capacity that can meet two days of emergency demand; 100% of rainfall from a 100-year storm event managed on site; and 90% of waste generated on site will be diverted from a landfill.
Honorable Mention
Epic Deep Space Auditorium; Verona, Wisconsin
Cuningham Group Architecture, Inc.
 Image courtesy of cuningham group architecture Inc.
Image courtesy of cuningham group architecture Inc.
Situated on an 811-acre site, Deep Space is Epic Systems Corporation’s largest auditorium, seating up to 11,400 guests and was completed in less than 24 months. To create the rolling roof forms and building façade, a combination of hand sculpted and laser-cut models were developed concurrently in programs suited for generation of complex shapes. The final physical model was a large scale clay model that was 3D-scanned in order to produce a digital point cloud which was integrated with BIM software and became the engine that drove the other technical delivery tools of the project. The auditoriums 8-acre green roof provides visual and physical connections to the surrounding Wisconsin landscape.
Category B | Project Delivery & Construction Administration Excellence
 Image courtesy of Steinkamp Photography
Image courtesy of Steinkamp Photography
Utilizing the latest Virtual Design and Construction (VDC) building tools and technology, the design team developed and pioneered new ways to add value and communicate with each other. By implementing a one-model approach, the team was able coordinate in advance of construction, which reduced duplication of modeling efforts, and greatly accelerated the development of fabrication models. Compared to a previous project with the same construction management/architect team, the one-model approach resulted in a 50% reduction in Request for Information (RFI) and an 18% reduction in Architect Supplemental Instruction (ASI), as well as the addition of five floors per the owner’s request with no change to the original completion date of the project.
Category D | Practice-based or Academic Research, Curriculum or Applied Technology Development
Honorable Mention
Glazing and Winter Comfort Tool; Boston
Payette
 Image courtesy of Payette
Image courtesy of Payette
The Glazing and Winter Comfort Tool is based on existing scientific research that aims to improve the design community’s understand of the triggers of thermal discomfort in the wintertime. It was developed to be simple and intuitive so that architects and engineers can design glazed facades that provide the desired levels of transparency, comfort and energy performance at an ideal cost. The development of the tool involved contributions from building scientists, designers and web developers. Previously, the only way to understand which façade properties negatively or positively impact occupant comfort involved a costly and time-intensive Computational Fluid Dynamics simulation. The Glazing and Winter Thermal Comfort Tool was conceived to facilitate this decision-making process quickly and inexpensively early in the design.
Category E | Exemplary use in a Small Firm
Award Citation
Youth & Opportunity United; Evanston, IL
Studio Talo Architecture
 Image courtesy of Studio Talo Architecture
Image courtesy of Studio Talo Architecture
Youth & Opportunity United (Y.O.U.), a 45-year-old non-profit, youth development agency requested renderings of their new headquarters for a community outreach and fund-raising campaign. The architects understood that the youth, not the building, needed to be the campaign's focus, so they created multiple 360-degree virtual reality video renderings of spaces in the building, populated with video avatars of young people served by the organization acting as tour guides, explaining how Y.O.U. and the new building would impact their lives. Through the dynamic video rendering, community members and donors experienced Y.O.U's mission, rather than just their plans.
The public can now vote on their favorite AIA TAP/CCA Innovation Award project. Voting will be open from October 17th to November 18th. Voting can be done here: bit.ly/TAPyourchoice
The jury for the AIA TAP Innovation Awards include: Ken Sanders, FAIA (Chair), Gensler; Heather Burpee, University of Washington; Ian O’Cain, AIA, Eskew+Dumez+Ripple Architects; Greg Gidez, AIA, Hensel Phelps Construction and Pierce Reynoldson, Skanska.
Related Stories
Building Team | Oct 27, 2022
Who are you? Four archetypes shaping workspaces
The new lifestyle of work requires new thinking about the locations where people work, what their workflow looks like, and how they are performing their best work.
Codes and Standards | Oct 27, 2022
Florida’s Surfside-inspired safety law puts pressure on condo associations
A Florida law intended to prevent tragedies like the Surfside condominium collapse will place a huge financial burden on condo associations and strain architecture and engineering resources in the state.
University Buildings | Oct 27, 2022
The Collaboratory Building will expand the University of Florida’s School of Design, Construction, and Planning
Design firm Brooks + Scarpa recently broke ground on a new addition to the University of Florida’s School of Design, Construction, and Planning (DCP).
Building Team | Oct 26, 2022
The U.S. hotel construction pipeline shows positive growth year-over-year at Q3 2022 close
According to the third quarter Construction Pipeline Trend Report for the United States from Lodging Econometrics (LE), the U.S. construction pipeline stands at 5,317 projects/629,489 rooms, up 10% by projects and 6% rooms Year-Over-Year (YOY).
Data Centers | Oct 25, 2022
Virginia county moves to restrict the growth of new server farms
Loudoun County, Va., home to the largest data center cluster in the world known as Data Center Alley, recently took steps to prohibit the growth of new server farms in certain parts of the county.
Museums | Oct 25, 2022
Seattle Aquarium’s new Ocean Pavilion emphasizes human connection to oceans
Seattle Aquarium’s new Ocean Pavilion, currently under construction, features several exhibits that examine the human connection with the Earth’s oceans.
Energy-Efficient Design | Oct 24, 2022
Roadmap shows how federal buildings can reach zero embodied carbon emissions by 2050
The Rocky Mountain Institute (RMI) has released a roadmap that it says charts a path for federal buildings projects to achieve zero embodied carbon emissions by 2050.
Higher Education | Oct 24, 2022
Wellesley College science complex modernizes facility while preserving architectural heritage
A recently completed expansion and renovation of Wellesley College’s science complex yielded a modernized structure for 21st century STEM education while preserving important historical features.
Transportation & Parking Facilities | Oct 20, 2022
How to comply with NYC Local Law 126 parking garage inspection rules
Effective January 1, 2022, New York City requires garage owners to retain a specially designated professional engineer to conduct an assessment and file a report at least once every six years. Hoffmann Architects + Engineers offers tips and best practices on how to comply with NYC Local Law 126 parking garage inspection rules.
Architects | Oct 20, 2022
Michael Graves Architecture acquires Jose Carballo Architectural Group
Michael Graves Architecture (MG), an award-winning global leader in planning, architecture, and interior design based in Princeton, NJ, announces the acquisition of Jose Carballo Architectural Group (JCAG), a New Jersey-based architecture firm.

















