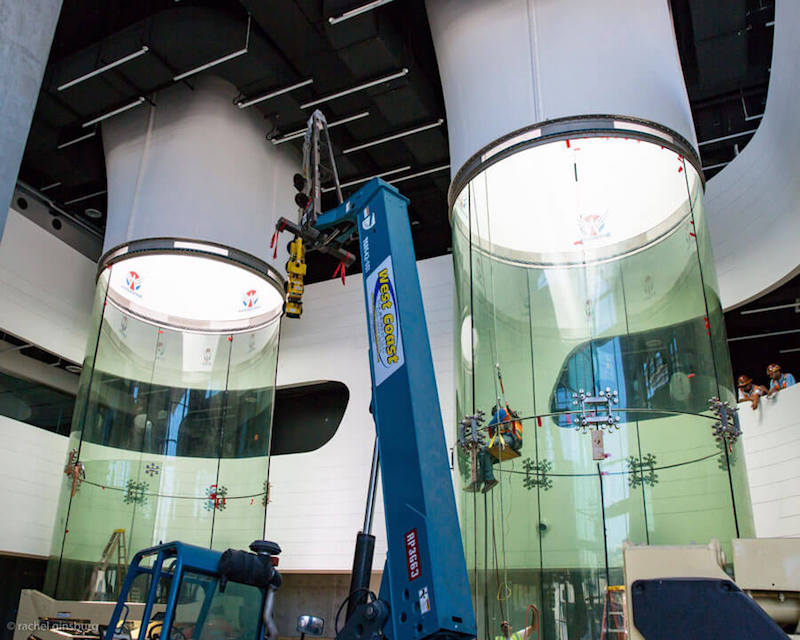Later this month, Airborne San Diego, a 26,508-sf indoor skydiving facility, will open in this city’s East Village near Petco Park stadium.
This is the first facility operated by Airborne America, a Coronado, Calif.-based business that started in 2013. Airborne San Diego will be going head-to-head with iFly, which started in 1998 and until now was the only manufacturer operating wall-to-wall vertical wind tunnels in the U.S. iFly debuted its facility in San Diego in February 2016, one of 11 it opened in the U.S. this year. iFly currently operates a total of 37 locations worldwide, 27 of them in the U.S., and continues to expand.
Airborne America claims that what sets its San Diego facility apart from its competitor is that it will be the first of its kind to offer side-by-side “flight chambers,” glass tubes measuring 30-ft high by 14-ft in diameter, with wind tunnel speeds up to 200 miles per hour.
Having two tunnels allows for competition among patrons. And the facility will have a special training area set aside for military personnel where they can learn to free-fall before graduating to parachute jumps.
The wind speeds can be adjusted to accommodate the skill levels of individuals, and to compensate for variable body drag during advanced acrobatics. “By using a single, highly efficient wind tunnel fan instead of multiple smaller fans, wind noise is reduced, providing a quieter, more energy efficient flight environment,” the company states.
The three-story Airborne San Diego also offers a sky lounge with three levels of viewing platforms, and will operate an onsite café and bar.
 Airborne San Diego will be the first indoor skydiving venue to offer dual wind tunnels, each 30-ft high, with wind speeds up to 200 mph. Image: IndoorSkydivingSource.com
Airborne San Diego will be the first indoor skydiving venue to offer dual wind tunnels, each 30-ft high, with wind speeds up to 200 mph. Image: IndoorSkydivingSource.com
Carrier Johnson + CULTURE, which is based in the city, designed Airborne San Diego, and Swinerton Builders was the GC. Aerolab was the wind-tunnel engineer. The website Indoor Skydiving Source reports that Airborne San Diego will be the first in the U.S. to use Tunnelinstructor.org’s rating system to train its instructors.
Airborne San Diego’s design strives to recreate the way skydivers maneuver their bodies as they soar, drift, and plummet through the air. “It’s definitely based on the skydiving experience,” says Claudia Escala, RA, LEED AP, a principal with Carrier Johnson + CULTURE, who with Ray Varela, a design principal with the firm, spoke with BD+C last Friday.
Varela adds that the building assumes an “urban attitude,” with an internal courtyard that opens up to San Diego’s cityscape.
Alan “Buzz” Fink, Airborne America’s president and director, told the San Diego Union-Tribune that his company could open as many as 10 more facilities across the U.S. over the next five to seven years. (The construction cost of the San Diego facility was not made public.) Escala, who resides in the East Village, says that Fink—who also operates skydiving planes—was intimately involved in the design of the San Diego location, which she says “is a prototype for an urban setting.”
Related Stories
Mixed-Use | Feb 13, 2015
First Look: Sacramento Planning Commission approves mixed-use tower by the new Kings arena
The project, named Downtown Plaza Tower, will have 16 stories and will include a public lobby, retail and office space, 250 hotel rooms, and residences at the top of the tower.
Codes and Standards | Feb 12, 2015
New Appraisal Institute form aids in analysis of green commercial building features
The Institute’s Commercial Green and Energy Efficient Addendum offers a communication tool that lenders can use as part of the scope of work.
Transit Facilities | Feb 12, 2015
Gensler proposes network of cycle highways in London’s unused underground
Unused tube lines would host pedestrian paths, cycle routes, cultural spaces, and retail outlets.
Cultural Facilities | Feb 6, 2015
Under the sea: Manmade island functions as artificial reef
The proposed island would allow visitors to view the enormous faux-reef and its accompanying marine life from the water’s surface to its depths, functioning as an educational center and marine life reserve.
Sports and Recreational Facilities | Feb 4, 2015
Arup unveils plans for the new A.C. Milan stadium
The venue will include a modern stage for the home matches together with a hotel, sports college, restaurants, children’s playground, green areas, and spaces open to the city and dedicated to public use.
| Jan 16, 2015
Artsy lifeguard stations will brighten Toronto’s snowy beach
Five winning designs have been unveiled for lifeguard stands that will double as public space art installations on Toronto's beach.
| Jan 15, 2015
Libeskind unveils 'zig zag' plan for recreational center near Vilnius ski area
Perched on the highest peak between Vilnius' historic quarter and downtown, the Vilnius Beacon will be a hub for visiting skiers and outdoor enthusiasts.
| Jan 7, 2015
4 audacious projects that could transform Houston
Converting the Astrodome to an urban farm and public park is one of the proposals on the table in Houston, according to news site Houston CultureMap.
| Jan 5, 2015
Another billionaire sports club owner plans to build a football stadium in Los Angeles
Kroenke Group is the latest in a series of high-profile investors that want to bring back pro football to the City of Lights.
| Jan 5, 2015
Beyond training: How locker rooms are becoming more like living rooms
Despite having common elements—lockers for personal gear and high-quality sound systems—the real challenge when designing locker rooms is creating a space that reflects the attitude of the team, writes SRG Partnership's Aaron Pleskac.
















