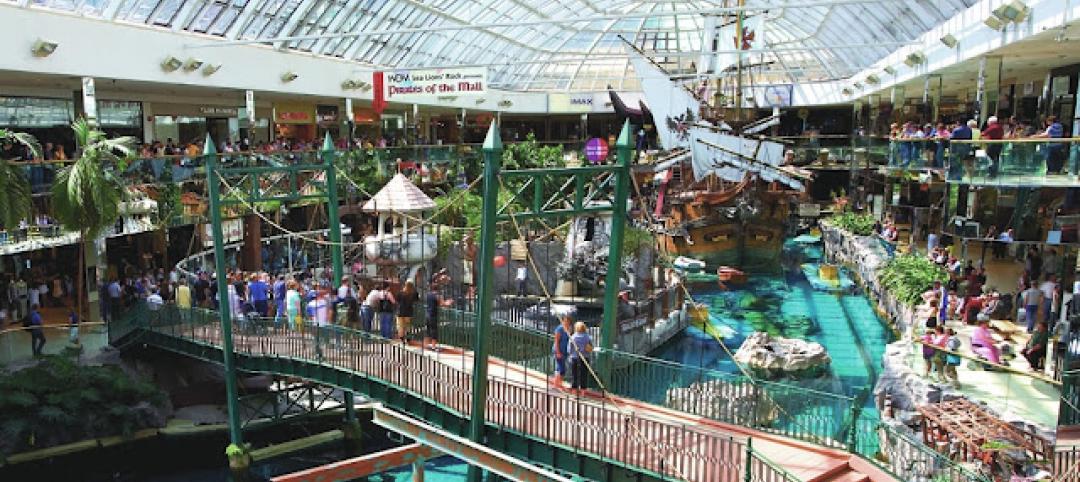Last week, Le Cathcart Restaurants et Biergarten officially opened its 35,000-sf food court within the esplanade at Place Ville Marie, a revitalized central mall in downtown Montreal, Quebec.
The food court—whose 15 kiosks have seating for more than 1,000 patrons and include three restaurants—is adjacent to a shopping center, and positioned under a 630-sm (6,782-sf) all-glass roof that is part of the Place Ville Marie’s new entrance pavilion. The 45x15-m roof—the first project in Quebec for the façade construction specialist Seele, and its fourth in Canada—is 1.2m above ground level.
The roof component, which was completed in December 2018, consists of 15m-long by 2.5m-wide insulating glass panels weighing up to 5.6 tons each. Eight-ply laminated glass beams, also 15m long, support the glass panels. The corbels supporting the beams are hidden in the walls, presenting the illusion that the roof is hovering above ground.
The roof is bookended by entrance canopies that cantilever up to 4.2m beyond the entrance facades. The canopies are supported by 14-ply glass beams. The roof took six months to complete, and had to deal with a confined jobsite space and, in its latter stages, Montreal’s wintry weather. It required a 2.5-ton vacuum lifter with 60 suction cups to place the glass units. To support a mobile crane for installing the glass, the existing structure needed to be strengthened.

Part of the 1,000-seat food court underneath Place Ville Marie's glass roof.
The client, real estate investment firm Ivanhoè Cambridge, presented this project for the first time last May at Façade Tectonics in Toronto. “Every project has its own challenges, and the handling of extra-large glass needed careful preparation,” recalls Michael Steinhuelb, Vice President of Seele Canada. “Quality, safety, and timeliness [were] our prime considerations in installation, and we learned a lot about extreme winter installation … that we can apply to other projects.”
The building team for Place Ville Marie’s revitalization includes Sid Lee Architecture (which conceived the project with A5 Hospitality) and Menkès Shooner Dagenais LeTourneux Architectes (architects), Pomerleau (GC), NCK (main contractor), and NCK (engineer) BPA (electromechanical engineer), Lightmotion (lighting consultant), and BC2 (landscape architect). Seele provided design, production, and installation of the glass roof and canopies. The $200 million revitalization of the esplanade is part of Projet Nouveau Centre, Ivanhoe Cambridge’s $1 billion-plus vision for downtown Montreal, which is consolidating four major projects: Place Ville Marie (originally co-designed by I.M. Pei and Henry N. Cobb), Montreal Eaton Centre, the 27-story office building Maison Manuvie, and the 950-room Fairmont The Queen Elizabeth Hotel.
Related Stories
| Feb 8, 2012
Mega-malls expanding internationally
Historically, malls have always been the icons of America – the first mall ever was built in Minneapolis in 1956.
| Jan 15, 2012
Smith Consulting Architects designs Flower Hill Promenade expansion in Del Mar, Calif.
The $22 million expansion includes a 75,000-square-foot, two-story retail/office building and a 397-car parking structure, along with parking and circulation improvements and new landscaping throughout.
| Jan 6, 2012
New Walgreen's represents an architectural departure
The structure's exterior is a major departure from the corporate image of a traditional Walgreens design.
| Jan 6, 2012
Summit Design+Build completes Park Place in Illinois
Summit was responsible for the complete gut and renovation of the former auto repair shop which required the partial demolition of the existing building, while maintaining the integrity of the original 100 year-old structure, and significant re-grading and landscaping of the site.
| Nov 29, 2011
Suffolk Construction breaks ground on Boston residential tower
Millennium Place III is a $220 million, 256-unit development that will occupy a full city block in Boston’s Downtown Crossing.
| Nov 29, 2011
Report finds credit crunch accounts for 20% of nation’s stalled projects
Persistent financing crunch continues to plague design and construction sector.
| Nov 22, 2011
Jones Lang LaSalle completes construction of two new stores in Manhattan
Firm creates new global design standard serving as project manager for Uniglo’s 89,000-sf flagship location and, 64,000-sf store.
| Oct 26, 2011
Shawmut Design and Construction awarded Tag Heuer build in Aventura, Fla.
New store features 1,200 sf fit out at Aventura Mall.
| Oct 3, 2011
Magellan Development Group opens Village Market in Chicago’s Lakeshore East neighborhood
Magellan Development Group and Hanwha Engineering & Construction are joint-venture development partners on the project. The Village Market was designed for Silver LEED certification by Loewenberg Architects and built by McHugh Construction.















