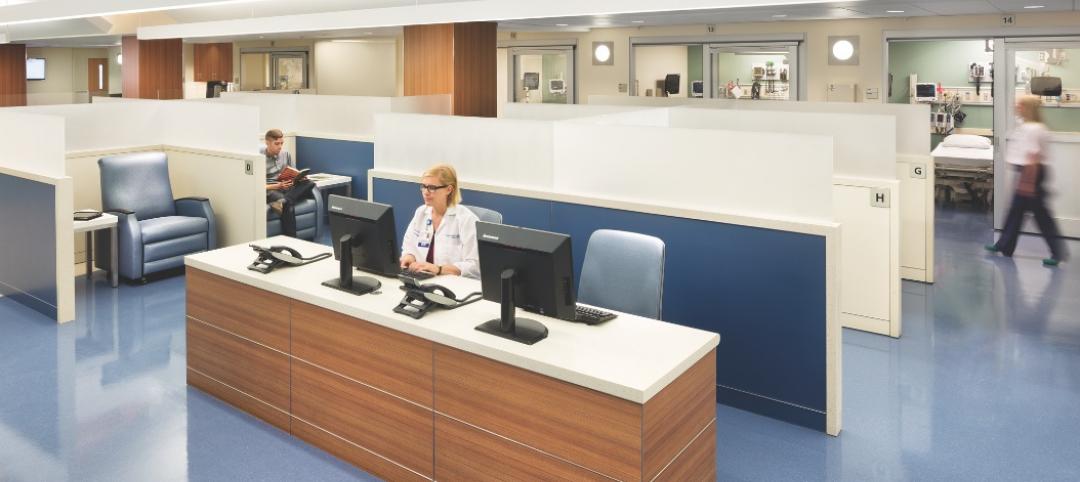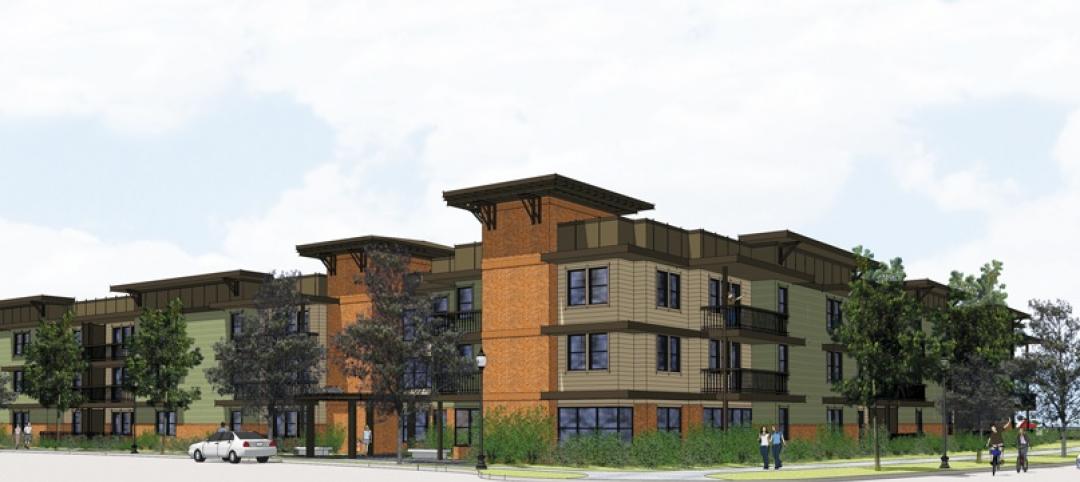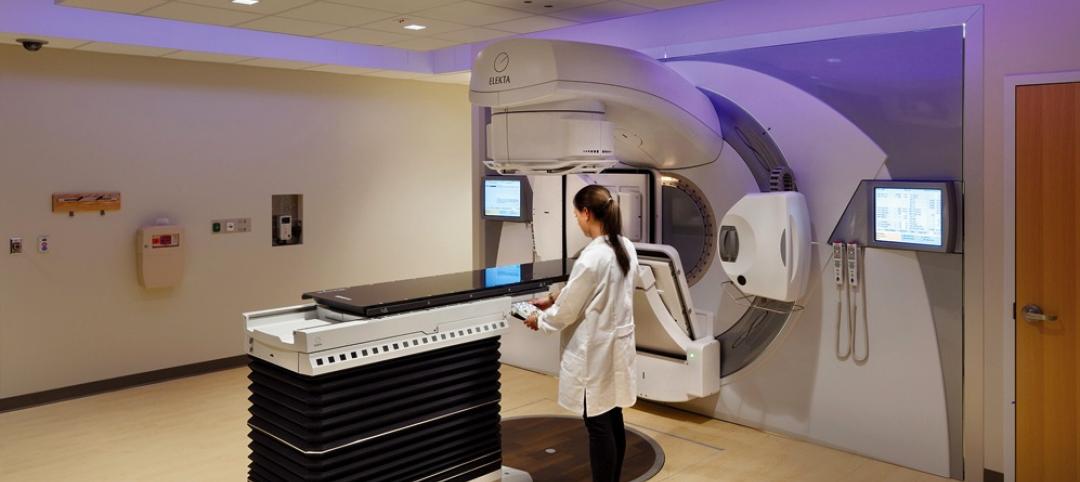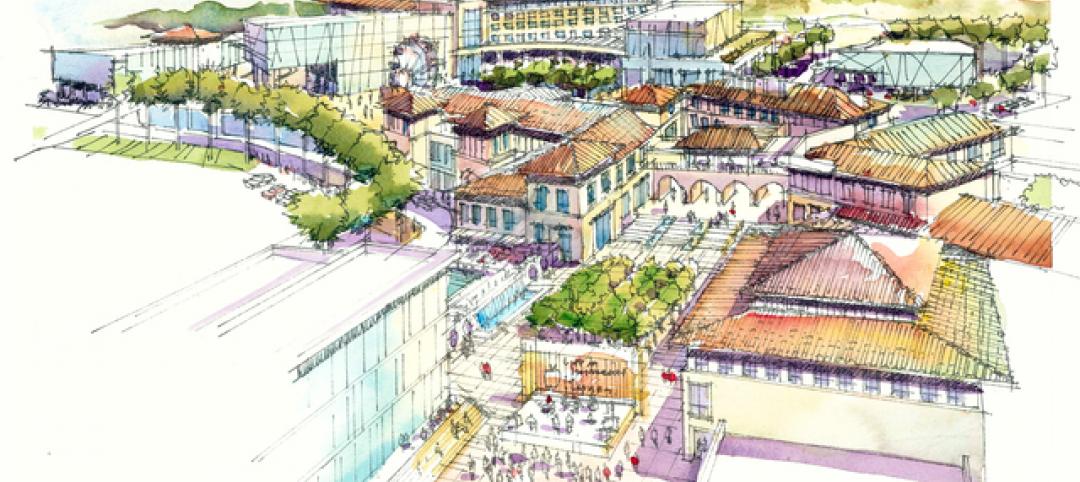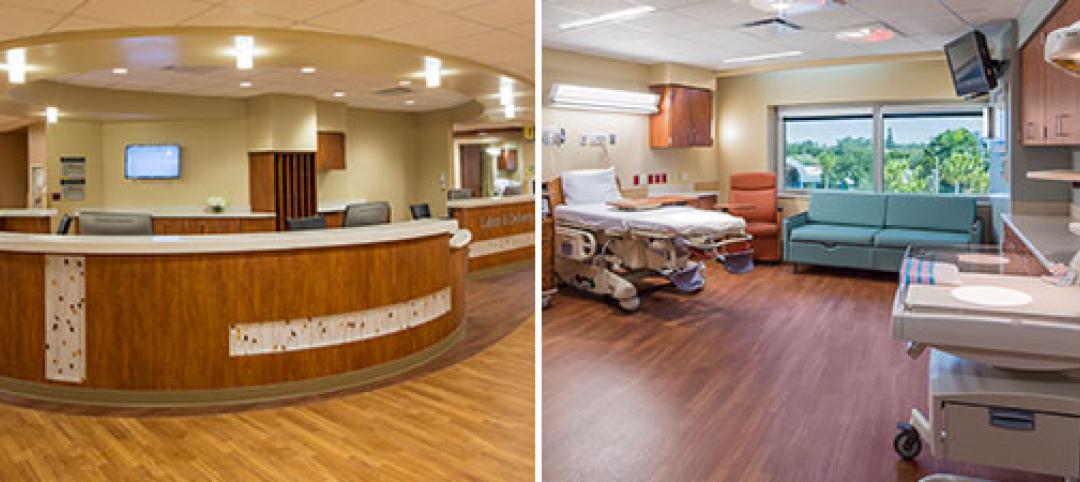Children with medically complex conditions represent an estimated three million children who account for 40% of Medicaid spending on children. Growing at 6% annually, they are among the most rapidly growing sectors of the pediatric population.
As hospitals struggle to manage costs and resources, moving children with such maladies through a continuum of care is critical to meeting the clinical, social, and emotional needs of this population and their families.
There are over 14,000 children with medical complexities in Illinois alone, where, in late October, Almost Home Kids—an organization that provides transitional care in home-like settings for children with complex medical needs, as well as training and respite care for their families—opened its third location in the country, on the Peoria campus of OSF Healthcare Children’s Hospital of Illinois, the state’s third-largest pediatric hospital.
Almost Home Kids also operates 12-bedroom houses facilities in Naperville, Ill., and Chicago. The three facilities were funded entirely by community and business donations.
Stantec assisted in the design, medical planning, and interiors of the 22,000-sf Almost Home Kids in Peoria, which is the first implementation of the organization’s national prototype. Stantec worked with a panel of Almost Home Kids clinicians and families during the design and site adaptation processes.

Almost Home Kids provides training to help families care for their sick chlidren. Image: Ballogg Photography
“This is much more than just a project for us,” says Rebel Roberts, FAIA, RIBA, FACHA, Practice Leader for Design at Stantec. “It’s a positive healing space and a comforting home where families feel relieved and welcome. We hope this prototype continues to get adopted and we see more Almost Home Kids facilities throughout the country, because they truly are remarkable.”
In an interview with BD+C, Roberts elaborates that neither of Almost Home Kids’ first two facilities—a renovated house in Naperville and a midrise build-to-suit within a relatively tall building in downtown Chicago—was a suitable model for expansion into other cities. The Peoria house, on the other hand, is a ground-up, freestanding unit, for which Stantec did mockups and drawings. The plan is scalable, says Roberts, and can be attuned to a market’s local climate.
Children at the Almost Home Kids at OSF HealthCare Children’s Hospital of Illinois receive 24-hour medical and nursing support from skilled pediatric nurses. The organization helps train family members to provide the best care for their children, including how to operate and maintain the child’s home medical equipment, prepare medications and treatments, and maximize government support systems such as home modifications and/or obtaining home nursing hours.
The organization’s website states that it took “several years of planning, collaboration, and construction” with the hospital to complete the $8.5 million Peoria facility, whose general contractor was Core Construction and engineer was IMEG. Almost Home Kids has stated previously its intention to expand nationally and open new facilities across the country, but has not disclosed its timetable or proposed locations.
Related Stories
| Oct 30, 2014
CannonDesign releases guide for specifying flooring in healthcare settings
The new report, "Flooring Applications in Healthcare Settings," compares and contrasts different flooring types in the context of parameters such as health and safety impact, design and operational issues, environmental considerations, economics, and product options.
| Oct 30, 2014
Perkins Eastman and Lee, Burkhart, Liu to merge practices
The merger will significantly build upon the established practices—particularly healthcare—of both firms and diversify their combined expertise, particularly on the West Coast.
| Oct 21, 2014
Passive House concept gains momentum in apartment design
Passive House, an ultra-efficient building standard that originated in Germany, has been used for single-family homes since its inception in 1990. Only recently has the concept made its way into the U.S. commercial buildings market.
| Oct 21, 2014
Hartford Hospital plans $150 million expansion for Bone and Joint Institute
The bright-white structures will feature a curvilinear form, mimicking bones and ligament.
| Oct 16, 2014
Perkins+Will white paper examines alternatives to flame retardant building materials
The white paper includes a list of 193 flame retardants, including 29 discovered in building and household products, 50 found in the indoor environment, and 33 in human blood, milk, and tissues.
| Oct 15, 2014
Harvard launches ‘design-centric’ center for green buildings and cities
The impetus behind Harvard's Center for Green Buildings and Cities is what the design school’s dean, Mohsen Mostafavi, describes as a “rapidly urbanizing global economy,” in which cities are building new structures “on a massive scale.”
| Oct 13, 2014
Debunking the 5 myths of health data and sustainable design
The path to more extensive use of health data in green building is blocked by certain myths that have to be debunked before such data can be successfully incorporated into the project delivery process.
| Oct 12, 2014
AIA 2030 commitment: Five years on, are we any closer to net-zero?
This year marks the fifth anniversary of the American Institute of Architects’ effort to have architecture firms voluntarily pledge net-zero energy design for all their buildings by 2030.
| Oct 8, 2014
Massive ‘healthcare village’ in Nevada touted as world’s largest healthcare project
The $1.2 billion Union Village project is expected to create 12,000 permanent jobs when completed by 2024.
| Oct 3, 2014
Designing for women's health: Helping patients survive and thrive
In their quest for total wellness, women today are more savvy healthcare consumers than ever before. They expect personalized, top-notch clinical care with seamless coordination at a reasonable cost, and in a convenient location. Is that too much to ask?




