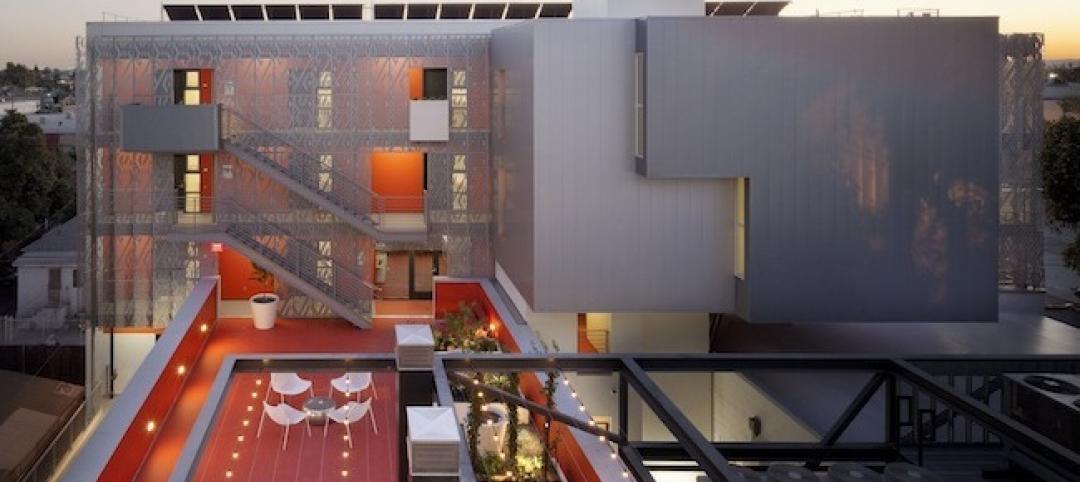Zaha Hadid may have only designed one building for New York City, but the structure, with its distinctive curving architecture familiar to many Hadid designs, certainly makes the most of its 11 stories and 39 unique residences.
520 West 28th’s residences will range in size from 1,691 sf to 6,855 sf with accompanying prices ranging from $4.9 million $50 million, Business Insider reports. Hadid’s trademark swoops and curves that make up the facade are carried through to the building’s interiors, which she also designed.
Hadid and Boffi created kitchen islands from sculpted white marble and high-gloss formed millwork. The kitchens also feature Gaggenau appliances, including two ovens: one a regular oven and the other a steam oven. The bathrooms are also a Hadid/Boffi collaboration and feature marble floors, rainfall shower heads, and six-foot-long tubs. Depending on the apartment, units will come with a private balcony off of the bedroom and another off of the living room.
For more information on 520 West 28th’s interiors, click here.
 Rendering courtesy of 520w28.com.
Rendering courtesy of 520w28.com.
In addition to the luxury apartment units themselves, the building will also be jam-packed with amenities. Some amenities, like the 75-foot sky lit pool, a dedicated wellness level, and a spa suite, you would expect to find in a luxury building such as this, but others are more unique.
For example, an automated garage will open via a key fob and will then lift the car to a parking spot like an elevator. There will also be a private 12-seat IMAX theater that the developers hope will show films at the same times they premiere in theaters. Other amenities include a private lounge and entertainment suite with a fully equipped chef’s kitchen, a lobby with 24/7 staff, and four side-by-side elevators.
For more information on 520 West 28th’s amenities, click here.
 Rendering courtesy of 520w28.com.
Rendering courtesy of 520w28.com.
According to Dezeen, a series of gallery spaces is also set to open around the building. Related Companies, the project’s developer, recently announced the creation of 15 new gallery spaces on West 28th and West 27th streets.
Some of the galleries will be located in 520 West 28th while others, dubbed the High Line Nine, will be located in neighboring buildings. The gallery spaces in the Hadid-designed building will provide between 1,000 sf and 5,400 sf of space. The High Line Nine will be between 650 and 1,800 sf and share a catering kitchen and restroom facilities for events. A wine bar and café will also be located on site.
The galleries in 520 West 28th will open first in spring 2017. The High Line Nine are scheduled to open later in 2017.
Currently, about 50% of the units in 520 West 28th Street are in contract.
 Rendering courtesy of 520w28.com.
Rendering courtesy of 520w28.com.
 Rendering courtesy of 520w28.com.
Rendering courtesy of 520w28.com.
 Rendering courtesy of 520w28.com.
Rendering courtesy of 520w28.com.
 Rendering courtesy of 520w28.com.
Rendering courtesy of 520w28.com.
 Rendering courtesy of 520w28.com.
Rendering courtesy of 520w28.com.
 Rendering courtesy of 520w28.com.
Rendering courtesy of 520w28.com.
Related Stories
| May 27, 2014
America's oldest federal public housing development gets a facelift
First opened in 1940, South Boston's Old Colony housing project had become a symbol of poor housing conditions. Now the revamped neighborhood serves as a national model for sustainable, affordable multifamily design.
| May 23, 2014
Big design, small package: AIA Chicago names 2014 Small Project Awards winners
Winning projects include an events center for Mies van der Rohe's landmark Farnsworth House and a new boathouse along the Chicago river.
| May 22, 2014
No time for a trip to Dubai? Team BlackSheep's drone flyover gives a bird's eye view [video]
Team BlackSheep—devotees of filmmaking with drones—has posted a fun video that takes viewers high over the city for spectacular vistas of a modern architectural showcase.
| May 22, 2014
NYC's High Line connects string of high-profile condo projects
The High Line, New York City's elevated park created from a conversion of rail lines, is the organizing principle for a series of luxury condo buildings designed by big names in architecture.
| May 20, 2014
Kinetic Architecture: New book explores innovations in active façades
The book, co-authored by Arup's Russell Fortmeyer, illustrates the various ways architects, consultants, and engineers approach energy and comfort by manipulating air, water, and light through the layers of passive and active building envelope systems.
| May 20, 2014
World's best new skyscrapers: Renzo Piano's The Shard, China's 'doughnut hotel' voted to Emporis list
Eight other high-rise projects were named Emporis Skyscraper Award winners, including DC Tower 1 by Dominique Perrault Architecture and Tour Carpe Diem by Robert A.M. Stern.
| May 16, 2014
BoA, USGBC to offer $25,000 grants for green affordable housing projects
The Affordable Green Neighborhoods Grant Program will offer 14 grants to developers of affordable housing in North America who are committed to building sustainable communities through the LEED for Neighborhood Development program.
| May 13, 2014
19 industry groups team to promote resilient planning and building materials
The industry associations, with more than 700,000 members generating almost $1 trillion in GDP, have issued a joint statement on resilience, pushing design and building solutions for disaster mitigation.
| May 12, 2014
The best of affordable housing: 4 projects honored with 2014 AIA/HUD Secretary Awards [slideshow]
The winners include two dramatic conversions of historic YMCA buildings into modern, affordable multifamily complexes.
| May 11, 2014
Final call for entries: 2014 Giants 300 survey
BD+C's 2014 Giants 300 survey forms are due Wednesday, May 21. Survey results will be published in our July 2014 issue. The annual Giants 300 Report ranks the top AEC firms in commercial construction, by revenue.
















